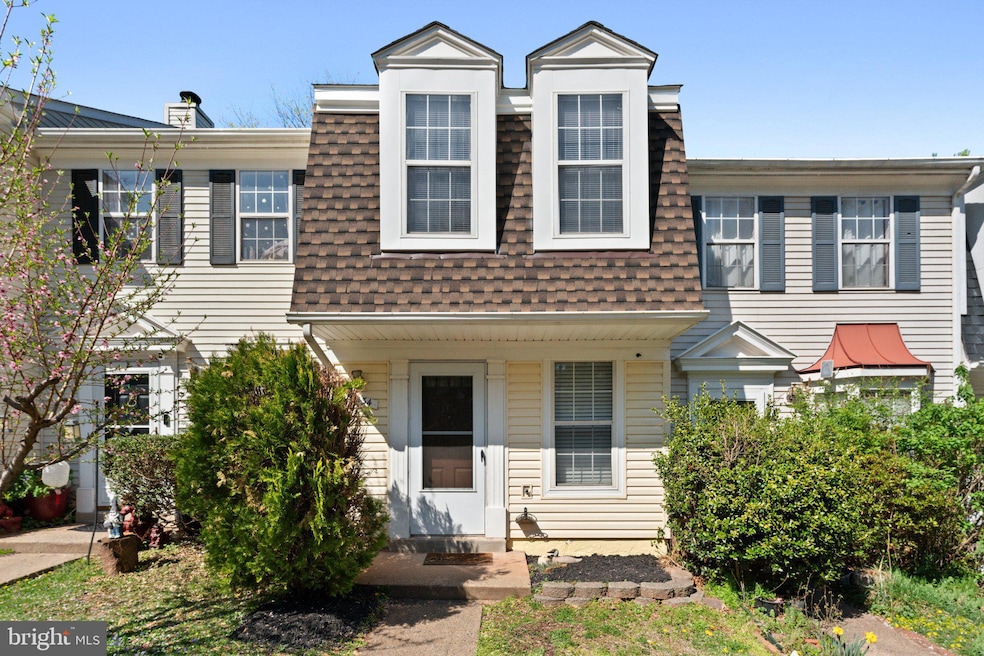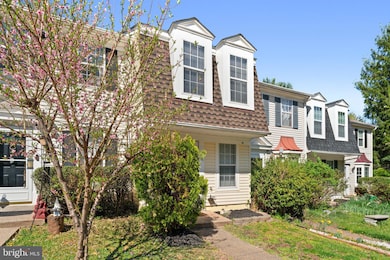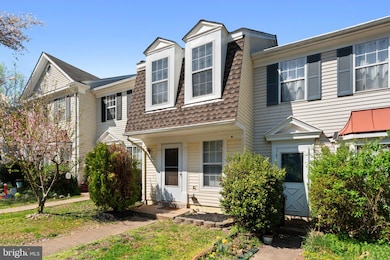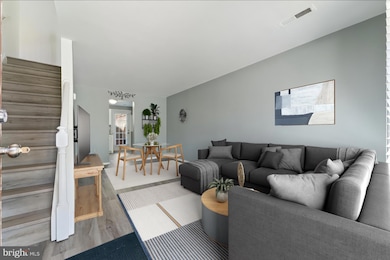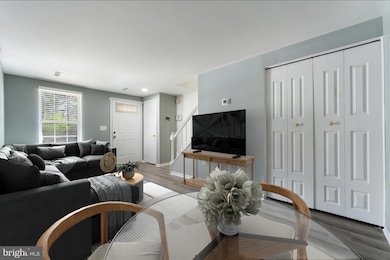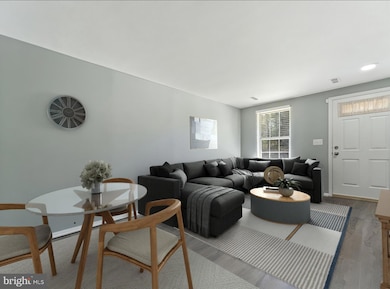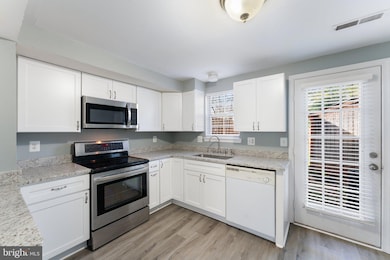
34 Palmer Ct Sterling, VA 20165
Estimated payment $2,671/month
Highlights
- Popular Property
- Traditional Floor Plan
- Upgraded Countertops
- Countryside Elementary School Rated A-
- Garden View
- Community Pool
About This Home
Welcome to 34 Palmer Ct, a beautifully updated 2-bedroom, 1-bathroom townhome nestled in the highly desirable Countryside community. Thoughtfully upgraded with over $45,000 in recent renovations, this home is truly move-in ready and showcases modern finishes throughout.Step inside to a fully renovated kitchen featuring brand-new stainless steel appliances, including a stove and microwave, along with sleek countertops and stylish cabinetry. The entire home has been freshly painted and features brand-new flooring, creating a bright, welcoming atmosphere.Major updates include a brand-new roof with a lifetime transferable warranty and a new HVAC system, providing energy efficiency and peace of mind for years to come. The open and airy layout flows seamlessly into the private backyard, now enclosed with a newly replaced fence on all sides—ideal for outdoor gatherings, entertaining, or quiet relaxation. A storage shed adds convenience for tools and seasonal items.Additional upgrades include new window treatments that let in beautiful natural light and durable copper piping for long-term reliability. Upstairs, the spacious primary and secondary bedrooms offer comfort and flexibility, while a stackable washer and dryer provide everyday convenience.Located in the heart of Sterling, Countryside is known for its tree-lined streets, scenic walking trails, and resort-style amenities, including pools, tennis courts, and playgrounds. Enjoy being just minutes from Dulles Town Center, Cascades Overlook, and One Loudoun, offering endless shopping, dining, and entertainment options.Commuters will love the quick access to Route 7, Route 28, and the Dulles Toll Road (267), providing easy travel to Dulles Airport, Reston, Tysons, and Washington, DC. This home also includes two dedicated parking spaces for added convenience.With its stunning updates, low-maintenance lifestyle, and prime location, 34 Palmer Ct is an exceptional opportunity. Don’t miss your chance—schedule your private tour today!
Open House Schedule
-
Sunday, April 27, 202512:00 to 2:00 pm4/27/2025 12:00:00 PM +00:004/27/2025 2:00:00 PM +00:00Open House 12pm - 2pmAdd to Calendar
Townhouse Details
Home Type
- Townhome
Est. Annual Taxes
- $2,907
Year Built
- Built in 1983 | Remodeled in 2025
Lot Details
- 871 Sq Ft Lot
- Property is Fully Fenced
- Back and Front Yard
- Property is in excellent condition
HOA Fees
- $117 Monthly HOA Fees
Home Design
- Slab Foundation
- Aluminum Siding
Interior Spaces
- 766 Sq Ft Home
- Property has 2 Levels
- Traditional Floor Plan
- Window Treatments
- Entrance Foyer
- Combination Dining and Living Room
- Garden Views
Kitchen
- Built-In Range
- Stove
- Built-In Microwave
- Dishwasher
- Upgraded Countertops
- Disposal
Bedrooms and Bathrooms
- 2 Bedrooms
- En-Suite Primary Bedroom
- 1 Full Bathroom
- Bathtub with Shower
Laundry
- Laundry on main level
- Dryer
Parking
- On-Street Parking
- 2 Assigned Parking Spaces
Schools
- Countryside Elementary School
- River Bend Middle School
- Potomac Falls High School
Utilities
- Central Air
- Heat Pump System
- Electric Water Heater
Additional Features
- Shed
- Suburban Location
Listing and Financial Details
- Assessor Parcel Number 028473516000
Community Details
Overview
- Association fees include snow removal, trash, common area maintenance, management
- Countryside Subdivision
Amenities
- Common Area
- Meeting Room
Recreation
- Tennis Courts
- Community Basketball Court
- Volleyball Courts
- Community Playground
- Community Pool
- Jogging Path
Map
Home Values in the Area
Average Home Value in this Area
Tax History
| Year | Tax Paid | Tax Assessment Tax Assessment Total Assessment is a certain percentage of the fair market value that is determined by local assessors to be the total taxable value of land and additions on the property. | Land | Improvement |
|---|---|---|---|---|
| 2024 | $2,908 | $336,190 | $145,000 | $191,190 |
| 2023 | $2,976 | $340,100 | $145,000 | $195,100 |
| 2022 | $2,777 | $311,980 | $120,000 | $191,980 |
| 2021 | $2,694 | $274,900 | $105,000 | $169,900 |
| 2020 | $2,714 | $262,220 | $100,000 | $162,220 |
| 2019 | $2,623 | $251,020 | $100,000 | $151,020 |
| 2018 | $2,523 | $232,530 | $85,000 | $147,530 |
| 2017 | $2,466 | $219,230 | $85,000 | $134,230 |
| 2016 | $2,473 | $215,970 | $0 | $0 |
| 2015 | $2,457 | $131,490 | $0 | $131,490 |
| 2014 | $2,428 | $125,180 | $0 | $125,180 |
Property History
| Date | Event | Price | Change | Sq Ft Price |
|---|---|---|---|---|
| 04/24/2025 04/24/25 | For Sale | $415,000 | -- | $542 / Sq Ft |
Mortgage History
| Date | Status | Loan Amount | Loan Type |
|---|---|---|---|
| Closed | $150,000 | Credit Line Revolving |
Similar Homes in Sterling, VA
Source: Bright MLS
MLS Number: VALO2092638
APN: 028-47-3516
- 42 Palmer Ct
- 23 Alden Ct
- 47 Quincy Ct
- 36 Ferguson Ct
- 45410 Lakeside Dr
- 45406 Lakeside Dr
- 10 Jeremy Ct
- 11 Jeremy Ct
- 16 Darian Ct
- 17 Westmoreland Dr
- 19 Westmoreland Dr
- 3 Newland Ct
- 20182 Redrose Dr
- 6 Berkeley Ct
- 29 Lyndhurst Ct
- 45191 Russell Branch Pkwy
- 3 Steed Place
- 202 Heather Glen Rd
- 104 Westwick Ct Unit 1
- 106 Westwick Ct Unit 3
