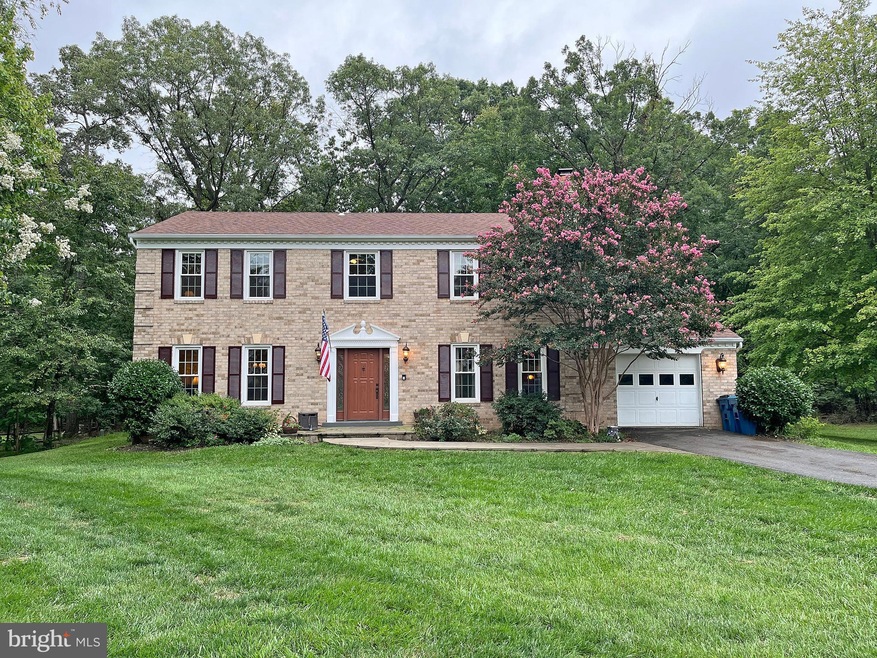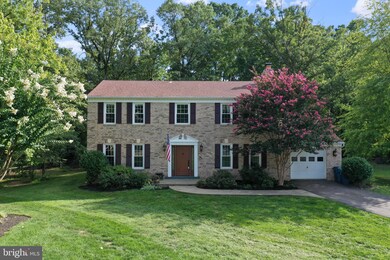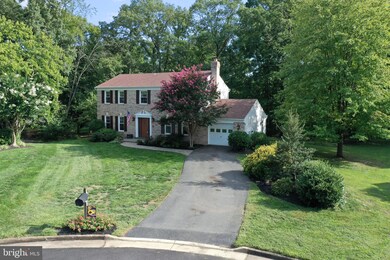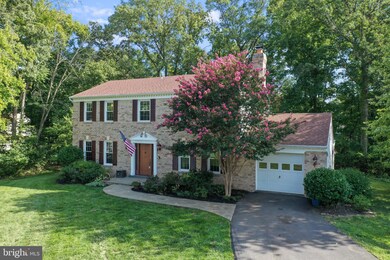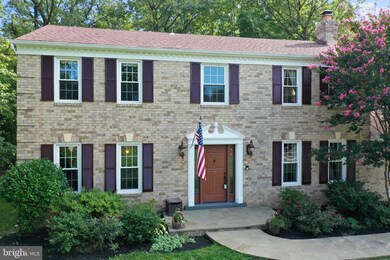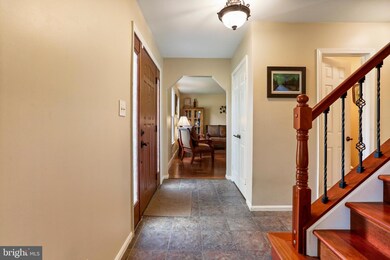
34 Pomegranate Ct Sterling, VA 20164
Highlights
- View of Trees or Woods
- Deck
- Backs to Trees or Woods
- Colonial Architecture
- Traditional Floor Plan
- Wood Flooring
About This Home
As of October 2024This beautifully maintained brick front Colonial in Forest Ridge sits on one of the best lots in the neighborhood. You'll love the cul de sac location backing to wooded common area. Enjoy watching wildlife including birds, deer, foxes, turkey, raccoons & opossoms from the screened porch on the rear of the home. You can have all the conveniences of living in the city but the tranquility of this peaceful setting. The yard also offers a variety of plants, flowering trees & bushes to enjoy. Once inside, you'll fall in love with the wood burning fireplace and brick wall in the family room. Cherry hardwoods grace the gathering spaces. The kitchen features a double oven, French door refrigerator, 2 pantries & abundant overhead lighting. The well equipped laundry room features cabinets plus a sink. Upstairs, you'll find 4 good sized bedrooms, 2 full baths & 2 linen closets. The unfinished basement has a workshop area & 2 sump pumps that have kept the space dry.
Home Details
Home Type
- Single Family
Est. Annual Taxes
- $5,532
Year Built
- Built in 1978
Lot Details
- 0.35 Acre Lot
- Cul-De-Sac
- Backs to Trees or Woods
- Property is in very good condition
- Property is zoned R2
HOA Fees
- $13 Monthly HOA Fees
Parking
- 1 Car Attached Garage
- 3 Driveway Spaces
- Front Facing Garage
Home Design
- Colonial Architecture
- Block Foundation
- Vinyl Siding
- Masonry
Interior Spaces
- 2,184 Sq Ft Home
- Property has 3 Levels
- Traditional Floor Plan
- Built-In Features
- Chair Railings
- Crown Molding
- Ceiling Fan
- Recessed Lighting
- Wood Burning Fireplace
- Screen For Fireplace
- Brick Fireplace
- Double Hung Windows
- Formal Dining Room
- Views of Woods
- Intercom
- Attic
Kitchen
- Breakfast Area or Nook
- Eat-In Kitchen
- Double Oven
- Electric Oven or Range
- Built-In Microwave
- Ice Maker
- Dishwasher
- Upgraded Countertops
Flooring
- Wood
- Carpet
- Ceramic Tile
- Vinyl
Bedrooms and Bathrooms
- 4 Bedrooms
- En-Suite Bathroom
- Walk-In Closet
Laundry
- Laundry on main level
- Electric Dryer
- Washer
Unfinished Basement
- Connecting Stairway
- Space For Rooms
- Workshop
Outdoor Features
- Deck
- Screened Patio
- Porch
Utilities
- Central Air
- Heat Pump System
- 60 Gallon+ Electric Water Heater
Community Details
- Forest Ridge HOA
- Forest Ridge Subdivision
Listing and Financial Details
- Assessor Parcel Number 023388041000
Map
Home Values in the Area
Average Home Value in this Area
Property History
| Date | Event | Price | Change | Sq Ft Price |
|---|---|---|---|---|
| 10/28/2024 10/28/24 | Sold | $735,000 | -2.0% | $337 / Sq Ft |
| 09/23/2024 09/23/24 | Pending | -- | -- | -- |
| 09/11/2024 09/11/24 | For Sale | $749,900 | -- | $343 / Sq Ft |
Tax History
| Year | Tax Paid | Tax Assessment Tax Assessment Total Assessment is a certain percentage of the fair market value that is determined by local assessors to be the total taxable value of land and additions on the property. | Land | Improvement |
|---|---|---|---|---|
| 2024 | $5,532 | $639,510 | $228,000 | $411,510 |
| 2023 | $5,213 | $595,820 | $228,000 | $367,820 |
| 2022 | $4,915 | $552,210 | $193,000 | $359,210 |
| 2021 | $4,888 | $498,780 | $183,000 | $315,780 |
| 2020 | $4,792 | $462,950 | $158,000 | $304,950 |
| 2019 | $4,630 | $443,020 | $158,000 | $285,020 |
| 2018 | $4,710 | $434,090 | $143,000 | $291,090 |
| 2017 | $4,626 | $411,230 | $143,000 | $268,230 |
| 2016 | $4,636 | $404,880 | $0 | $0 |
| 2015 | $4,415 | $246,000 | $0 | $246,000 |
| 2014 | $4,418 | $239,500 | $0 | $239,500 |
Mortgage History
| Date | Status | Loan Amount | Loan Type |
|---|---|---|---|
| Open | $588,000 | New Conventional | |
| Previous Owner | $259,050 | Stand Alone Refi Refinance Of Original Loan | |
| Previous Owner | $99,990 | Credit Line Revolving | |
| Previous Owner | $300,000 | New Conventional | |
| Previous Owner | $50,000 | Credit Line Revolving | |
| Previous Owner | $283,500 | New Conventional |
Deed History
| Date | Type | Sale Price | Title Company |
|---|---|---|---|
| Deed | $735,000 | Cardinal Title Group | |
| Deed | $35,000 | -- |
Similar Homes in the area
Source: Bright MLS
MLS Number: VALO2079034
APN: 023-38-8041
- 12870 Graypine Place
- 26 Butternut Way
- 12813 Fantasia Dr
- 12800 Scranton Ct
- 158 Edinburgh Square
- 1105 E Holly Ave
- 1624 Hiddenbrook Dr
- 316 Lancaster Square
- 908 E Roanoke Rd
- 235 Coventry Square
- 130 Saint Charles Square
- 1603 E Holly Ave
- 804 S Roanoke Ct
- 1306 E Beech Rd
- 800 Williamsburg Rd
- 1000 Hidden Park Place
- 1408 Rock Ridge Ct
- 224 N Baylor Dr
- 316 Hanford Ct
- 2007 Jonathan Dr
