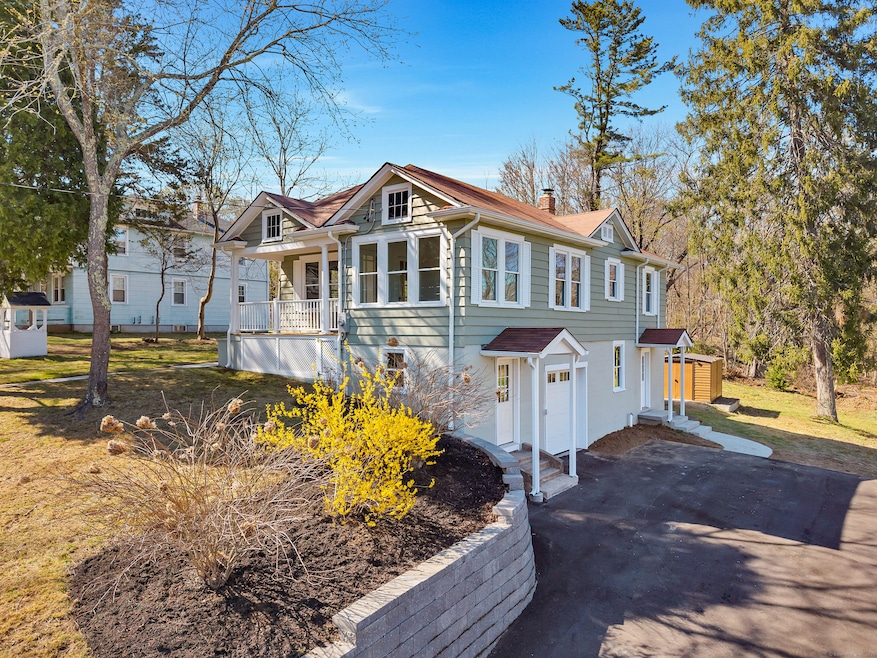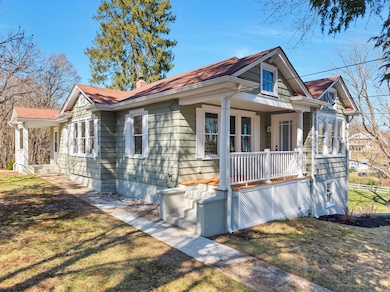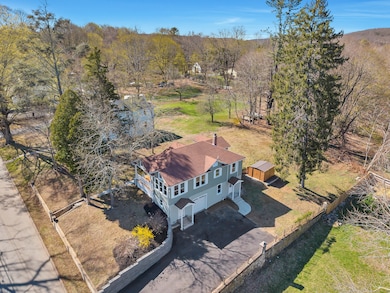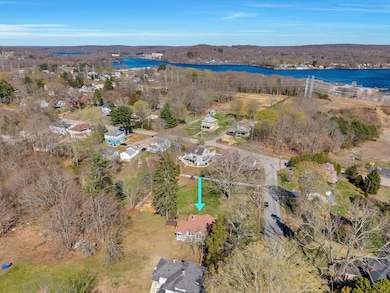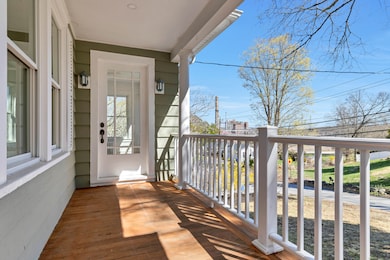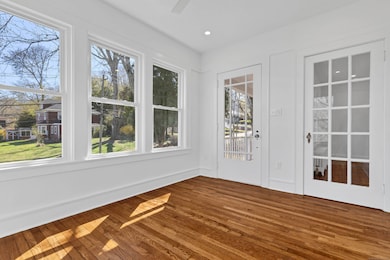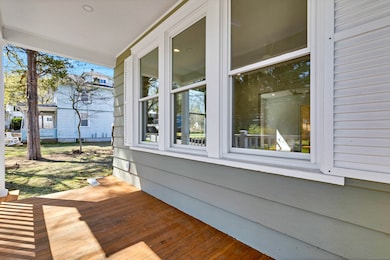
34 Power House Rd Uncasville, CT 06382
Oxoboxo River NeighborhoodEstimated payment $2,398/month
Highlights
- Popular Property
- Ranch Style House
- Bonus Room
- Property is near public transit
- Attic
- Porch
About This Home
Welcome to effortless living in this meticulously updated home! Step inside and appreciate the fresh paint and refinished hardwoods throughout, setting a bright and clean canvas. The heart of the home is the stunning, brand-new kitchen, thoughtfully designed for modern living. You'll also love the beautifully renovated bathroom. Peace of mind comes standard with all-new plumbing and a new electrical service featuring an upgraded 200-amp panel. Enjoy year-round light in the delightful sunroom, perfect for relaxing or entertaining. Need a dedicated workspace? A separate office provides the ideal spot for productivity. Car enthusiasts or hobbyists will appreciate the heated garage, offering comfort even on chilly days. Outside, the property features fresh exterior paint, a durable retaining wall, and the convenience of a newly paved driveway. This turn-key home has had all the major work done - just move in and enjoy! Schedule your showing today.
Open House Schedule
-
Sunday, April 27, 202512:00 to 2:00 pm4/27/2025 12:00:00 PM +00:004/27/2025 2:00:00 PM +00:00Stop by our Open House Sunday!Add to Calendar
Home Details
Home Type
- Single Family
Est. Annual Taxes
- $3,335
Year Built
- Built in 1927
Lot Details
- 0.36 Acre Lot
- Sloped Lot
- Property is zoned R20
Home Design
- Ranch Style House
- Concrete Foundation
- Frame Construction
- Asphalt Shingled Roof
- Clap Board Siding
Interior Spaces
- 1,330 Sq Ft Home
- Ceiling Fan
- Bonus Room
- Laundry on main level
Kitchen
- Gas Oven or Range
- Range Hood
- Microwave
- Dishwasher
Bedrooms and Bathrooms
- 2 Bedrooms
- 1 Full Bathroom
Attic
- Attic Floors
- Walkup Attic
- Unfinished Attic
Unfinished Basement
- Walk-Out Basement
- Partial Basement
- Garage Access
Parking
- 1 Car Garage
- Private Driveway
Outdoor Features
- Shed
- Porch
Location
- Property is near public transit
Utilities
- Floor Furnace
- Radiator
- Heating System Uses Steam
- Heating System Uses Oil
- Electric Water Heater
- Fuel Tank Located in Basement
Listing and Financial Details
- Assessor Parcel Number 1806025
Map
Home Values in the Area
Average Home Value in this Area
Tax History
| Year | Tax Paid | Tax Assessment Tax Assessment Total Assessment is a certain percentage of the fair market value that is determined by local assessors to be the total taxable value of land and additions on the property. | Land | Improvement |
|---|---|---|---|---|
| 2024 | $3,336 | $120,120 | $31,220 | $88,900 |
| 2023 | $3,336 | $120,120 | $31,220 | $88,900 |
| 2022 | $3,208 | $120,120 | $31,220 | $88,900 |
| 2021 | $2,862 | $90,150 | $30,850 | $59,300 |
| 2020 | $2,919 | $90,150 | $30,850 | $59,300 |
| 2019 | $2,931 | $90,150 | $30,850 | $59,300 |
| 2018 | $2,860 | $90,150 | $30,850 | $59,300 |
| 2017 | $2,858 | $90,150 | $30,850 | $59,300 |
| 2016 | $2,812 | $91,860 | $38,640 | $53,220 |
| 2015 | $2,812 | $91,860 | $38,640 | $53,220 |
| 2014 | $2,698 | $91,860 | $38,640 | $53,220 |
Property History
| Date | Event | Price | Change | Sq Ft Price |
|---|---|---|---|---|
| 04/25/2025 04/25/25 | For Sale | $379,900 | -- | $286 / Sq Ft |
Deed History
| Date | Type | Sale Price | Title Company |
|---|---|---|---|
| Warranty Deed | $120,000 | None Available | |
| Warranty Deed | $120,000 | None Available | |
| Deed | $45,000 | -- |
Similar Homes in the area
Source: SmartMLS
MLS Number: 24089360
APN: MONT-000070-000038
- 197 Norwich-New London Turnpike
- 245 Norwich New London Turnpike Unit 19
- 245 Norwich New London Turnpike Unit 22
- 245 Norwich New London Turnpike Unit 20
- 245 Norwich New London Turnpike Unit 11
- 245 Norwich New London Turnpike Unit 2
- 245 Norwich New London Turnpike Unit 6
- 23 Maple Rd
- 11 Virginia Ct
- 4 Browns Crossing Rd
- 32 Bergman Dr
- 52 Orchard Dr
- 59 Kings Hwy
- 24 Meadow Dr
- 25 Indian Hill Rd
- 1 Indian Hill Rd
- 12 Hillcrest Dr
- 65 Inchcliffe Dr
- 217 Moxley Rd
- 0 Monahan Dr
