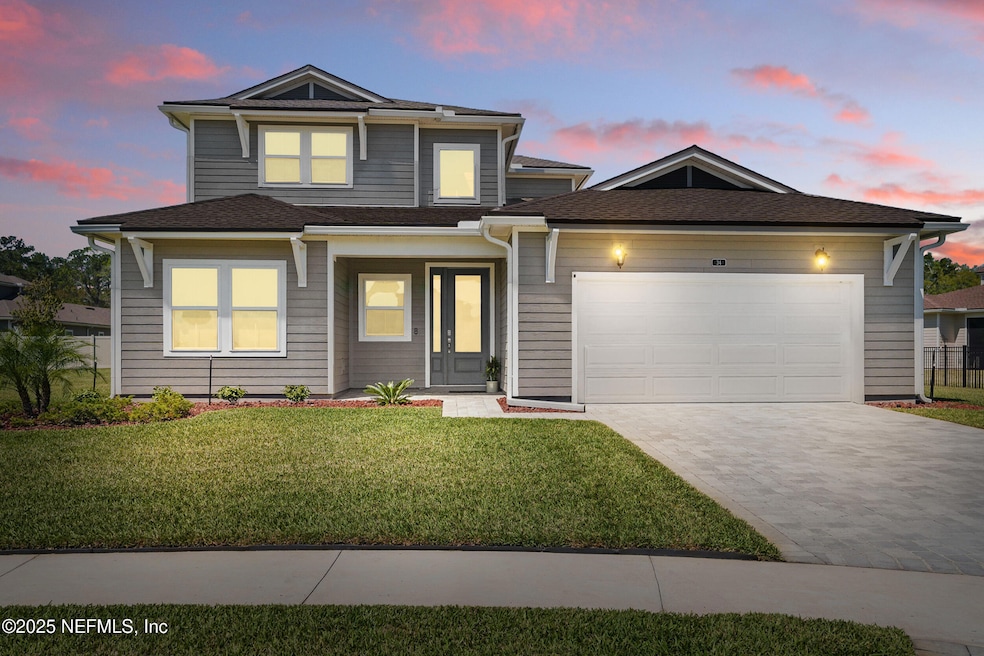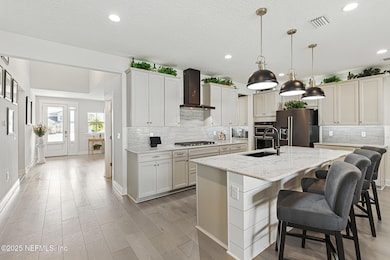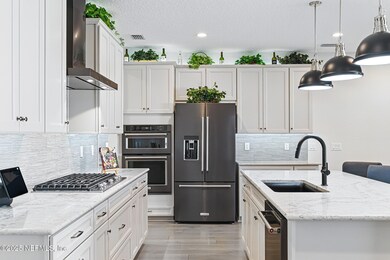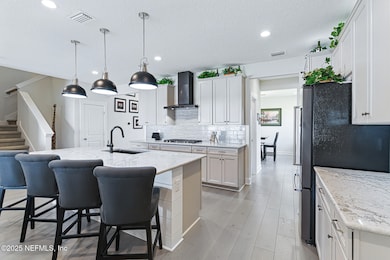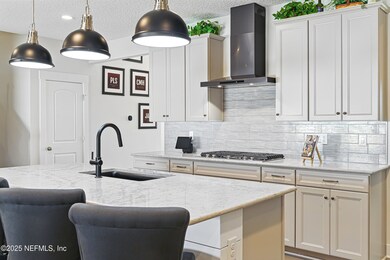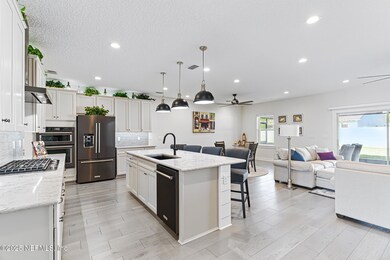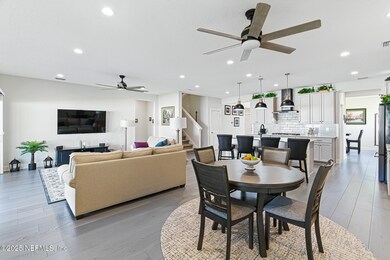
34 Red Rock Ln St. Johns, FL 32259
Estimated payment $5,168/month
Highlights
- Fitness Center
- Pond View
- Wood Flooring
- Hickory Creek Elementary School Rated A
- Clubhouse
- Screened Porch
About This Home
Dream Home Alert in Bartram Ranch - one of St. Johns' most sought-after communities and school districts! This 4-bedroom, 3.5-bath, 3,099 sq. ft. home sits on a huge one-third-plus acre cul-de-sac lot, offering tons of space to play, entertain, and relax and plenty of room for a pool! With designer upgrades and walkability to schools, this Toll Brothers Saratoga model also features a Generac whole house generator. Step Inside & Fall in Love: Wide-open layout with gorgeous gray engineered hardwood floors throughout the main living areas. First-floor primary suite with two walk-in closets and a spa walk in shower. Dream kitchen featuring KitchenAid appliances, soft-close cabinets, quartz countertops, a butler's pantry, and dedicated wine bar or coffee station. Under and above cabinet lighting in kitchen and butler's pantry. Massive three-panel sliders extend the living and entertaining area. Private study downstairs + upstairs loft ideal for working from home or creating a separate hangout space for the kids. Under stair storage. Upgraded cordless cellular blinds (room-darkening in the primary suite and office for those lazy Sunday mornings!)Outdoor Living at Its Best: Extended, screened-in lanai with pavers and solar shades - perfect for morning coffee or weekend BBQs. Whole-house Generac generator for extra peace of mind. Epoxy-coated garage floors, added window, and custom storage cabinets (finally, space for all the gear!). Fall in Love with Bartram Ranch: This isn't just a neighborhood - it's a lifestyle! Here's what you'll love: Resort-style pool & clubhouse - perfect for summer days. Fitness center & walking trails for active living. Outdoor pavilion with a fireplace, perfect for cool Florida evenings. A+ St. Johns County schools just minutes away. Tons of community events and friendly neighbors.
Home Details
Home Type
- Single Family
Est. Annual Taxes
- $6,959
Year Built
- Built in 2022
Lot Details
- 0.36 Acre Lot
- Cul-De-Sac
HOA Fees
- $128 Monthly HOA Fees
Parking
- 2.5 Car Attached Garage
Home Design
- Shingle Roof
Interior Spaces
- 3,099 Sq Ft Home
- 2-Story Property
- Entrance Foyer
- Screened Porch
- Pond Views
- Gas Dryer Hookup
Kitchen
- Eat-In Kitchen
- Butlers Pantry
- Gas Oven
- Gas Range
- Microwave
- Kitchen Island
Flooring
- Wood
- Carpet
Bedrooms and Bathrooms
- 4 Bedrooms
- Dual Closets
- Shower Only
Outdoor Features
- Patio
Schools
- Hickory Creek Elementary School
- Switzerland Point Middle School
- Bartram Trail High School
Utilities
- Central Heating and Cooling System
- Natural Gas Connected
- Tankless Water Heater
- Water Softener is Owned
Listing and Financial Details
- Assessor Parcel Number 0006900810
Community Details
Overview
- Bartram Ranch Subdivision
Amenities
- Clubhouse
Recreation
- Community Playground
- Fitness Center
- Dog Park
Map
Home Values in the Area
Average Home Value in this Area
Tax History
| Year | Tax Paid | Tax Assessment Tax Assessment Total Assessment is a certain percentage of the fair market value that is determined by local assessors to be the total taxable value of land and additions on the property. | Land | Improvement |
|---|---|---|---|---|
| 2024 | $6,959 | $584,570 | -- | -- |
| 2023 | $6,959 | $567,544 | $135,000 | $432,544 |
| 2022 | $1,454 | $112,000 | $112,000 | $0 |
| 2021 | $987 | $75,000 | $0 | $0 |
Property History
| Date | Event | Price | Change | Sq Ft Price |
|---|---|---|---|---|
| 04/23/2025 04/23/25 | Price Changed | $799,000 | -3.1% | $258 / Sq Ft |
| 03/28/2025 03/28/25 | For Sale | $824,900 | -- | $266 / Sq Ft |
Deed History
| Date | Type | Sale Price | Title Company |
|---|---|---|---|
| Special Warranty Deed | $557,002 | Westminster Title |
Mortgage History
| Date | Status | Loan Amount | Loan Type |
|---|---|---|---|
| Open | $281,753 | New Conventional |
Similar Homes in the area
Source: realMLS (Northeast Florida Multiple Listing Service)
MLS Number: 2078399
APN: 000690-0810
- 160 Hickory Ranch Dr
- 56 Tradesman Ln
- 130 Morning Mist Ln
- 242 Hillendale Cir
- 264 Hillendale Cir
- 282 Hillendale Cir
- 57 Sunset Ridge Ct
- 300 Hillendale Cir
- 314 Hillendale Cir
- 330 Hillendale Cir
- 228 Forest Meadows Place
- 448 Hillendale Cir
- 462 Hillendale Cir
- 255 Sapling Terrace
- 270 Sapling Terrace
- 287 Sapling Terrace
- 243 Stonewell Dr
- 367 Sapling Terrace
- 96 Balvenie Dr
- 700 Spring Haven Dr
