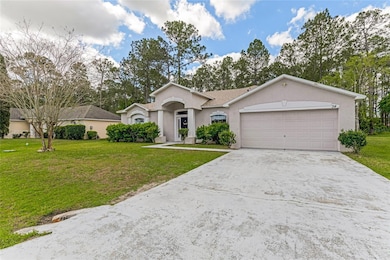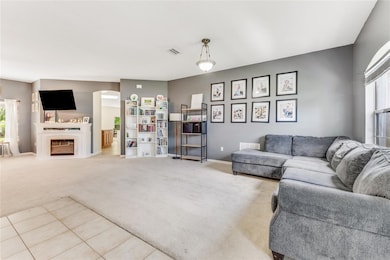
34 Richardson Dr Palm Coast, FL 32164
Estimated payment $2,142/month
Highlights
- Open Floorplan
- High Ceiling
- 2 Car Attached Garage
- Indian Trails Middle School Rated A-
- No HOA
- Eat-In Kitchen
About This Home
Welcome to 34 Richardson Dr, a delightful residence nestled in the heart of the desirable Lehigh Woods neighborhood in Palm Coast, Florida. This spacious 3-bedroom, 2-bathroom home offers an inviting blend of comfort and functionality, making it ideal for both relaxed living and entertaining.
Step inside to discover an open concept layout that seamlessly connects the living room and family room, providing ample space for family gatherings or cozy movie nights. The heart of the home is the large eat-in kitchen, perfectly situated next to a versatile area that can serve as a formal dining room or additional flex space, tailored to fit your unique lifestyle needs. Whether hosting dinner parties or casual brunches, this space is designed to accommodate it all.
The home's exterior boasts a new roof installed in 2024, ensuring peace of mind and long-term durability. The covered lanai becomes your personal retreat, overlooking a private backyard that invites you to unwind or entertain in a tranquil setting. With plenty of room to roam and make your own, the outdoor space is a blank canvas for gardening, barbecuing, or simply enjoying the Florida sunshine.
34 Richardson Dr is a gem waiting for your personal stamp. It's more than a house—it's a place to call home in a community that offers everything you need for a balanced Florida lifestyle. Don’t miss the opportunity to make this your next address. Schedule a viewing today and start envisioning your future in this lovely Palm Coast property!
Home Details
Home Type
- Single Family
Est. Annual Taxes
- $4,986
Year Built
- Built in 2006
Lot Details
- 10,019 Sq Ft Lot
- Lot Dimensions are 80x125
- North Facing Home
- Property is zoned SFR-2
Parking
- 2 Car Attached Garage
Home Design
- Slab Foundation
- Shingle Roof
- Block Exterior
- Stucco
Interior Spaces
- 2,294 Sq Ft Home
- 1-Story Property
- Open Floorplan
- High Ceiling
- Free Standing Fireplace
- Decorative Fireplace
- Family Room
- Living Room
- Dining Room
- Laundry Room
Kitchen
- Eat-In Kitchen
- Dinette
- Range
- Microwave
- Dishwasher
- Disposal
Flooring
- Carpet
- Ceramic Tile
Bedrooms and Bathrooms
- 3 Bedrooms
- Split Bedroom Floorplan
- Closet Cabinetry
- 2 Full Bathrooms
- Bathtub With Separate Shower Stall
Outdoor Features
- Private Mailbox
Schools
- Belle Terre Elementary School
- Buddy Taylor Middle School
- Flagler-Palm Coast High School
Utilities
- Central Heating and Cooling System
- Heat Pump System
- Cable TV Available
Community Details
- No Home Owners Association
- Palm Coast Sec 31 Subdivision
Listing and Financial Details
- Home warranty included in the sale of the property
- Visit Down Payment Resource Website
- Legal Lot and Block 3 / 29
- Assessor Parcel Number 07-11-31-7031-00290-0030
Map
Home Values in the Area
Average Home Value in this Area
Tax History
| Year | Tax Paid | Tax Assessment Tax Assessment Total Assessment is a certain percentage of the fair market value that is determined by local assessors to be the total taxable value of land and additions on the property. | Land | Improvement |
|---|---|---|---|---|
| 2024 | $4,888 | $272,110 | $43,500 | $228,610 |
| 2023 | $4,888 | $288,221 | $44,500 | $243,721 |
| 2022 | $4,667 | $280,761 | $44,500 | $236,261 |
| 2021 | $4,083 | $209,711 | $20,000 | $189,711 |
| 2020 | $3,845 | $194,353 | $15,000 | $179,353 |
| 2019 | $3,781 | $193,353 | $14,000 | $179,353 |
| 2018 | $3,464 | $170,035 | $11,500 | $158,535 |
| 2017 | $3,264 | $160,090 | $9,500 | $150,590 |
| 2016 | $3,081 | $151,108 | $0 | $0 |
| 2015 | $3,062 | $148,974 | $0 | $0 |
| 2014 | $2,829 | $136,642 | $0 | $0 |
Property History
| Date | Event | Price | Change | Sq Ft Price |
|---|---|---|---|---|
| 04/21/2025 04/21/25 | Price Changed | $310,000 | -3.1% | $135 / Sq Ft |
| 04/04/2025 04/04/25 | For Sale | $320,000 | 0.0% | $139 / Sq Ft |
| 06/07/2024 06/07/24 | Sold | $320,000 | -1.5% | $139 / Sq Ft |
| 04/23/2024 04/23/24 | Pending | -- | -- | -- |
| 04/08/2024 04/08/24 | Price Changed | $325,000 | -0.9% | $142 / Sq Ft |
| 03/15/2024 03/15/24 | For Sale | $328,000 | 0.0% | $143 / Sq Ft |
| 02/09/2023 02/09/23 | Rented | $1,900 | 0.0% | -- |
| 12/21/2022 12/21/22 | For Rent | $1,900 | +58.3% | -- |
| 12/27/2017 12/27/17 | Rented | $1,200 | 0.0% | -- |
| 11/27/2017 11/27/17 | Under Contract | -- | -- | -- |
| 10/12/2017 10/12/17 | For Rent | $1,200 | +9.1% | -- |
| 11/04/2015 11/04/15 | Rented | $1,100 | 0.0% | -- |
| 11/04/2015 11/04/15 | For Rent | $1,100 | +10.0% | -- |
| 11/18/2014 11/18/14 | Rented | -- | -- | -- |
| 10/19/2014 10/19/14 | Under Contract | -- | -- | -- |
| 10/12/2014 10/12/14 | For Rent | $1,000 | +5.3% | -- |
| 12/19/2013 12/19/13 | Rented | -- | -- | -- |
| 12/19/2013 12/19/13 | For Rent | $950 | -- | -- |
Deed History
| Date | Type | Sale Price | Title Company |
|---|---|---|---|
| Warranty Deed | $320,000 | Truly Yours Title | |
| Corporate Deed | $256,600 | Hbi Title Company | |
| Warranty Deed | $73,900 | Hbi Title Company |
Mortgage History
| Date | Status | Loan Amount | Loan Type |
|---|---|---|---|
| Open | $256,000 | New Conventional | |
| Previous Owner | $205,200 | Negative Amortization |
Similar Homes in the area
Source: Stellar MLS
MLS Number: FC308685
APN: 07-11-31-7031-00290-0030
- 23 Richardson Dr
- 38 Rickenbacker Dr
- 7 Richelieu Ln
- 40 Richfield Ln
- 97 Rickenbacker Dr
- 107 Rickenbacker Dr
- 17 Richfield Ln
- 15 Richfield Ln
- 8 Rickenbacker Dr
- 1 Richfield Place
- 16 Reybury Ln
- 16 Red Clover Ln
- 5 Ridley Ln
- 7 Red Barn Dr
- 22 Reynolds Place
- 44 Rippling Brook Dr
- 18 Reynolds Place
- 1 Reybell Ln
- 18 Ridley Ln
- 22 Ridley Ln






