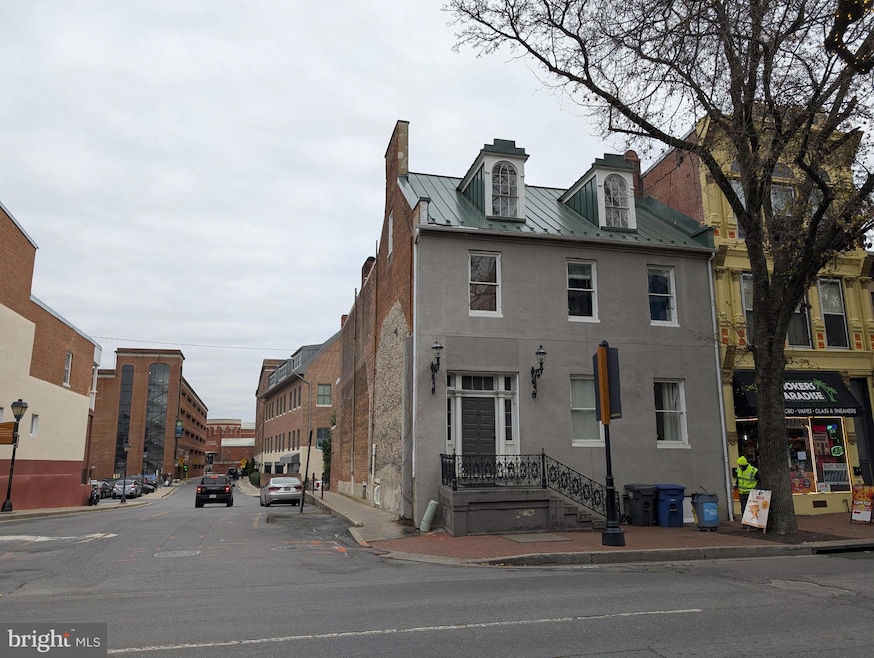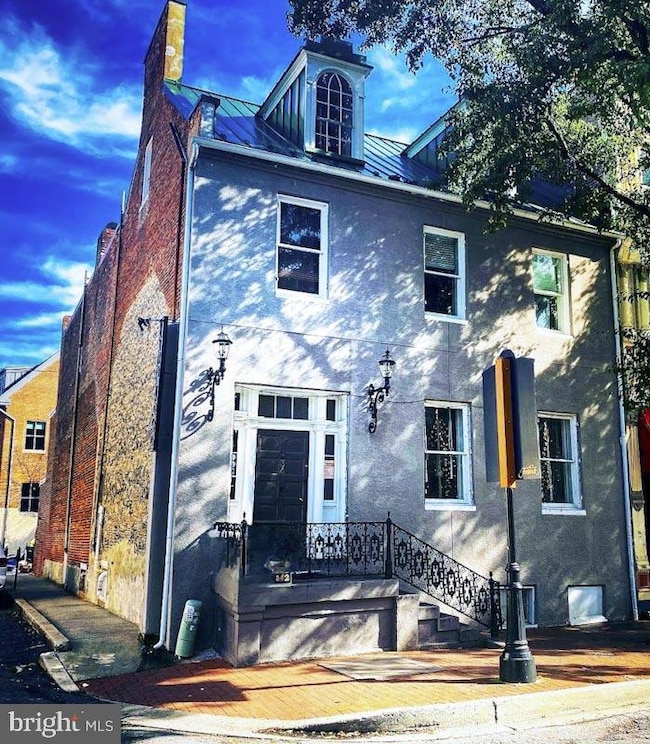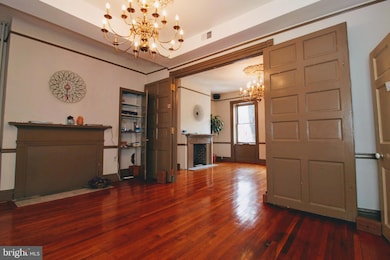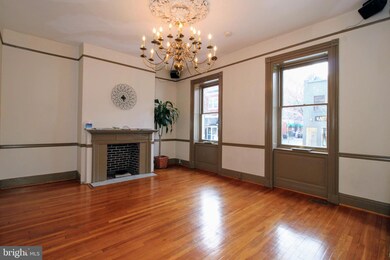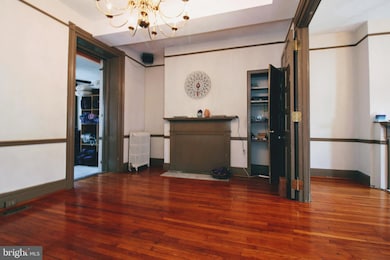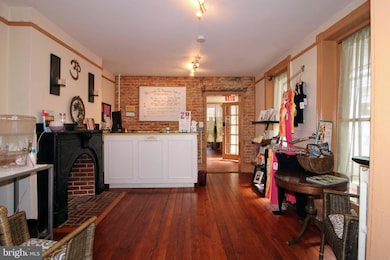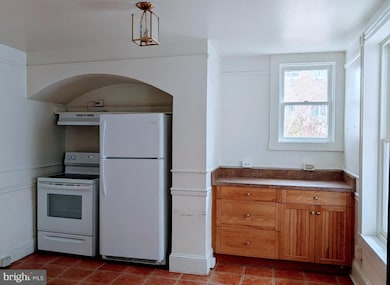
34 S Market St Frederick, MD 21701
Downtown Frederick NeighborhoodHighlights
- City View
- Open Floorplan
- Vaulted Ceiling
- Spring Ridge Elementary School Rated A-
- Federal Architecture
- 2-minute walk to City of Frederick Dog Park
About This Home
As of March 2025Located in the heart of downtown Historic Frederick steps from Carroll Creek Park this large Federal Style residence with 4,200 +/_ SqFt ,zoned, DB Downtown Business, has been used in the past as a law office, yoga studio, ideal for an owner user with first floor commercial use and upper level residential use. First floor includes: foyer, large double parlor/ conference rooms. half bath, reception area, kitchen & laundry room. Upper level includes five offices or bedrooms and a full bathroom. 6 non working fireplaces with original mantels Front and rear stair cases offer the potential to covert / renovate to luxury multifamily apartments. Nice fenced court yard with rear cellar entrance, gas furnace recently replaced , new metal roof recently installed by current owner. Off street parking for 4 vehicles in the rear.
Townhouse Details
Home Type
- Townhome
Est. Annual Taxes
- $8,490
Year Built
- Built in 1880
Lot Details
- 3,609 Sq Ft Lot
- Back Yard Fenced
- Level Lot
- Historic Home
Home Design
- Semi-Detached or Twin Home
- Federal Architecture
- Brick Exterior Construction
- Stone Foundation
- Poured Concrete
- Plaster Walls
- Asphalt Roof
- Metal Roof
- Stone Siding
- Stucco
Interior Spaces
- Property has 3.5 Levels
- Open Floorplan
- Brick Wall or Ceiling
- Vaulted Ceiling
- Ceiling Fan
- Wood Frame Window
- Mud Room
- Entrance Foyer
- Family Room
- Sitting Room
- Living Room
- Dining Room
- Loft
- City Views
Kitchen
- Eat-In Kitchen
- Electric Oven or Range
Flooring
- Wood
- Partially Carpeted
- Tile or Brick
Bedrooms and Bathrooms
- 4 Bedrooms
Laundry
- Laundry Room
- Laundry on main level
- Stacked Washer and Dryer
Unfinished Basement
- English Basement
- Rear Basement Entry
Parking
- 4 Parking Spaces
- Paved Parking
Outdoor Features
- Terrace
- Shed
- Outbuilding
- Porch
Location
- Urban Location
Utilities
- Zoned Heating and Cooling
- Ductless Heating Or Cooling System
- Cooling System Mounted In Outer Wall Opening
- Radiator
- Hot Water Heating System
- Electric Water Heater
- Municipal Trash
- Cable TV Available
Community Details
- No Home Owners Association
- Frederick Historic District Subdivision
Listing and Financial Details
- Tax Lot 1
- Assessor Parcel Number 1102060272
Map
Home Values in the Area
Average Home Value in this Area
Property History
| Date | Event | Price | Change | Sq Ft Price |
|---|---|---|---|---|
| 03/31/2025 03/31/25 | Sold | $768,788 | -12.1% | $183 / Sq Ft |
| 02/05/2025 02/05/25 | Pending | -- | -- | -- |
| 12/20/2024 12/20/24 | For Sale | $875,000 | 0.0% | $208 / Sq Ft |
| 12/01/2020 12/01/20 | Rented | $2,500 | 0.0% | -- |
| 11/12/2020 11/12/20 | Under Contract | -- | -- | -- |
| 10/21/2020 10/21/20 | For Rent | $2,500 | -- | -- |
Tax History
| Year | Tax Paid | Tax Assessment Tax Assessment Total Assessment is a certain percentage of the fair market value that is determined by local assessors to be the total taxable value of land and additions on the property. | Land | Improvement |
|---|---|---|---|---|
| 2024 | $8,411 | $454,133 | $0 | $0 |
| 2023 | $7,749 | $430,167 | $0 | $0 |
| 2022 | $7,292 | $406,200 | $176,200 | $230,000 |
| 2021 | $5,213 | $406,200 | $176,200 | $230,000 |
| 2020 | $5,213 | $406,200 | $176,200 | $230,000 |
| 2019 | $7,662 | $471,000 | $176,200 | $294,800 |
| 2018 | $6,332 | $471,000 | $176,200 | $294,800 |
| 2017 | $7,390 | $471,000 | $0 | $0 |
| 2016 | $9,615 | $672,500 | $0 | $0 |
| 2015 | $9,615 | $623,967 | $0 | $0 |
| 2014 | $9,615 | $575,433 | $0 | $0 |
Mortgage History
| Date | Status | Loan Amount | Loan Type |
|---|---|---|---|
| Open | $691,909 | New Conventional | |
| Previous Owner | $520,000 | No Value Available | |
| Previous Owner | $520,000 | No Value Available |
Deed History
| Date | Type | Sale Price | Title Company |
|---|---|---|---|
| Deed | $768,788 | Old Republic Title | |
| Deed | $710,000 | None Available | |
| Deed | $800,000 | -- | |
| Deed | $800,000 | -- | |
| Deed | $629,000 | -- |
Similar Homes in Frederick, MD
Source: Bright MLS
MLS Number: MDFR2057782
APN: 02-060272
- 35 E All Saints St Unit 309
- 35 E All Saints St Unit 305
- 100 W All Saints St
- 19 E South St
- 200 E Church St
- 155, 157, 159 W Patrick
- 114 N Court St
- 124 W Church St
- 164 W All Saints St
- 208 Broadway St
- 143 W South St
- 101 E 2nd St
- 305 S Market St
- 12 E 3rd St
- 210 E 2nd St Unit 204
- 210 E 2nd St Unit 401
- 208 E 2nd St
- 252 B S Carroll St
- 252 A S Carroll St
- 115 Water St
