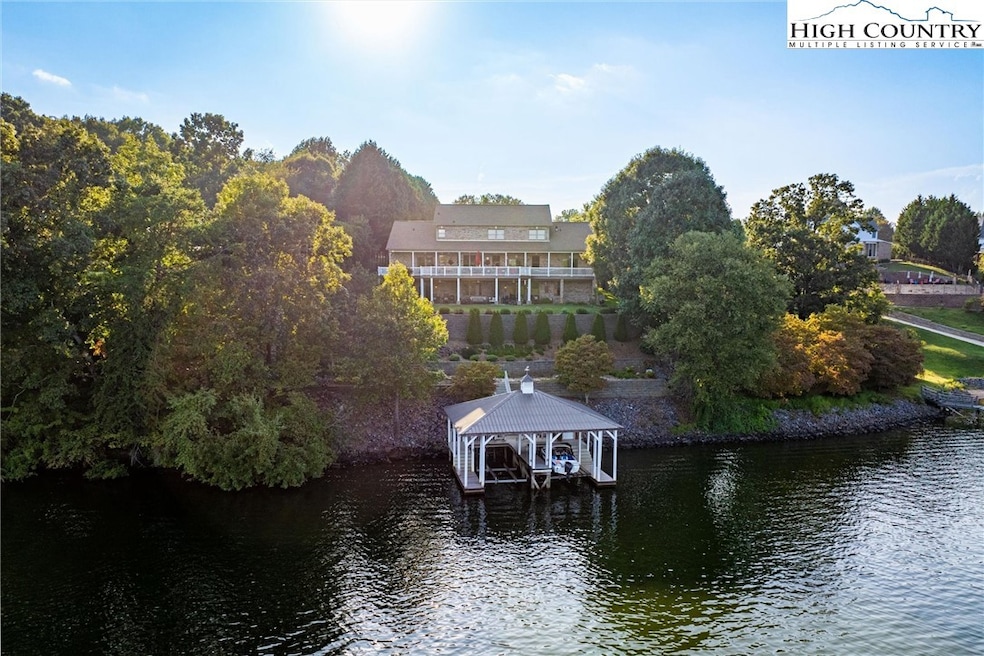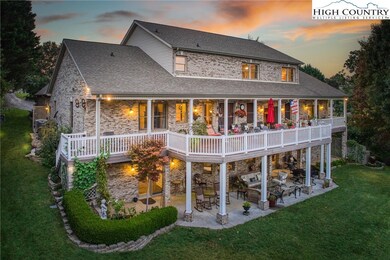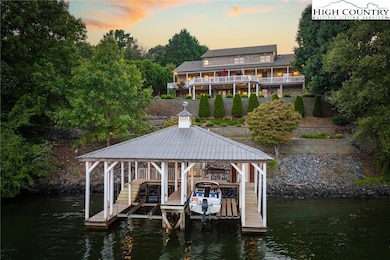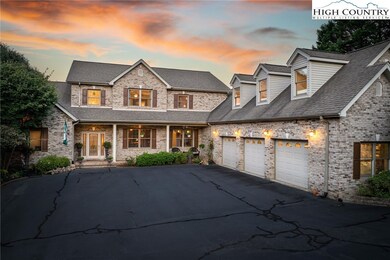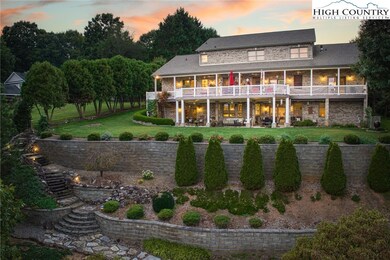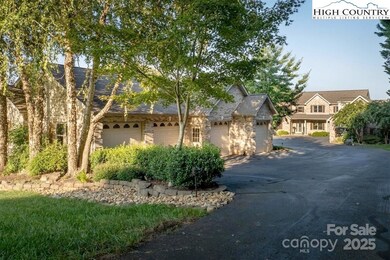
34 Sand Bar Dr Taylorsville, NC 28681
Bethlehem NeighborhoodEstimated payment $9,727/month
Highlights
- Lake Front
- 1.19 Acre Lot
- Traditional Architecture
- West Alexander Middle School Rated A-
- Lake Privileges
- No HOA
About This Home
Welcome to this extraordinary Lake Hickory estate, a dream for car enthusiasts with seven garage stalls—three attached and a massive 2,700+ sq ft freestanding shop for storage, workspace, or projects. With over 7,500 sq ft of luxurious living space, the home is bathed in natural light, offering breathtaking main channel lake views throughout. The spacious main level features an immense dining room and a chef’s kitchen with leathered granite on a large island. Two primary suites offer spa-like baths, one with a freestanding tub and another with a jetted soaking tub. The lower level is built for entertaining, featuring an incredible game room, workout room, and workshop. Step outside to a multi-level covered deck, perfect for unwinding or dining al fresco while soaking in the serene lake views, then head down to your private stationary dock with two slips. Built-in speakers, a gas fireplace, and meticulously maintained grounds make this 1.19-acre estate the ultimate lakefront retreat.
Home Details
Home Type
- Single Family
Est. Annual Taxes
- $8,554
Year Built
- Built in 1998
Lot Details
- 1.19 Acre Lot
- Lake Front
Property Views
- Lake
- Mountain
Home Design
- Traditional Architecture
- Brick Exterior Construction
- Shingle Roof
- Asphalt Roof
- Masonry
Interior Spaces
- 2-Story Property
- Gas Fireplace
- Laundry on main level
- Finished Basement
Kitchen
- Convection Oven
- Gas Cooktop
- Microwave
- Dishwasher
Bedrooms and Bathrooms
- 4 Bedrooms
Parking
- 3 Car Attached Garage
- Driveway
Outdoor Features
- Lake Privileges
- Covered patio or porch
Schools
- Outside Of Area Elementary School
Utilities
- Central Air
- Heating Available
- Septic Tank
- Septic System
Community Details
- No Home Owners Association
Listing and Financial Details
- Assessor Parcel Number 0061699
Map
Home Values in the Area
Average Home Value in this Area
Tax History
| Year | Tax Paid | Tax Assessment Tax Assessment Total Assessment is a certain percentage of the fair market value that is determined by local assessors to be the total taxable value of land and additions on the property. | Land | Improvement |
|---|---|---|---|---|
| 2024 | $8,801 | $1,234,317 | $201,861 | $1,032,456 |
| 2023 | $10,282 | $1,234,317 | $201,861 | $1,032,456 |
| 2022 | $6,882 | $826,167 | $183,510 | $642,657 |
| 2021 | $6,882 | $826,167 | $183,510 | $642,657 |
| 2020 | $6,882 | $826,167 | $183,510 | $642,657 |
| 2019 | $6,882 | $826,167 | $183,510 | $642,657 |
| 2018 | $6,783 | $826,167 | $183,510 | $642,657 |
| 2017 | $6,783 | $826,167 | $183,510 | $642,657 |
| 2016 | $6,800 | $826,167 | $183,510 | $642,657 |
| 2015 | $6,783 | $826,167 | $183,510 | $642,657 |
| 2014 | $6,783 | $779,283 | $163,900 | $615,383 |
| 2012 | -- | $754,168 | $163,900 | $590,268 |
Property History
| Date | Event | Price | Change | Sq Ft Price |
|---|---|---|---|---|
| 02/06/2025 02/06/25 | Price Changed | $1,615,000 | -2.1% | $214 / Sq Ft |
| 11/15/2024 11/15/24 | Price Changed | $1,649,900 | -1.5% | $219 / Sq Ft |
| 10/23/2024 10/23/24 | For Sale | $1,675,000 | -- | $222 / Sq Ft |
Deed History
| Date | Type | Sale Price | Title Company |
|---|---|---|---|
| Interfamily Deed Transfer | -- | Vantage Point Title | |
| Warranty Deed | $550,000 | None Available | |
| Trustee Deed | $684,983 | -- | |
| Warranty Deed | -- | -- | |
| Warranty Deed | $800,000 | -- |
Mortgage History
| Date | Status | Loan Amount | Loan Type |
|---|---|---|---|
| Open | $561,122 | Credit Line Revolving | |
| Open | $1,456,200 | Credit Line Revolving | |
| Closed | $938,250 | Reverse Mortgage Home Equity Conversion Mortgage | |
| Closed | $417,000 | New Conventional | |
| Closed | $150,000 | Credit Line Revolving | |
| Closed | $150,000 | Credit Line Revolving | |
| Closed | $417,000 | New Conventional | |
| Previous Owner | $159,980 | Stand Alone Second | |
| Previous Owner | $639,920 | New Conventional | |
| Previous Owner | $100,000 | Credit Line Revolving | |
| Previous Owner | $223,000 | Adjustable Rate Mortgage/ARM |
Similar Home in Taylorsville, NC
Source: High Country Association of REALTORS®
MLS Number: 252402
APN: 0061699
- 1470 River Hills Ct
- 9 Tadpole Ln
- 00 Crappie Hollow Ln
- 00 Goose Creek Dr
- 343 River Haven Dr
- 6249 Hayden Dr
- 7205 Church Rd
- 3732 Whitney Dr NE
- 4165 54th Ave NE
- 5126 Mark Dr NE
- 4164 54th Ave NE
- 4853 33rd Street Ct NE
- 4060 Steve Ikerd Dr NE
- 4875 Sulphur Springs Rd NE
- 3343 48th Ave NE Unit 15B
- 3345 48th Avenue Ln NE Unit 16A
- 3341 48th Ave NE Unit 15A
- 3335 48th Ave NE Unit 13B
- 3339 48th Ave NE Unit 14B
- 3337 48th Ave NE Unit 14A
