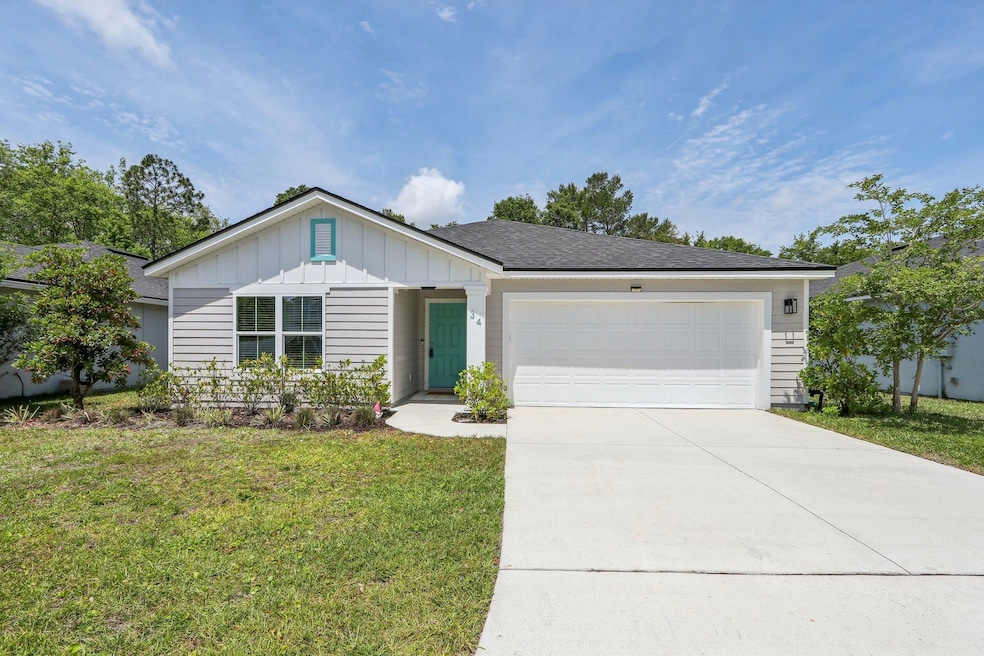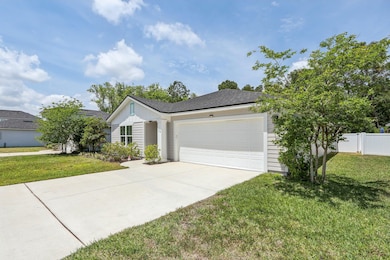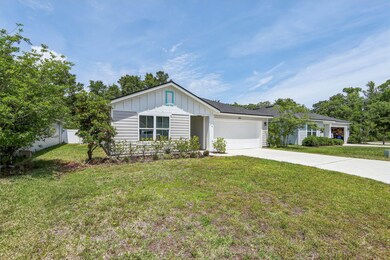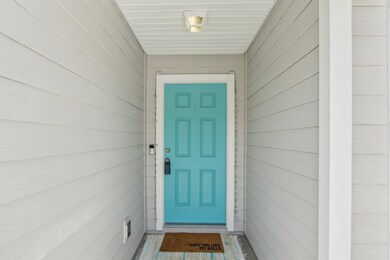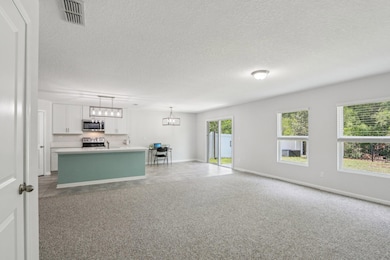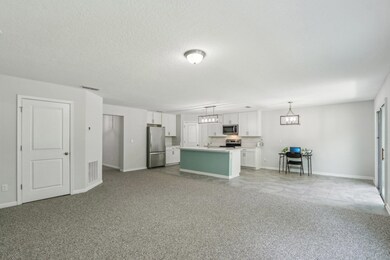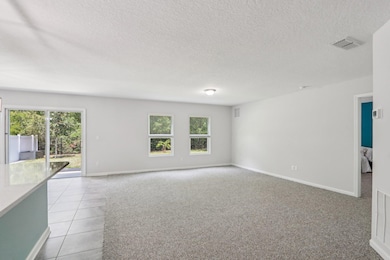
34 Sawmill Landing Dr Saint Augustine, FL 32086
Kings NeighborhoodEstimated payment $2,204/month
Highlights
- Wooded Lot
- Great Room
- Tile Flooring
- Otis A. Mason Elementary School Rated A
- Tankless Water Heater
- Programmable Thermostat
About This Home
Welcome to 34 Sawmill Landing Drive – A Beautifully Maintained Home in the Heart of St. Augustine. Tucked within the picturesque Sawmill Landing community, this gently lived-in 3-bedroom, 2-bathroom home offers the perfect blend of style, comfort, and convenience. Built in 2020, it still feels brand new! You'll love the charming curb appeal, highlighted by a bright blue front door and enhanced by a Ring doorbell camera for added peace of mind. Step inside to find a spacious open-concept layout, featuring a grand entry foyer that sets the tone for the rest of the home. The impressive kitchen is an absolute showstopper with a California island, stunning quartz countertops, ceiling-height white cabinetry, a large garden sink, walk-in pantry, and all stainless steel appliances included. The kitchen flows seamlessly into the dining area and expansive family room—ideal for entertaining. Enjoy plush new carpeting in all bedrooms and the living area, along with upgraded lighting and beautiful finishes throughout. Sliding glass doors lead to a fully fenced backyard oasis with wooded views, full irrigation, and plenty of privacy—your own peaceful retreat. The spacious primary suite features vaulted ceilings, a large walk-in closet, and a radiant en-suite bath with double quartz vanities, and a walk-in shower. Two additional bedrooms offer great flexibility for guests, family, or a home office. Located in a walkable, no-CDD community with a neighborhood playground and easy access to local parks, major highways, shopping, and dining. You're just 10 minutes from Historic Downtown St. Augustine and the beautiful beaches! Don't miss the chance to own this move-in ready gem in one of St. Augustine’s most attractive communities.
Listing Agent
Julia Almstead
Exp Realty

Home Details
Home Type
- Single Family
Est. Annual Taxes
- $2,508
Year Built
- Built in 2020
Lot Details
- 6,534 Sq Ft Lot
- Property is Fully Fenced
- Rectangular Lot
- Sprinkler System
- Wooded Lot
- Property is zoned PUD
HOA Fees
- $45 Monthly HOA Fees
Parking
- 2 Car Garage
Home Design
- Split Level Home
- Slab Foundation
- Shingle Roof
- Concrete Fiber Board Siding
Interior Spaces
- 1,665 Sq Ft Home
- 1-Story Property
- Insulated Windows
- Window Treatments
- Great Room
- Dining Room
Kitchen
- Range
- Microwave
- Dishwasher
- Disposal
Flooring
- Carpet
- Tile
Bedrooms and Bathrooms
- 3 Bedrooms
- 2 Bathrooms
- Primary Bathroom includes a Walk-In Shower
Schools
- Otis A. Mason Elementary School
- Gamble Rogers Middle School
- Pedro Menendez High School
Utilities
- Central Heating and Cooling System
- Programmable Thermostat
- Tankless Water Heater
Community Details
- Association fees include community maintained, management
Listing and Financial Details
- Homestead Exemption
- Assessor Parcel Number 101630-0350
Map
Home Values in the Area
Average Home Value in this Area
Tax History
| Year | Tax Paid | Tax Assessment Tax Assessment Total Assessment is a certain percentage of the fair market value that is determined by local assessors to be the total taxable value of land and additions on the property. | Land | Improvement |
|---|---|---|---|---|
| 2024 | $2,456 | $218,383 | -- | -- |
| 2023 | $2,456 | $212,022 | $0 | $0 |
| 2022 | $2,377 | $205,847 | $0 | $0 |
| 2021 | $2,356 | $199,851 | $0 | $0 |
| 2020 | $929 | $52,250 | $0 | $0 |
| 2019 | $771 | $55,000 | $0 | $0 |
Property History
| Date | Event | Price | Change | Sq Ft Price |
|---|---|---|---|---|
| 04/24/2025 04/24/25 | For Sale | $350,000 | +54.2% | $210 / Sq Ft |
| 03/13/2020 03/13/20 | Sold | $227,000 | -0.9% | $136 / Sq Ft |
| 02/21/2020 02/21/20 | Pending | -- | -- | -- |
| 02/21/2020 02/21/20 | For Sale | $229,000 | -- | $138 / Sq Ft |
Deed History
| Date | Type | Sale Price | Title Company |
|---|---|---|---|
| Warranty Deed | $227,000 | Golden Dog Title & Trust | |
| Special Warranty Deed | $260,000 | Attorney |
Mortgage History
| Date | Status | Loan Amount | Loan Type |
|---|---|---|---|
| Open | $25,000 | Credit Line Revolving | |
| Open | $181,600 | New Conventional |
Similar Homes in the area
Source: St. Augustine and St. Johns County Board of REALTORS®
MLS Number: 252507
APN: 101630-0350
- 297 Sawmill Landing Dr
- 2890 Hilltop Rd
- 170 Beach Palm Ct Unit 101
- 150 Beach Palm Ct Unit 106
- 2985 Hilltop Rd
- 110 Beach Palm Ct
- 107 Beach Palm Ct
- 111 Beach Palm Ct
- 72 Beach Palm Ct
- 110 Pittman Ct
- 87 Beach Palm Ct
- 86 Pittman Ct
- 65 Pittman Ct
- 74 Pittman Ct
- 2850 Hilltop Rd
- 1400 State Road 207
- 57 Beach Park Ct
- 1785 Wildwood Dr
- 92 Silver Fern Dr
- 64 Silver Fern Dr
