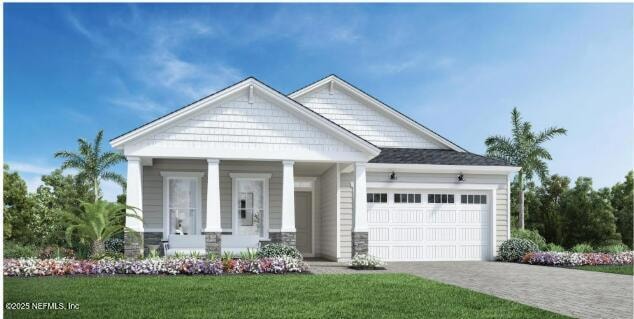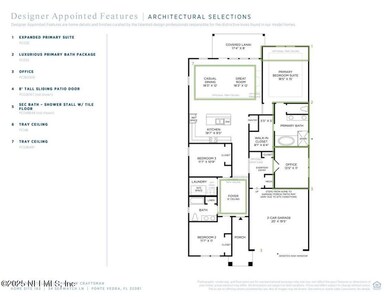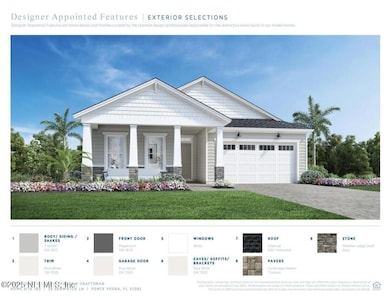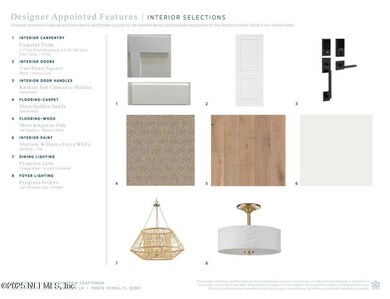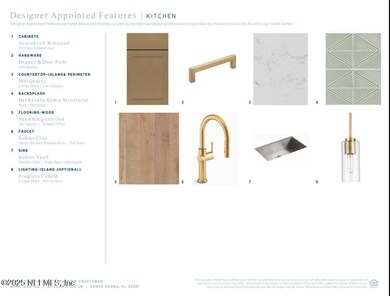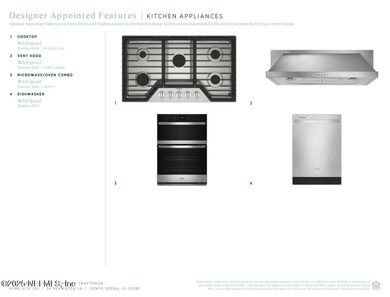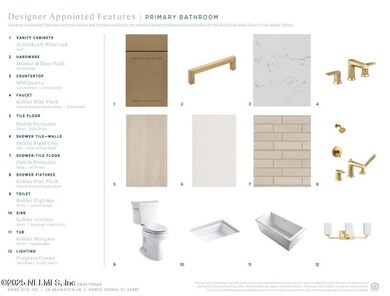
34 Seawatch Ln Ponte Vedra, FL 32081
Estimated payment $4,775/month
Highlights
- Fitness Center
- Under Construction
- Children's Pool
- Allen D. Nease Senior High School Rated A
- Open Floorplan
- Tennis Courts
About This Home
The Toll Brothers SPARROW CRAFTSMAN, with its charming front porch, offers the perfect opportunity for homeowners seeking a beautiful back-to-back lot in Seabrook Village at Nocatee. This thoughtfully designed one-story floor plan features a stunning tray ceiling foyer that leads to three bedrooms, two bathrooms, and a private office with elegant double doors. The primary bedroom suite boasts an expanded shower and overlooks the serene backyard space. Step out from the cozy Great Room, seamlessly flowing into the luxurious kitchen area, through triple sliders to the covered lanai, where you can relax and enjoy the outdoors with loved ones. With its perfect blend of elegance and comfort, this home will be ready for its new owners in early Fall 2025.
Home Details
Home Type
- Single Family
Year Built
- Built in 2025 | Under Construction
Lot Details
- South Facing Home
- Vinyl Fence
HOA Fees
- $70 Monthly HOA Fees
Parking
- 2 Car Attached Garage
- Garage Door Opener
Home Design
- Wood Frame Construction
- Shingle Roof
- Siding
Interior Spaces
- 2,105 Sq Ft Home
- 1-Story Property
- Open Floorplan
Kitchen
- Eat-In Kitchen
- Gas Oven
- Gas Cooktop
- Dishwasher
- Kitchen Island
- Disposal
Flooring
- Carpet
- Tile
Bedrooms and Bathrooms
- 3 Bedrooms
- Walk-In Closet
- 2 Full Bathrooms
- Shower Only
Laundry
- Laundry on lower level
- Washer and Gas Dryer Hookup
Home Security
- Smart Home
- Smart Thermostat
- Fire and Smoke Detector
Outdoor Features
- Front Porch
Schools
- Pine Island Academy Elementary And Middle School
- Allen D. Nease High School
Utilities
- Central Heating and Cooling System
- Tankless Water Heater
Listing and Financial Details
- Assessor Parcel Number 0705041630
Community Details
Overview
- Seabrook Village Subdivision
Recreation
- Tennis Courts
- Community Basketball Court
- Pickleball Courts
- Community Playground
- Fitness Center
- Children's Pool
- Park
- Dog Park
- Jogging Path
Map
Home Values in the Area
Average Home Value in this Area
Tax History
| Year | Tax Paid | Tax Assessment Tax Assessment Total Assessment is a certain percentage of the fair market value that is determined by local assessors to be the total taxable value of land and additions on the property. | Land | Improvement |
|---|---|---|---|---|
| 2024 | -- | $5,000 | $5,000 | -- |
| 2023 | -- | $5,000 | $5,000 | -- |
Property History
| Date | Event | Price | Change | Sq Ft Price |
|---|---|---|---|---|
| 04/03/2025 04/03/25 | For Sale | $714,990 | -- | $340 / Sq Ft |
Similar Homes in Ponte Vedra, FL
Source: realMLS (Northeast Florida Multiple Listing Service)
MLS Number: 2079402
APN: 070504-1630
- 62 Seawatch Ln
- 43 Evenfall Dr
- 297 Somerville Dr
- 68 Sienna Palm Dr
- 60 Sienna Palm Dr
- 160 Caiden Dr
- 253 Caiden Dr
- 179 Caiden Dr
- 136 Caiden Dr
- 126 Caiden Dr
- 145 Caiden Dr
- 118 Caiden Dr
- 137 Caiden Dr
- 88 Blue Hampton Dr
- 127 Caiden Dr
- 241 Sienna Palm Dr
- 28 Sea Green Way
- 84 Sea Green Way
- 138 Blue Hampton Dr
- 146 Blue Hampton Dr
