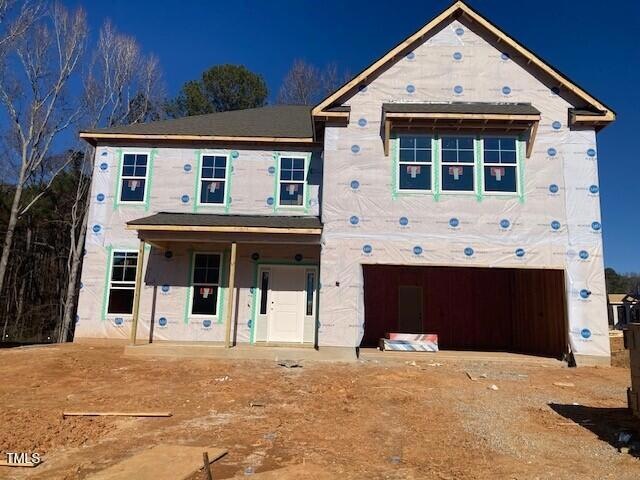
34 Small Pond Ct Unit 238 Garner, NC 27529
Community Park NeighborhoodHighlights
- New Construction
- Fishing
- Craftsman Architecture
- Cleveland Middle School Rated A-
- Open Floorplan
- Bonus Room
About This Home
As of April 2025Do you work from home? Enjoy the quiet in your dedicated office with beautiful French doors! Do you like entertaining and cooking? This gorgeous home has you covered with a fabulous kitchen AND huge 9' island overlooking the great room. First thing in the morning, enjoy sitting in the sunroom overlooking the woods behind the home. Need an extra room downstairs for frequent guests? Check! The spacious guest bedroom with full bath. This home truly deserves a round of applause. But wait...there is MORE!! As you make your way up the hardwood stairs, you will find 3 secondary bedrooms, 2 full baths, laundry room, & bonus room. PLUS, a HUGE primary suite. A total of five windows in the bedroom plus a double door entrance to a truly magnificent primary bathroom. Dual vanities, water closet, linen closet, TWO walk-in closets. Be ready to say, ''WOW''.
Home Details
Home Type
- Single Family
Year Built
- Built in 2025 | New Construction
Lot Details
- 7,623 Sq Ft Lot
- Cul-De-Sac
HOA Fees
- $80 Monthly HOA Fees
Parking
- 2 Car Attached Garage
- Garage Door Opener
- 2 Open Parking Spaces
Home Design
- Home is estimated to be completed on 3/27/25
- Craftsman Architecture
- Transitional Architecture
- Slab Foundation
- Frame Construction
- Architectural Shingle Roof
- Fiberglass Roof
- Vinyl Siding
Interior Spaces
- 3,725 Sq Ft Home
- 2-Story Property
- Open Floorplan
- Coffered Ceiling
- Smooth Ceilings
- Ceiling Fan
- Recessed Lighting
- Gas Log Fireplace
- Propane Fireplace
- Window Screens
- Entrance Foyer
- Family Room with Fireplace
- Great Room
- Breakfast Room
- Combination Kitchen and Dining Room
- Home Office
- Bonus Room
- Sun or Florida Room
- Pull Down Stairs to Attic
Kitchen
- Built-In Oven
- Gas Cooktop
- Dishwasher
- Kitchen Island
- Quartz Countertops
- Disposal
Flooring
- Carpet
- Tile
- Luxury Vinyl Tile
Bedrooms and Bathrooms
- 5 Bedrooms
- Dual Closets
- Walk-In Closet
- Double Vanity
- Walk-in Shower
Laundry
- Laundry Room
- Washer and Electric Dryer Hookup
Outdoor Features
- Rain Gutters
Schools
- W Clayton Elementary School
- Cleveland Middle School
- Clayton High School
Utilities
- Forced Air Zoned Heating and Cooling System
- Heat Pump System
- Vented Exhaust Fan
Community Details
Overview
- Ppm Association, Phone Number (919) 848-4911
- Built by Mungo Homes
- Cornwallis Landing Subdivision, Webster A Floorplan
Recreation
- Community Pool
- Fishing
Map
Home Values in the Area
Average Home Value in this Area
Property History
| Date | Event | Price | Change | Sq Ft Price |
|---|---|---|---|---|
| 04/14/2025 04/14/25 | Sold | $590,598 | 0.0% | $159 / Sq Ft |
| 01/19/2025 01/19/25 | Pending | -- | -- | -- |
| 12/17/2024 12/17/24 | For Sale | $590,598 | -- | $159 / Sq Ft |
Similar Homes in Garner, NC
Source: Doorify MLS
MLS Number: 10067594
- 204 N Maple Walk Dr Unit 226
- 280 N Maple Walk Dr Unit 233
- 230 N Maple Walk Dr Unit 230
- 245 N Maple Walk Dr Unit 219
- 258 N Maple Walk Dr Unit 231
- 335 N Maple Walk Dr Unit 212
- 347 N Maple Walk Dr Unit 211
- 267 N Maple Walk Dr Unit 217
- 268 N Maple Walk Dr Unit 232
- 126 Black Walnut Dr Unit 204
- 104 Black Walnut Dr Unit 202
- 75 Black Walnut Dr Unit 189
- 116 Black Walnut Dr Unit 203
- 173 Allie Dr
- 134 Black Walnut Dr Unit 205
- 322 N Maple Walk Unit 237
- 319 N Maple Walk Unit 213
- 257 N Maple Walk Unit 218
- 310 N Maple Walk Unit 236
- 279 N Maple Walk Unit 216






