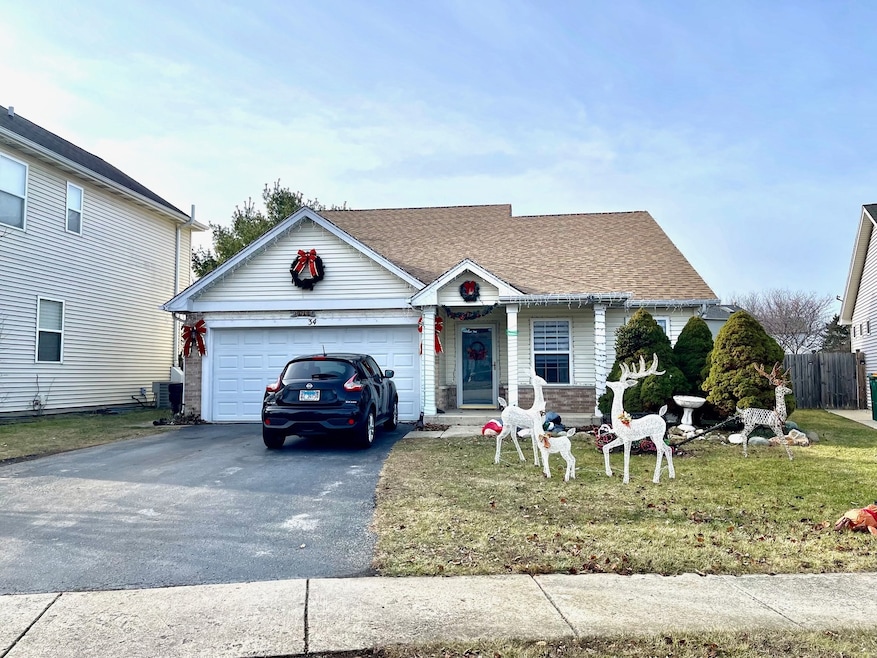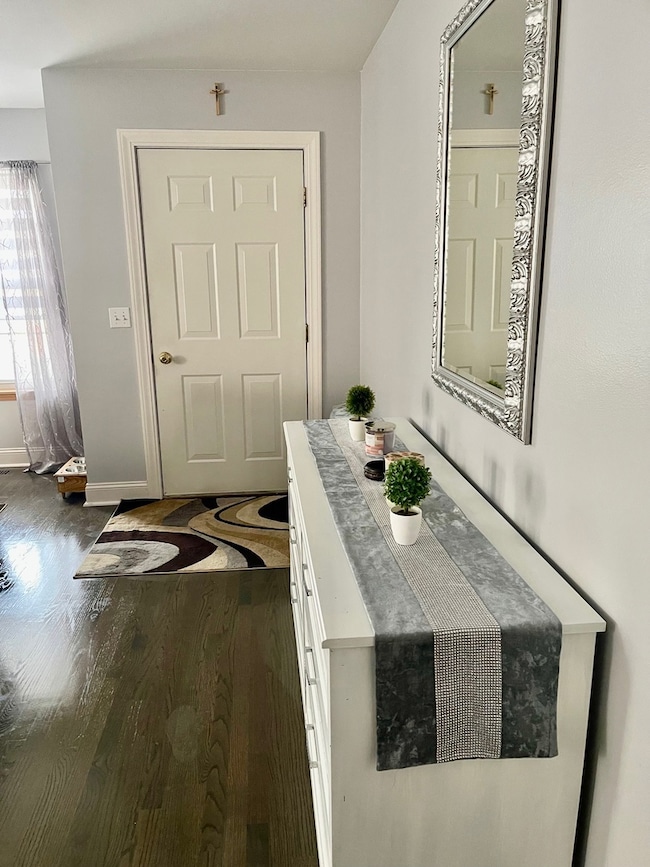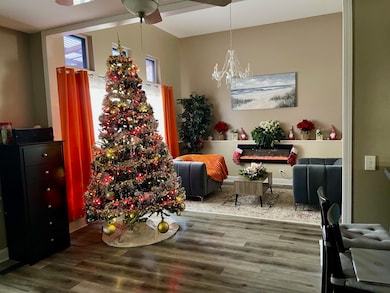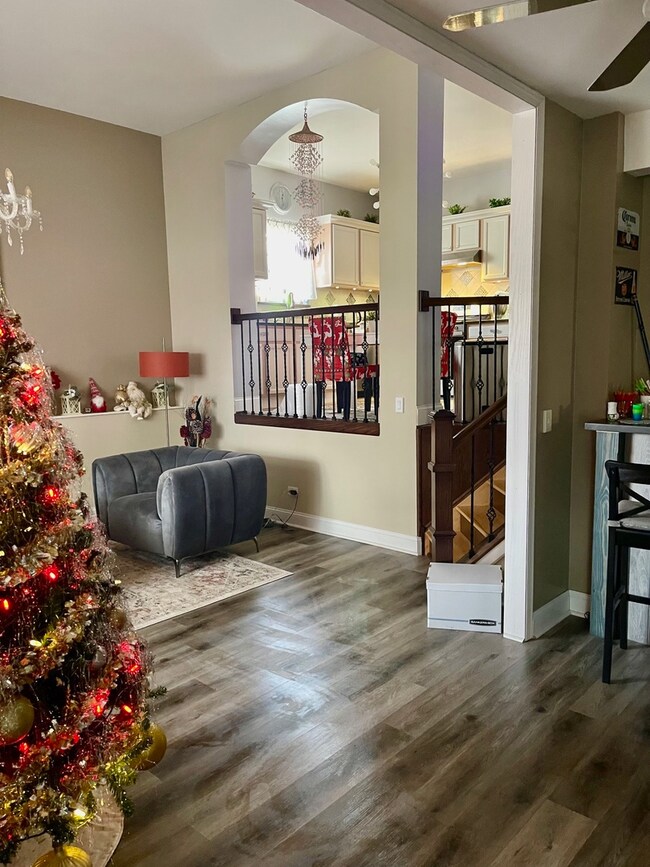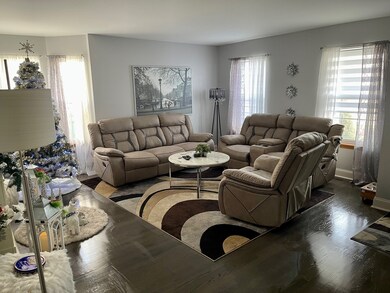
34 Sonoma Dr Romeoville, IL 60446
Weslake NeighborhoodHighlights
- Ranch Style House
- Home Office
- Living Room
- Wood Flooring
- Stainless Steel Appliances
- Laundry Room
About This Home
As of April 2025Step inside and experience the warmth and charm you've been waiting for! The expansive great room is bathed in natural light, showcasing stunning floors that flow throughout the home. The spacious eat-in kitchen boasts brand-new stainless-steel appliances, gleaming granite countertops, and plenty of room for gatherings. Downstairs, the lower level impresses with a generous family room and an office with soaring volume ceilings. A set of French doors opens to a serene brick paver patio and beautifully landscaped backyard-perfect for outdoor relaxation. This home is immaculately maintained, move-in ready, and offers a fresh, neutral palette-perfect for making it your own! Don't miss out-this gem won't last long!
Home Details
Home Type
- Single Family
Est. Annual Taxes
- $7,749
Year Built
- Built in 2002
Parking
- 2 Car Garage
- Driveway
- Parking Included in Price
Home Design
- Ranch Style House
- Split Level Home
- Vinyl Siding
Interior Spaces
- 1,901 Sq Ft Home
- Ceiling Fan
- Family Room
- Living Room
- Dining Room
- Home Office
Kitchen
- Range
- Microwave
- Dishwasher
- Stainless Steel Appliances
Flooring
- Wood
- Carpet
- Laminate
Bedrooms and Bathrooms
- 3 Bedrooms
- 3 Potential Bedrooms
- 2 Full Bathrooms
Laundry
- Laundry Room
- Dryer
- Washer
- Sink Near Laundry
Utilities
- Central Air
- Heating System Uses Natural Gas
Additional Features
- Pergola
- Lot Dimensions are 51x115
Map
Home Values in the Area
Average Home Value in this Area
Property History
| Date | Event | Price | Change | Sq Ft Price |
|---|---|---|---|---|
| 04/07/2025 04/07/25 | Sold | $363,000 | 0.0% | $191 / Sq Ft |
| 03/31/2025 03/31/25 | Off Market | $363,000 | -- | -- |
| 02/20/2025 02/20/25 | For Sale | $360,000 | 0.0% | $189 / Sq Ft |
| 01/27/2025 01/27/25 | Pending | -- | -- | -- |
| 01/14/2025 01/14/25 | For Sale | $360,000 | +46.9% | $189 / Sq Ft |
| 02/18/2021 02/18/21 | Sold | $245,000 | +2.1% | $128 / Sq Ft |
| 12/06/2020 12/06/20 | Pending | -- | -- | -- |
| 12/03/2020 12/03/20 | For Sale | $240,000 | -- | $126 / Sq Ft |
Tax History
| Year | Tax Paid | Tax Assessment Tax Assessment Total Assessment is a certain percentage of the fair market value that is determined by local assessors to be the total taxable value of land and additions on the property. | Land | Improvement |
|---|---|---|---|---|
| 2023 | $7,749 | $80,328 | $20,826 | $59,502 |
| 2022 | $6,824 | $68,542 | $17,772 | $50,770 |
| 2021 | $6,492 | $64,413 | $16,701 | $47,712 |
| 2020 | $6,320 | $62,295 | $16,152 | $46,143 |
| 2019 | $5,989 | $59,047 | $15,310 | $43,737 |
| 2018 | $5,589 | $54,785 | $14,575 | $40,210 |
| 2017 | $5,263 | $51,718 | $13,759 | $37,959 |
| 2016 | $4,960 | $48,470 | $12,895 | $35,575 |
| 2015 | $4,157 | $43,101 | $11,466 | $31,635 |
| 2014 | $4,157 | $39,909 | $10,617 | $29,292 |
| 2013 | $4,157 | $39,909 | $10,617 | $29,292 |
Mortgage History
| Date | Status | Loan Amount | Loan Type |
|---|---|---|---|
| Open | $192,000 | New Conventional | |
| Previous Owner | $40,000 | Credit Line Revolving | |
| Previous Owner | $130,000 | Unknown | |
| Previous Owner | $155,000 | New Conventional | |
| Previous Owner | $165,000 | Stand Alone Refi Refinance Of Original Loan | |
| Previous Owner | $10,473 | Unknown | |
| Previous Owner | $155,320 | No Value Available |
Deed History
| Date | Type | Sale Price | Title Company |
|---|---|---|---|
| Warranty Deed | $245,000 | Saturn Title Llc | |
| Interfamily Deed Transfer | -- | First American Title | |
| Warranty Deed | $165,000 | First American Title |
Similar Homes in the area
Source: Midwest Real Estate Data (MRED)
MLS Number: 12268910
APN: 04-07-106-010
- 21522 W Georgetown Ct Unit 4
- 14252 S Hemingway Cir
- 1646 Dahlia Ct Unit 3
- 14125 Faulkner Ct
- 14138 S Hillsdale Ln
- 1659 Ashbury Ln Unit 3
- 14041 Emerald Ct
- 153 Azalea Cir Unit 153
- 21157 W Covington Dr
- 123 Azalea Cir Unit 720
- 13913 S Tamarack Dr
- 1516 Azalea Cir Unit 651
- 1475 Larkspur Ct
- 21641 W Tamarack Ct
- 1511 Azalea Cir Unit 670
- 21752 Ives Ct
- 21519 W Chestnut Ln
- 21513 W Chestnut Ln
- 307 Ramsey Dr
- 13922 S Bristlecone Dr Unit C
