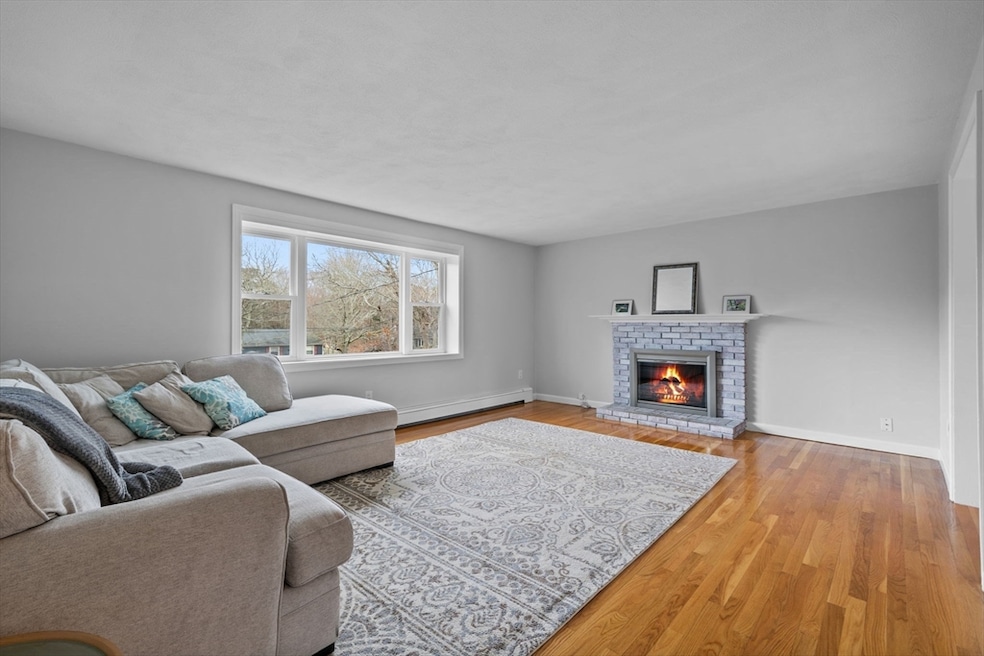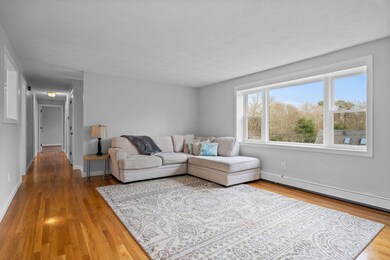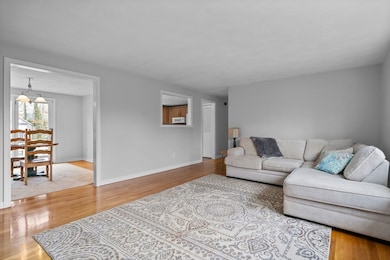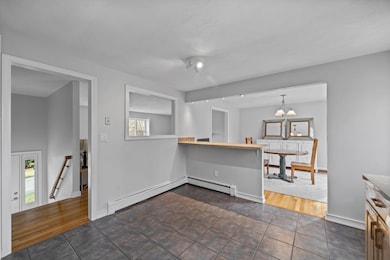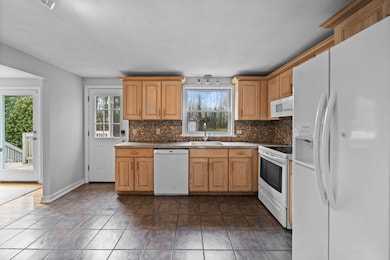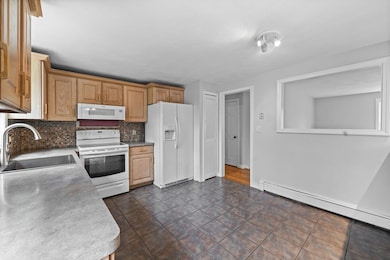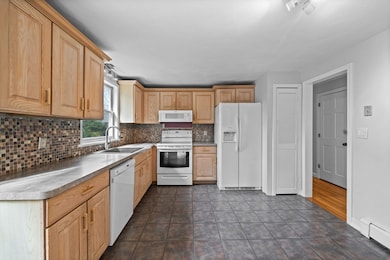
34 Spencer Dr Plymouth, MA 02360
Estimated payment $3,887/month
Highlights
- Deck
- Raised Ranch Architecture
- No HOA
- Wooded Lot
- 2 Fireplaces
- Fenced Yard
About This Home
Welcome to 34 Spencer Drive, located in the sought-after Kingsbridge Shores neighborhood—an oceanside community with deeded access to a private Cape Cod Bay beach. This raised ranch offers 3 bedrooms and 2 full baths, with a bright main living area featuring a stone fireplace, hardwood floors, and oversized windows. The finished lower level includes a second fireplace and plenty of flexible space for a playroom, guest suite, or home office. Outside, enjoy a spacious backyard, outdoor shower, and neighborhood beach just a short walk away. Private beach parking is under half a mile from your door, and with the Sagamore Bridge less than 3 miles away, you’re perfectly positioned to enjoy all that the Cape has to offer.
Co-Listing Agent
Elizabeth Fleck
Access
Home Details
Home Type
- Single Family
Est. Annual Taxes
- $6,457
Year Built
- Built in 1974
Lot Details
- 0.48 Acre Lot
- Fenced Yard
- Fenced
- Wooded Lot
- Property is zoned R25
Home Design
- Raised Ranch Architecture
- Shingle Roof
- Concrete Perimeter Foundation
Interior Spaces
- 2 Fireplaces
- Basement Fills Entire Space Under The House
Kitchen
- Range
- Microwave
- Dishwasher
Bedrooms and Bathrooms
- 3 Bedrooms
- 2 Full Bathrooms
Laundry
- Dryer
- Washer
Parking
- 6 Car Parking Spaces
- Driveway
- Open Parking
- Off-Street Parking
Outdoor Features
- Outdoor Shower
- Deck
- Outdoor Storage
Schools
- Indian Brook Elementary School
- PSMS Middle School
- PSHS High School
Utilities
- No Cooling
- Heating System Uses Oil
- Baseboard Heating
- Electric Water Heater
- Sewer Inspection Required for Sale
Community Details
- No Home Owners Association
- Kingsbridge Shores Subdivision
Listing and Financial Details
- Assessor Parcel Number M:0054 B:0000 L:010A174,1125574
Map
Home Values in the Area
Average Home Value in this Area
Tax History
| Year | Tax Paid | Tax Assessment Tax Assessment Total Assessment is a certain percentage of the fair market value that is determined by local assessors to be the total taxable value of land and additions on the property. | Land | Improvement |
|---|---|---|---|---|
| 2025 | $6,457 | $508,800 | $240,200 | $268,600 |
| 2024 | $6,021 | $467,800 | $216,200 | $251,600 |
| 2023 | $5,838 | $425,800 | $198,200 | $227,600 |
| 2022 | $5,644 | $365,800 | $178,400 | $187,400 |
| 2021 | $5,427 | $335,800 | $178,400 | $157,400 |
| 2020 | $5,338 | $326,500 | $178,400 | $148,100 |
| 2019 | $5,174 | $312,800 | $166,900 | $145,900 |
| 2018 | $4,829 | $293,400 | $149,700 | $143,700 |
| 2017 | $4,661 | $281,100 | $149,700 | $131,400 |
| 2016 | $4,386 | $269,600 | $138,200 | $131,400 |
| 2015 | $4,099 | $263,800 | $132,400 | $131,400 |
| 2014 | $4,003 | $264,600 | $138,200 | $126,400 |
Property History
| Date | Event | Price | Change | Sq Ft Price |
|---|---|---|---|---|
| 04/15/2025 04/15/25 | Pending | -- | -- | -- |
| 04/09/2025 04/09/25 | For Sale | $599,999 | +71.4% | $328 / Sq Ft |
| 05/06/2019 05/06/19 | Sold | $350,000 | -2.8% | $149 / Sq Ft |
| 03/01/2019 03/01/19 | Pending | -- | -- | -- |
| 02/13/2019 02/13/19 | For Sale | $359,990 | -- | $154 / Sq Ft |
Deed History
| Date | Type | Sale Price | Title Company |
|---|---|---|---|
| Quit Claim Deed | -- | -- | |
| Deed | -- | -- | |
| Deed | $275,000 | -- | |
| Deed | $169,900 | -- |
Mortgage History
| Date | Status | Loan Amount | Loan Type |
|---|---|---|---|
| Previous Owner | $291,000 | Closed End Mortgage | |
| Previous Owner | $65,000 | Closed End Mortgage | |
| Previous Owner | $242,946 | Stand Alone Refi Refinance Of Original Loan | |
| Previous Owner | $160,000 | Credit Line Revolving | |
| Previous Owner | $50,000 | No Value Available | |
| Previous Owner | $83,000 | No Value Available |
Similar Homes in the area
Source: MLS Property Information Network (MLS PIN)
MLS Number: 73357728
APN: PLYM-000054-000000-000010A-000174
- 34 Spencer Dr
- 7 Burnside St
- 35 Burnside St
- 9 Colt Ln
- 9 Ridgehill Ln
- 14 Sheppard Rd
- 15 Whitney Ln
- 14 Karas Way
- 12 Kara's Way
- 53 White Cliff Dr
- 588 White Cliff Dr Unit 588
- 88 Herring Pond Rd
- 11 Fairway Dr
- 6 Fairway Dr
- 4 Westcliff Dr Unit 4
- 42 Westcliff Dr
- 48 Westcliff Dr Unit 48
- 7 Fore Ct Unit 7
- 7 Fore Ct Unit OCEAN VIEW
- 56 Chartwell Dr
