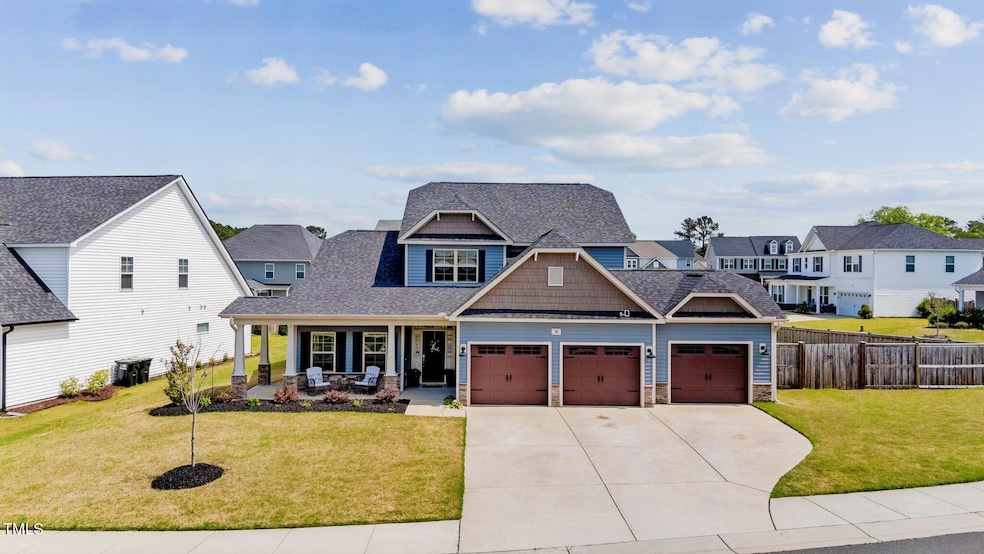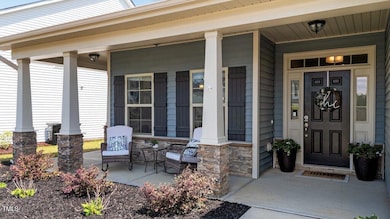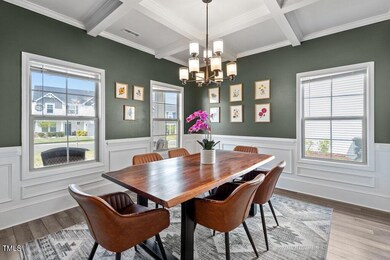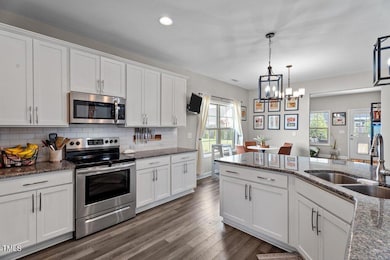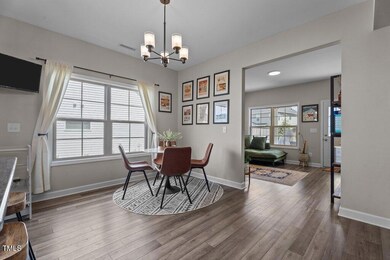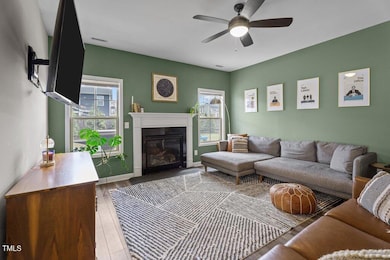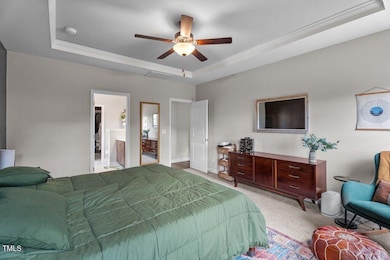
34 Tea Olive Ct Clayton, NC 27520
Cleveland NeighborhoodEstimated payment $2,844/month
Highlights
- Fitness Center
- In Ground Pool
- Clubhouse
- Cleveland Elementary School Rated A-
- Craftsman Architecture
- Main Floor Primary Bedroom
About This Home
Welcome to 34 Tea Olive Court - the home that checks ALL the boxes!
Situated on a corner lot in the heart of Clayton, NC, this Southern stunner has the perfect blend of style, space, and comfort.
From the moment you step onto the charming wrap-around front porch, you'll feel right at home. Inside, you're greeted by a gorgeous dining room featuring a coffered ceiling that sets the tone for timeless elegance. The spacious kitchen boasts bar seating, granite countertops, tiled backsplash, and a bright eat-in breakfast area, all seamlessly connected to the open living room—ideal for entertaining family and friends!
Need extra flex space? The dreamy Carolina Room offers endless possibilities and opens to a covered back porch and custom paver patio—hello, perfect outdoor living! The fenced backyard is made for making memories—whether it's kids, pups, or weekend BBQs.
The main-level primary suite is your personal retreat with a tray ceiling a soaking tub, and a massive walk-in closet. Upstairs, you'll find three spacious bedrooms plus a loft area that's game-day ready.
And let's not forget the unicorn of all features: a 3-car garage!
Location? Check.
Curb appeal? Check.
Versatile layout? Check. Southern charm for days? Double check.
Come see why 34 Tea Olive Court is the total package in Clayton!
Home Details
Home Type
- Single Family
Est. Annual Taxes
- $2,968
Year Built
- Built in 2020
Lot Details
- 0.27 Acre Lot
- Wood Fence
- Back Yard Fenced
- Landscaped
- Corner Lot
- Property is zoned REB
HOA Fees
- $90 Monthly HOA Fees
Parking
- 3 Car Attached Garage
- Private Driveway
Home Design
- Craftsman Architecture
- Brick or Stone Mason
- Slab Foundation
- Shingle Roof
- Shake Siding
- Vinyl Siding
- Stone
Interior Spaces
- 2,880 Sq Ft Home
- 2-Story Property
- Coffered Ceiling
- Tray Ceiling
- Smooth Ceilings
- High Ceiling
- Ceiling Fan
- Propane Fireplace
- Insulated Windows
- Blinds
- Entrance Foyer
- Living Room with Fireplace
- Breakfast Room
- Dining Room
- Loft
- Bonus Room
Kitchen
- Self-Cleaning Oven
- Electric Cooktop
- Microwave
- Plumbed For Ice Maker
- Dishwasher
- Stainless Steel Appliances
- Granite Countertops
Flooring
- Carpet
- Tile
- Luxury Vinyl Tile
- Vinyl
Bedrooms and Bathrooms
- 4 Bedrooms
- Primary Bedroom on Main
- Walk-In Closet
- Primary bathroom on main floor
- Separate Shower in Primary Bathroom
- Bathtub with Shower
Laundry
- Laundry Room
- Laundry on main level
- Electric Dryer Hookup
Home Security
- Home Security System
- Fire and Smoke Detector
Outdoor Features
- In Ground Pool
- Covered patio or porch
- Rain Gutters
Schools
- Cleveland Elementary And Middle School
- Cleveland High School
Utilities
- Forced Air Zoned Heating and Cooling System
- Heat Pump System
- Electric Water Heater
- Cable TV Available
Listing and Financial Details
- Assessor Parcel Number 06F03038C
Community Details
Overview
- Association fees include unknown
- Cepco Association, Phone Number (910) 395-1500
- Cleveland Bluffs Subdivision
Amenities
- Clubhouse
Recreation
- Fitness Center
- Community Pool
Map
Home Values in the Area
Average Home Value in this Area
Tax History
| Year | Tax Paid | Tax Assessment Tax Assessment Total Assessment is a certain percentage of the fair market value that is determined by local assessors to be the total taxable value of land and additions on the property. | Land | Improvement |
|---|---|---|---|---|
| 2024 | $2,664 | $328,910 | $55,000 | $273,910 |
| 2023 | $2,574 | $328,910 | $55,000 | $273,910 |
| 2022 | $2,705 | $328,910 | $55,000 | $273,910 |
| 2021 | $452 | $55,000 | $55,000 | $0 |
Property History
| Date | Event | Price | Change | Sq Ft Price |
|---|---|---|---|---|
| 04/13/2025 04/13/25 | Pending | -- | -- | -- |
| 04/10/2025 04/10/25 | For Sale | $450,000 | -- | $156 / Sq Ft |
Deed History
| Date | Type | Sale Price | Title Company |
|---|---|---|---|
| Warranty Deed | $392,000 | None Available |
Mortgage History
| Date | Status | Loan Amount | Loan Type |
|---|---|---|---|
| Open | $401,968 | VA |
Similar Homes in Clayton, NC
Source: Doorify MLS
MLS Number: 10088537
APN: 06F03038C
- 166 Weldon Dr
- 210 Charlotte Ct
- 57 Chaney Dr
- 103 Mayfair Ct
- 163 Ridge Way Ln
- 101 Wimbledon Ct
- 202 Wimbledon Ct
- 4806 Lee Dr
- 6 S Summerhill Ridge
- 61 Langdon Pointe Dr
- 669 Balmoral St
- 189 Tennyson Dr Unit 236
- 153 Tennyson Dr Unit 235
- 103 Ellsworth Ct Unit 175
- 205 E Fountainhead Ln Unit 159
- 187 E Fountainhead Ln
- 90 Ellsworth Ct
- 204 E Fountainhead Ln
- 70 Ellsworth Ct
- 147 E Wellesley Dr
