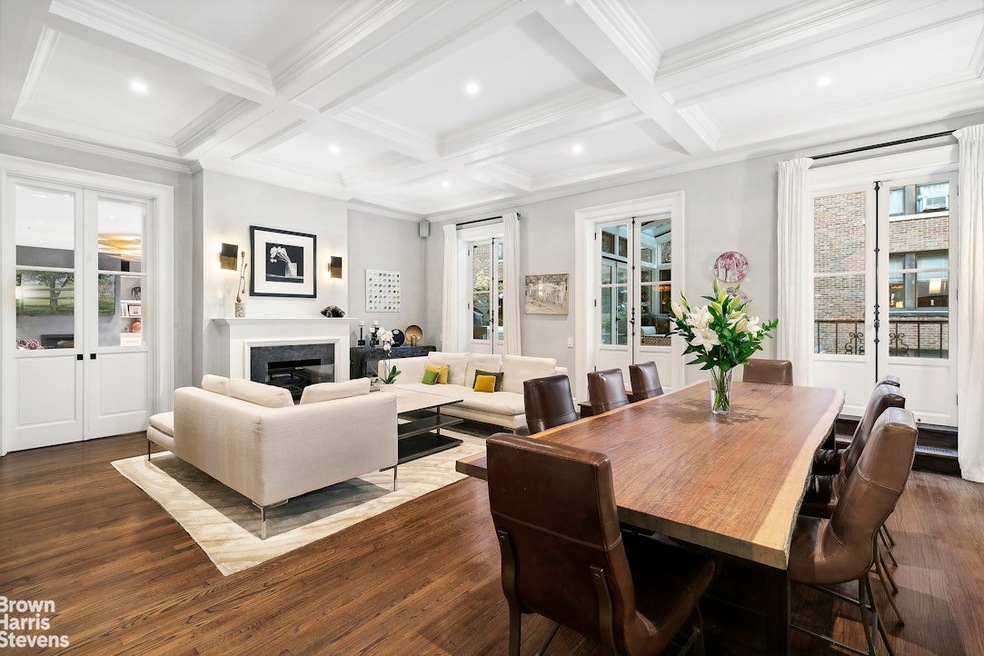
34 W 74th St Unit 3C New York, NY 10023
Upper West Side NeighborhoodHighlights
- 1 Fireplace
- 4-minute walk to 72 Street (A,B,C Line)
- Views
- P.S. 87 William Sherman Rated A
- Terrace
About This Home
As of April 2025Sophisticated Three-Bedroom, Three-Bathroom Townhouse Duplex with Expansive Private Terrace.
Nestled in an elegant prewar cooperative on one of the most coveted streets in the Upper West Side, this beautifully renovated townhouse duplex offers the perfect balance of classic charm and modern luxury. Situated in a historic 50-foot-wide Beaux Arts townhouse just steps from Central Park West, this sun-filled residence features three wood-burning fireplaces, soaring ten-and-a-half foot ceilings, a spacious private terrace, and a layout that is ideal for both comfortable everyday living and sophisticated entertaining.
Upon entry, a private landing leads to a chic gallery with rich lacquered walls, thoughtfully designed to separate the public and private spaces on the main floor. With seamless flow between rooms, the expansive 24' 18' living and dining area is complemented by a chef's kitchen equipped with top-tier appliances, including a six-burner Viking range, warming drawer, and Sub-Zero refrigerator. The main living area is adorned with high coffered ceilings, the first of three fireplaces, and three sets of floor-to-ceiling wood-framed doors that open to both a solarium and an extraordinary, south-facing landscaped terrace.
The meticulously designed terrace, recently updated with new pavers, privacy fencing, an electronic retractable awning, custom plantings, and water, gas, and electric lines, is a serene oasis perfect for outdoor relaxation or entertaining. A sunny, spacious den, also facing south, is the ideal retreat and can be separated from the living room by custom French doors. This room features a second wood-burning fireplace, a tucked-away office nook, a full bath, and direct terrace access.
On the main floor, the luxurious primary suite offers peaceful leafy views through custom casement windows. Adjacent to the suite is a cozy library, complete with a third wood-burning fireplace, and a spa-inspired primary bath clad in white and gray marble. The bath includes a large walk-in shower, a soaking tub, and ample storage. The second floor houses two additional south-facing bedrooms, both with generous walk-in closets, and a beautifully appointed full bath. Elevator access is available on this level for added convenience.
This impeccably maintained residence boasts a range of modern amenities, including central air conditioning, hardwood oak floors, custom millwork, abundant storage, a security system, and a washer/dryer. 34 West 74th Street is a boutique, five-story prewar cooperative consisting of only 13 apartments. Designed by architect Percy Griffin and built in 1902 by Frederick Ambrose Clark, the developer of The Dakota, the building is one of a row of eighteen landmarked townhouses and offers the charm of Beaux Arts and Georgian Revival architecture. Converted to a cooperative in 1979, the self-managed building features a commercial-sized elevator, bicycle storage, and a laundry room. Pets and pieds- -terre are welcome. 1% flip tax payable by the buyer. 75% financing permitted.
Last Agent to Sell the Property
Brown Harris Stevens Residential Sales LLC License #10301210226

Property Details
Home Type
- Co-Op
Year Built
- Built in 1907
HOA Fees
- $5,317 Monthly HOA Fees
Bedrooms and Bathrooms
- 3 Bedrooms
- 3 Full Bathrooms
Laundry
- Laundry in unit
- Washer Hookup
Additional Features
- 1 Fireplace
- Terrace
- No Cooling
- Property Views
Community Details
- 14 Units
- Upper West Side Subdivision
- Property has 2 Levels
Listing and Financial Details
- Legal Lot and Block 0016 / 01824
Map
Home Values in the Area
Average Home Value in this Area
Property History
| Date | Event | Price | Change | Sq Ft Price |
|---|---|---|---|---|
| 04/24/2025 04/24/25 | Sold | $5,490,000 | -6.2% | -- |
| 02/26/2025 02/26/25 | Pending | -- | -- | -- |
| 01/21/2025 01/21/25 | Price Changed | $5,850,000 | -5.6% | -- |
| 11/17/2024 11/17/24 | For Sale | $6,195,000 | +3.3% | -- |
| 03/13/2020 03/13/20 | Sold | $6,000,000 | -6.2% | -- |
| 02/12/2020 02/12/20 | Pending | -- | -- | -- |
| 09/22/2019 09/22/19 | For Sale | $6,395,000 | -- | -- |
Similar Homes in New York, NY
Source: Real Estate Board of New York (REBNY)
MLS Number: RLS11021764
- 28 W 74th St Unit 2 B 2 C
- 23 W 73rd St Unit 1405A
- 23 W 73rd St Unit 111
- 23 W 73rd St Unit 616
- 23 W 73rd St Unit 802A
- 23 W 73rd St Unit 508
- 37 W 74th St
- 51 W 73rd St
- 52 W 74th St Unit 1
- 54 W 74th St Unit 311
- 54 W 74th St Unit 503
- 27 W 72nd St Unit 1615
- 27 W 72nd St Unit 314
- 27 W 72nd St Unit 908
- 27 W 72nd St Unit 707
- 27 W 72nd St Unit 1601D
- 15 W 72nd St Unit 16V
- 15 W 72nd St Unit 12L
- 15 W 72nd St Unit 4U
- 15 W 72nd St Unit 5GH/6H
