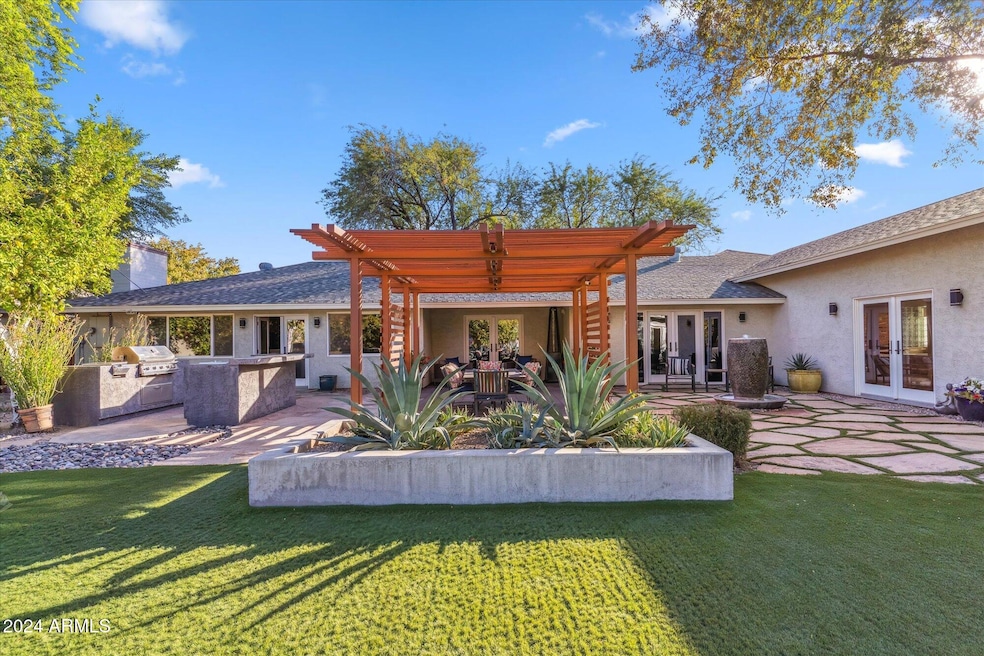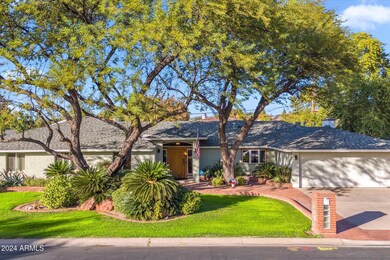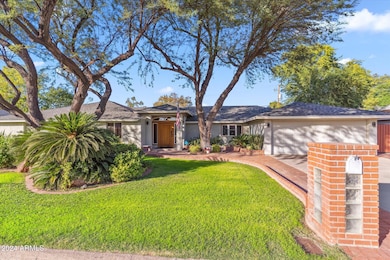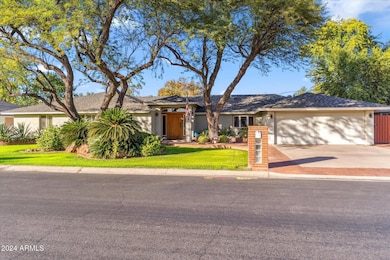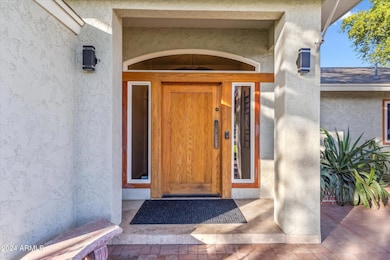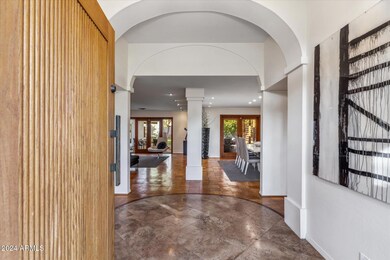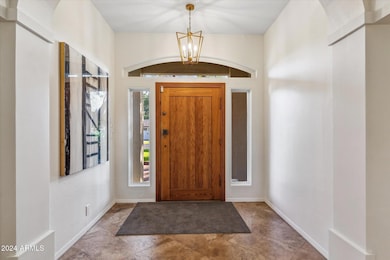
34 W State Ave Phoenix, AZ 85021
Alhambra NeighborhoodHighlights
- Horses Allowed On Property
- Wood Flooring
- Granite Countertops
- Madison Richard Simis School Rated A-
- Hydromassage or Jetted Bathtub
- No HOA
About This Home
As of March 2025STOP THE CAR! YOUR DREAM HOME AWAITS! Situated on one of the most sought-after cul-de-sac streets in North Central, with the iconic Bridle Path in the rear view, this home offers thoughtful design and effortless living. The chef's kitchen is a true showpiece, featuring quartz countertops, modern custom cabinetry, a breakfast bar that seats five, and a sleek induction oven. It easily opens to the family room, where a large picturesque window frames stunning views of the backyard. The spacious owner's suite, a thoughtful addition, is a sanctuary of luxury with soaring 10-foot ceilings, dual walk-in closets, and a spa-inspired bathroom. Step outside, the private backyard escape is perfect for entertaining or relaxing. Highlights include a built-in BBQ, flagstone and paver walkways, and lush turf grass. A 300-square-foot detached building, currently used as a gym with its own split AC unit, adds versatility and functionality to the space. This home is further enhanced by dual-pane windows throughout, AC units installed in 2021, and a prime location near North Central's best dining and shopping. This is the one you've been waiting for!
Last Agent to Sell the Property
Compass Brokerage Phone: (602) 376-1341 License #BR007861000
Home Details
Home Type
- Single Family
Est. Annual Taxes
- $6,673
Year Built
- Built in 1953
Lot Details
- 0.31 Acre Lot
- Cul-De-Sac
- Block Wall Fence
- Artificial Turf
- Front Yard Sprinklers
- Sprinklers on Timer
- Grass Covered Lot
Parking
- 3 Open Parking Spaces
- 2 Car Garage
Home Design
- Composition Roof
- Block Exterior
Interior Spaces
- 3,423 Sq Ft Home
- 1-Story Property
- Double Pane Windows
- Security System Owned
Kitchen
- Eat-In Kitchen
- Breakfast Bar
- Built-In Microwave
- Granite Countertops
Flooring
- Floors Updated in 2022
- Wood
- Carpet
- Stone
- Tile
Bedrooms and Bathrooms
- 4 Bedrooms
- Primary Bathroom is a Full Bathroom
- 2.5 Bathrooms
- Dual Vanity Sinks in Primary Bathroom
- Bidet
- Hydromassage or Jetted Bathtub
- Bathtub With Separate Shower Stall
Outdoor Features
- Built-In Barbecue
- Playground
Schools
- Madison Richard Simis Elementary School
- Madison Meadows Middle School
- Central High School
Utilities
- Cooling System Updated in 2021
- Cooling Available
- Zoned Heating
- Heating System Uses Natural Gas
- High Speed Internet
- Cable TV Available
Additional Features
- No Interior Steps
- Horses Allowed On Property
Listing and Financial Details
- Tax Lot 3
- Assessor Parcel Number 160-35-009
Community Details
Overview
- No Home Owners Association
- Association fees include no fees
- Built by CUSTOM
- Town & Country Groves Subdivision
Recreation
- Bike Trail
Map
Home Values in the Area
Average Home Value in this Area
Property History
| Date | Event | Price | Change | Sq Ft Price |
|---|---|---|---|---|
| 03/28/2025 03/28/25 | Sold | $1,500,000 | -3.2% | $438 / Sq Ft |
| 02/15/2025 02/15/25 | Pending | -- | -- | -- |
| 01/12/2025 01/12/25 | Price Changed | $1,549,000 | -1.3% | $453 / Sq Ft |
| 12/09/2024 12/09/24 | Price Changed | $1,569,000 | -1.6% | $458 / Sq Ft |
| 11/26/2024 11/26/24 | For Sale | $1,595,000 | +11.9% | $466 / Sq Ft |
| 03/30/2022 03/30/22 | Sold | $1,425,000 | +1.8% | $416 / Sq Ft |
| 03/07/2022 03/07/22 | Pending | -- | -- | -- |
| 03/03/2022 03/03/22 | For Sale | $1,400,000 | -- | $409 / Sq Ft |
Tax History
| Year | Tax Paid | Tax Assessment Tax Assessment Total Assessment is a certain percentage of the fair market value that is determined by local assessors to be the total taxable value of land and additions on the property. | Land | Improvement |
|---|---|---|---|---|
| 2025 | $6,673 | $58,558 | -- | -- |
| 2024 | $6,478 | $55,769 | -- | -- |
| 2023 | $6,478 | $86,320 | $17,260 | $69,060 |
| 2022 | $6,267 | $64,630 | $12,920 | $51,710 |
| 2021 | $6,327 | $60,850 | $12,170 | $48,680 |
| 2020 | $6,219 | $61,250 | $12,250 | $49,000 |
| 2019 | $6,069 | $56,050 | $11,210 | $44,840 |
| 2018 | $5,905 | $53,810 | $10,760 | $43,050 |
| 2017 | $5,599 | $52,150 | $10,430 | $41,720 |
| 2016 | $4,801 | $43,410 | $8,680 | $34,730 |
| 2015 | $4,417 | $41,050 | $8,210 | $32,840 |
Mortgage History
| Date | Status | Loan Amount | Loan Type |
|---|---|---|---|
| Open | $1,200,000 | New Conventional | |
| Previous Owner | $400,000 | Credit Line Revolving | |
| Previous Owner | $640,000 | New Conventional | |
| Previous Owner | $490,115 | New Conventional | |
| Previous Owner | $519,808 | Stand Alone Refi Refinance Of Original Loan | |
| Previous Owner | $39,300 | Credit Line Revolving | |
| Previous Owner | $85,692 | Unknown | |
| Previous Owner | $492,000 | New Conventional | |
| Previous Owner | $374,000 | Unknown | |
| Closed | $92,250 | No Value Available | |
| Closed | $500,000 | No Value Available |
Deed History
| Date | Type | Sale Price | Title Company |
|---|---|---|---|
| Warranty Deed | $1,500,000 | Chicago Title Agency | |
| Warranty Deed | $1,425,000 | Old Republic Title | |
| Interfamily Deed Transfer | -- | None Available | |
| Warranty Deed | $615,000 | Equity Title Agency Inc |
Similar Homes in the area
Source: Arizona Regional Multiple Listing Service (ARMLS)
MLS Number: 6788411
APN: 160-35-009
- 12 E Northview Ave
- 7310 N 3rd Ave
- 7599 N Central Ave
- 345 W Gardenia Dr
- 25 W Frier Dr
- 7040 N 1st Ave
- 523 W Vista Ave
- 7125 N 2nd Place
- 109 E Hayward Ave
- 618 W Palmaire Ave
- 7030 N Wilder Rd
- 7334 N 7th Ave
- 7734 N 3rd Ave
- 342 E Orangewood Ave
- 209 E Cactus Wren Dr
- 317 E Belmont Ave
- 7622 N 7th Ave
- 613 E Vista Ave
- 311 E Wexford Cove
- 6801 N 1st Place
