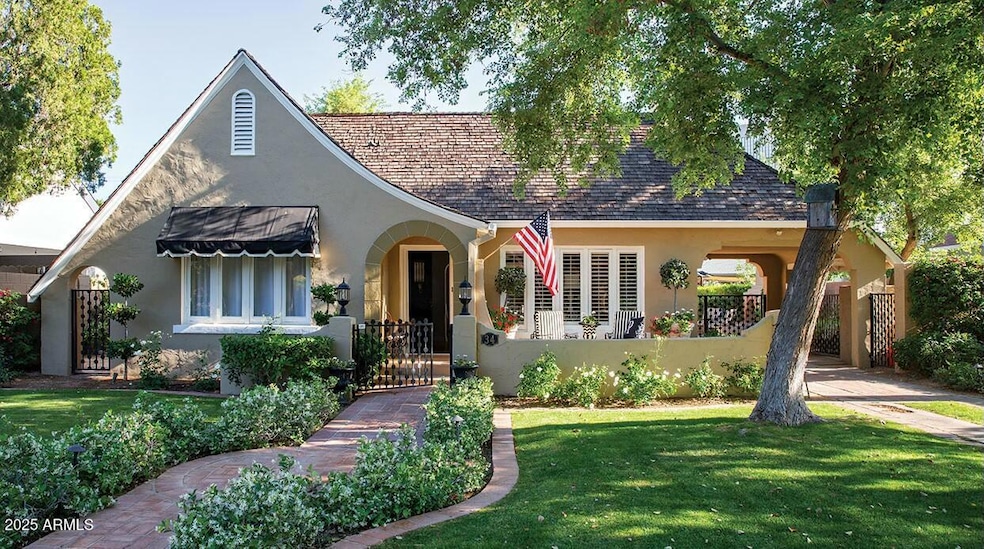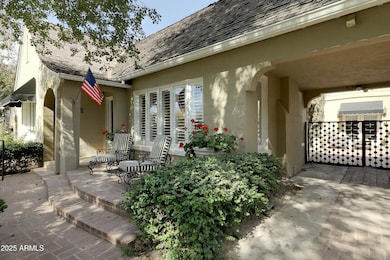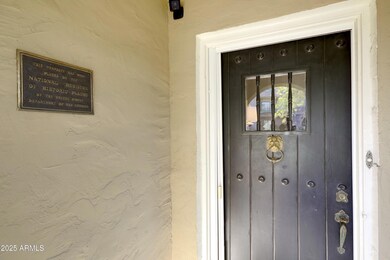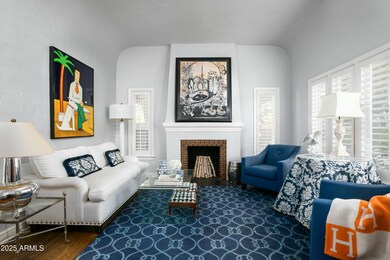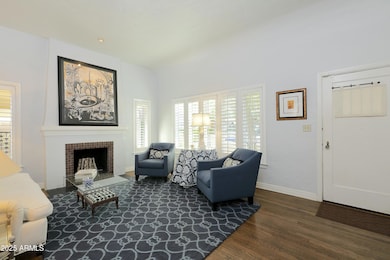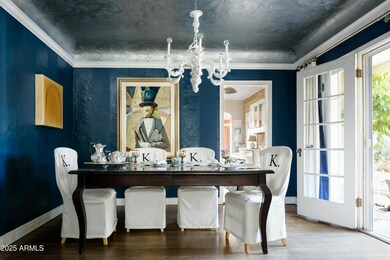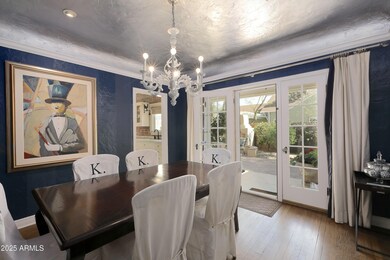
34 W Vernon Ave Phoenix, AZ 85003
Willo NeighborhoodEstimated payment $6,603/month
Highlights
- The property is located in a historic district
- 4-minute walk to Encanto/Central Ave
- Family Room with Fireplace
- Phoenix Coding Academy Rated A
- Property is near public transit
- Wood Flooring
About This Home
This stunning 1927 Tudor Revival nestled in the Willo Historic District exudes a perfect blend of charm and elegance, with a French-inspired flair and has been featured in Phoenix Home and Garden and the AZ Republic. The home's curb appeal is captivating, featuring a steep-pitched gable roof, an arched entry adorned with stone quoins and porte-cochère. Landscape artist Benjy Levinson designed the lush landscaping along with the quaint front patio and custom iron gates designed to echo the 1920s, which further enhance the property's charm. Known as the P.W. Womack house, named after its original owner, a prominent builder in town who also worked on projects like the Paradise Valley Country Club, this property boasts tall, coved ceilings and gorgeous original hardwood floors throughout. The beautiful living and dining rooms were refurbished by designer Christopher K. Coffin. The centerpiece of the formal living room with its soaring ceilings is the fireplace that has an original tile border and flanked by windows that flood the space with natural light. The dining room features a silver-leafed ceiling and navy walls, complemented by French doors that lead to a charming side patio. The sunny kitchen is a sweet space with gorgeous black-and-white striped wood floors, a brick-exposed wall, a vintage O'Keefe Merritt gas stove, and a charming breakfast nook. The separate family room offers a cozy retreat with a gas fireplace and seamlessly connects to an outdoor patio. The primary suite with views of the backyard and downtown high-rises beyond, provides a peaceful retreat with a serene cream-white color palette, including a claw-foot soaking tub in the bathroom. A rare feature in historic homes is the large, walk-in closet (designed by California Closets). The front guest bedroom overlooks the front yard, while the third bedroom is currently set up as an office. The charming guest bathroom features a cast iron tub enclosed in an original arched spaced. There is a separate large laundry room, with an inside storage room beyond. The home is powered by two separate AC/heating units. In the backyard, Levinson's design includes a fountain in the center, connected by formal walkways, a popular feature in French landscapes. The backyard also includes a built-in gas grill and covered dining/entertaining space. The inviting brick side patio, adorned with potted plants and a gas fireplace, is the perfect spot for coffee or happy hour. The convenient location makes it within walking distance to all the offerings of Midtown - great restaurants, museums, and light rail (Heard Museum) stop. With safety in mind, this home is not connected to a back alleyway. This lovely property is not one to miss.
Home Details
Home Type
- Single Family
Est. Annual Taxes
- $2,203
Year Built
- Built in 1927
Lot Details
- 8,298 Sq Ft Lot
- Block Wall Fence
- Front and Back Yard Sprinklers
- Sprinklers on Timer
- Grass Covered Lot
Parking
- 1 Carport Space
Home Design
- Brick Exterior Construction
- Shake Roof
- Stucco
Interior Spaces
- 2,090 Sq Ft Home
- 1-Story Property
- Ceiling height of 9 feet or more
- Ceiling Fan
- Gas Fireplace
- Family Room with Fireplace
- 3 Fireplaces
- Living Room with Fireplace
- Security System Owned
Flooring
- Wood
- Tile
Bedrooms and Bathrooms
- 3 Bedrooms
- 2 Bathrooms
Outdoor Features
- Patio
- Outdoor Fireplace
Location
- Property is near public transit
- The property is located in a historic district
Schools
- Kenilworth Elementary School
- Central High School
Utilities
- Refrigerated Cooling System
- Zoned Heating
- High Speed Internet
- Cable TV Available
Listing and Financial Details
- Tax Lot 12
- Assessor Parcel Number 118-48-071
Community Details
Overview
- No Home Owners Association
- Association fees include no fees
- Built by P. W. Womack
- West Vernon Subdivision
Recreation
- Bike Trail
Map
Home Values in the Area
Average Home Value in this Area
Tax History
| Year | Tax Paid | Tax Assessment Tax Assessment Total Assessment is a certain percentage of the fair market value that is determined by local assessors to be the total taxable value of land and additions on the property. | Land | Improvement |
|---|---|---|---|---|
| 2025 | $2,203 | $16,477 | -- | -- |
| 2024 | $2,182 | $15,692 | -- | -- |
| 2023 | $2,182 | $25,805 | $5,160 | $20,645 |
| 2022 | $2,104 | $20,265 | $4,050 | $16,215 |
| 2021 | $2,089 | $19,385 | $3,875 | $15,510 |
| 2020 | $2,113 | $18,830 | $3,765 | $15,065 |
| 2019 | $2,109 | $17,190 | $3,435 | $13,755 |
| 2018 | $2,073 | $16,235 | $3,245 | $12,990 |
| 2017 | $2,025 | $16,385 | $3,275 | $13,110 |
| 2016 | $1,967 | $16,640 | $3,325 | $13,315 |
| 2015 | $1,820 | $13,975 | $2,795 | $11,180 |
Property History
| Date | Event | Price | Change | Sq Ft Price |
|---|---|---|---|---|
| 04/25/2025 04/25/25 | Price Changed | $1,150,000 | -8.0% | $550 / Sq Ft |
| 02/27/2025 02/27/25 | For Sale | $1,250,000 | -- | $598 / Sq Ft |
Deed History
| Date | Type | Sale Price | Title Company |
|---|---|---|---|
| Warranty Deed | -- | Frazer Ryan Goldberg & Arnold | |
| Warranty Deed | $310,000 | Equity Title Agency Inc | |
| Warranty Deed | $220,000 | Security Title Agency | |
| Warranty Deed | $145,000 | Fidelity Title |
Mortgage History
| Date | Status | Loan Amount | Loan Type |
|---|---|---|---|
| Previous Owner | $300,000 | New Conventional | |
| Previous Owner | $106,200 | New Conventional | |
| Previous Owner | $125,000 | Fannie Mae Freddie Mac | |
| Previous Owner | $248,000 | Purchase Money Mortgage | |
| Previous Owner | $220,000 | New Conventional | |
| Previous Owner | $130,500 | New Conventional |
Similar Homes in Phoenix, AZ
Source: Arizona Regional Multiple Listing Service (ARMLS)
MLS Number: 6820607
APN: 118-48-071
- 17 W Vernon Ave Unit 29
- 17 W Vernon Ave Unit 316
- 16 W Encanto Blvd Unit 22
- 16 W Encanto Blvd Unit 308
- 16 W Encanto Blvd Unit 2
- 16 W Encanto Blvd Unit 616
- 16 W Encanto Blvd Unit 409
- 16 W Encanto Blvd Unit 609
- 73 W Lewis Ave
- 2302 N Central Ave Unit 412
- 2302 N Central Ave Unit 401
- 2302 N Central Ave Unit 160
- 2302 N Central Ave Unit 302
- 58 W Wilshire Dr
- 2323 N Central Ave Unit PH-C
- 2323 N Central Ave Unit 1902
- 2323 N Central Ave Unit 504
- 2323 N Central Ave Unit 502
- 2201 N Central Ave Unit 3A
- 2201 N Central Ave Unit 5B
