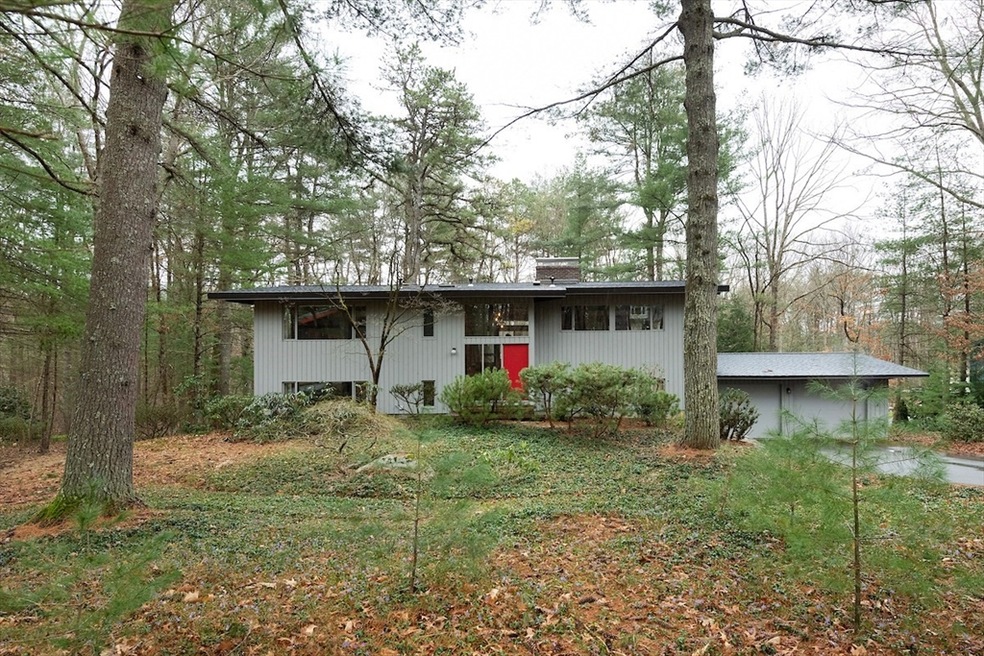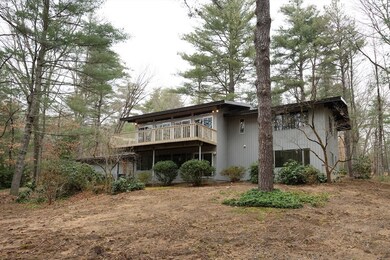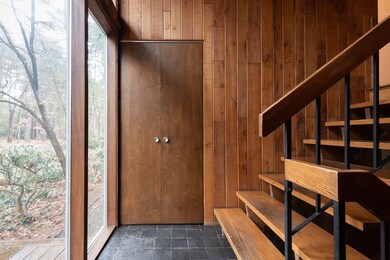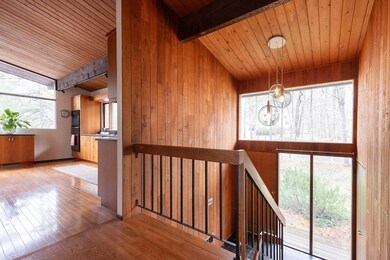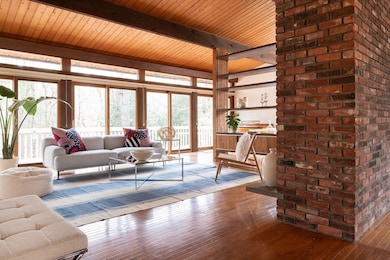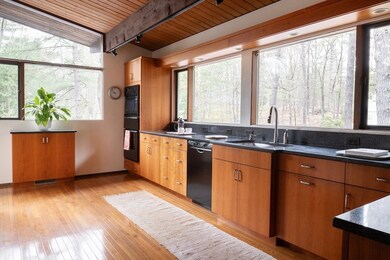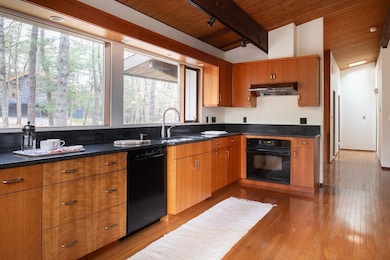
34 Whispering Pine Rd Sudbury, MA 01776
Highlights
- Open Floorplan
- Midcentury Modern Architecture
- Family Room with Fireplace
- Peter Noyes Elementary School Rated A
- Deck
- Wooded Lot
About This Home
As of May 2024Located on a cul-de-sac in a midcentury-modern neighborhood, this striking updated post-and-beam Core Contemporary features the key hallmarks of midcentury-modern design. Skylights and floor-to-ceiling walls of windows and sliders fill the home with cheerful natural light and create an outdoor-indoor symbiosis. Thoughtfully designed, an open floor plan in the main living area and cathedral ceilings provide a sense of volume, flow, and architectural flair. The living room centers on a soaring brick fireplace. The four bedrooms are all generously sized, and the primary suite is particularly spacious, with an updated en-suite bath and a walk-in closet. The walk-out lower level has lots of room to spread out and features a second fireplace, a third full bath, and an office. Recent updates include the roof, three baths, composite decking, and some windows have been replaced. Central air and natural gas heat. Wired for FiOS.
Home Details
Home Type
- Single Family
Est. Annual Taxes
- $14,594
Year Built
- Built in 1973
Lot Details
- 0.93 Acre Lot
- Wooded Lot
- Property is zoned RESA
Parking
- 2 Car Attached Garage
- Driveway
- Open Parking
- Off-Street Parking
Home Design
- Midcentury Modern Architecture
- Contemporary Architecture
- Post and Beam
- Shingle Roof
- Concrete Perimeter Foundation
Interior Spaces
- 2,786 Sq Ft Home
- Open Floorplan
- Cathedral Ceiling
- Sliding Doors
- Family Room with Fireplace
- 2 Fireplaces
- Living Room with Fireplace
- Home Office
- Laundry on main level
Kitchen
- Oven
- Range
- Dishwasher
Flooring
- Wood
- Wall to Wall Carpet
Bedrooms and Bathrooms
- 4 Bedrooms
- Primary Bedroom on Main
- Walk-In Closet
- 3 Full Bathrooms
Finished Basement
- Walk-Out Basement
- Garage Access
- Exterior Basement Entry
Outdoor Features
- Deck
Utilities
- Forced Air Heating and Cooling System
- Heating System Uses Natural Gas
- Gas Water Heater
- Private Sewer
Community Details
- No Home Owners Association
Listing and Financial Details
- Assessor Parcel Number J0600215.,783418
Map
Home Values in the Area
Average Home Value in this Area
Property History
| Date | Event | Price | Change | Sq Ft Price |
|---|---|---|---|---|
| 05/14/2024 05/14/24 | Sold | $1,250,000 | +19.0% | $449 / Sq Ft |
| 04/16/2024 04/16/24 | Pending | -- | -- | -- |
| 04/14/2024 04/14/24 | For Sale | $1,050,000 | 0.0% | $377 / Sq Ft |
| 04/14/2024 04/14/24 | Off Market | $1,050,000 | -- | -- |
| 04/10/2024 04/10/24 | For Sale | $1,050,000 | -- | $377 / Sq Ft |
Tax History
| Year | Tax Paid | Tax Assessment Tax Assessment Total Assessment is a certain percentage of the fair market value that is determined by local assessors to be the total taxable value of land and additions on the property. | Land | Improvement |
|---|---|---|---|---|
| 2025 | $16,660 | $1,138,000 | $501,000 | $637,000 |
| 2024 | $14,594 | $998,900 | $486,600 | $512,300 |
| 2023 | $13,526 | $857,700 | $434,600 | $423,100 |
| 2022 | $13,355 | $739,900 | $398,600 | $341,300 |
| 2021 | $13,023 | $691,600 | $398,600 | $293,000 |
| 2020 | $12,760 | $691,600 | $398,600 | $293,000 |
| 2019 | $12,030 | $671,700 | $398,600 | $273,100 |
| 2018 | $12,004 | $669,500 | $424,200 | $245,300 |
| 2017 | $11,033 | $621,900 | $420,600 | $201,300 |
| 2016 | $10,678 | $599,900 | $404,600 | $195,300 |
| 2015 | $10,792 | $613,200 | $393,000 | $220,200 |
| 2014 | $10,759 | $596,700 | $381,400 | $215,300 |
Mortgage History
| Date | Status | Loan Amount | Loan Type |
|---|---|---|---|
| Open | $1,000,000 | Purchase Money Mortgage | |
| Closed | $1,000,000 | Purchase Money Mortgage | |
| Closed | $110,000 | Purchase Money Mortgage |
Deed History
| Date | Type | Sale Price | Title Company |
|---|---|---|---|
| Deed | $360,000 | -- | |
| Deed | $360,000 | -- |
Similar Homes in Sudbury, MA
Source: MLS Property Information Network (MLS PIN)
MLS Number: 73222225
APN: SUDB-000006J-000000-000215
- 22 Colburn Cir
- 54 Stone Rd
- 0 Robbins Rd
- 31 Meadowbrook Rd
- 33 Bulkley Rd
- 340 Dutton Rd
- 687 Boston Post Rd
- 15 Sycamore Rd
- 0 Boston Post Rd
- 22 Farmstead Ln Unit 406
- 48 Millpond Rd
- 17 Brentwood Rd
- 11 Magnolia Rd
- 14 Barton Dr
- 353 Old Lancaster Rd
- 22 Brownstone Ln
- 47 Churchill St
- 1011 Boston Post Rd
- 116 Dutton Rd
- 297 Hudson Rd
