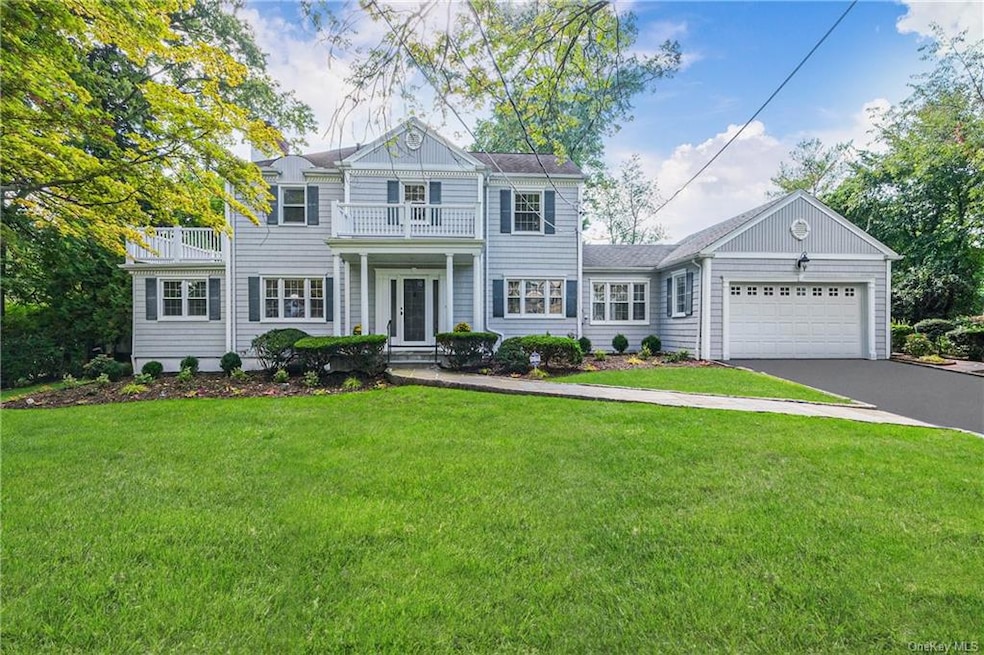
34 Woods Hole Dr Scarsdale, NY 10583
Beech Hill NeighborhoodHighlights
- In Ground Pool
- Colonial Architecture
- Main Floor Bedroom
- Heated Floors
- Property is near public transit
- 2 Fireplaces
About This Home
As of January 2024An oasis of light, space, and luxury beckons at this stately Beech Hill colonial where striking walls of glass blur the lines between indoors and out, and sweeping lawns denote an air of al fresco everything. A prominent entry and fresh hardwood floors create an elevated tone as handsome arches reveal an inviting living room with gas fireplace and intimate sunroom. The kitchen gleams with stainless steel appliances; cheery breakfast space complements an elegant dining room. Oversized breezeway/mudroom opens to bluestone patio with Tempotest awning, newly rebuilt Gunite pool with marble coping, and over half an acre of lush property. A main-level bedroom dazzles with vaulted ceiling/skylights and glass walls, paired with showcase bath with heated floors. Upstairs, the primary suite boasts a balcony, En-suite bathroom, WIC; plus two bedrooms and shining hall bath. The lower level is stylish recreational space with fireplace, laundry room with storage, and powder room. Steps to Scarsdale village shops/eateries and Metro-North, this is incomparable next-level living in the heart of Westchester.
Last Agent to Sell the Property
Howard Hanna Rand Realty Brokerage Phone: (914) 328-8400 License #30BE1014671
Home Details
Home Type
- Single Family
Est. Annual Taxes
- $16,079
Year Built
- Built in 1947 | Remodeled in 2023
Lot Details
- 0.58 Acre Lot
- Level Lot
- Sprinkler System
Parking
- 2 Car Attached Garage
- Driveway
Home Design
- Colonial Architecture
- Frame Construction
- Vinyl Siding
Interior Spaces
- 2,928 Sq Ft Home
- 2-Story Property
- Skylights
- 2 Fireplaces
- Casement Windows
- Formal Dining Room
- Storage
Kitchen
- Eat-In Kitchen
- Oven
- Microwave
- Dishwasher
- Stainless Steel Appliances
Flooring
- Wood
- Heated Floors
Bedrooms and Bathrooms
- 4 Bedrooms
- Main Floor Bedroom
- Walk-In Closet
- Powder Room
Laundry
- Dryer
- Washer
Finished Basement
- Walk-Out Basement
- Basement Fills Entire Space Under The House
Outdoor Features
- In Ground Pool
- Balcony
- Patio
Location
- Property is near public transit
Schools
- Yonkers Early Childhood Academy Elementary School
- Yonkers Middle School
- Yonkers High School
Utilities
- Central Air
- Hot Water Heating System
- Heating System Uses Steam
- Heating System Uses Natural Gas
Community Details
- Park
Listing and Financial Details
- Assessor Parcel Number 1800-004-000-04923-000-0036
Map
Home Values in the Area
Average Home Value in this Area
Property History
| Date | Event | Price | Change | Sq Ft Price |
|---|---|---|---|---|
| 01/05/2024 01/05/24 | Sold | $1,350,000 | -3.2% | $461 / Sq Ft |
| 11/07/2023 11/07/23 | Pending | -- | -- | -- |
| 10/05/2023 10/05/23 | For Sale | $1,395,000 | -- | $476 / Sq Ft |
Tax History
| Year | Tax Paid | Tax Assessment Tax Assessment Total Assessment is a certain percentage of the fair market value that is determined by local assessors to be the total taxable value of land and additions on the property. | Land | Improvement |
|---|---|---|---|---|
| 2024 | $11,435 | $14,880 | $10,700 | $4,180 |
| 2023 | $2,637 | $14,880 | $10,700 | $4,180 |
| 2022 | $2,620 | $14,880 | $10,700 | $4,180 |
| 2021 | $11,952 | $14,880 | $10,700 | $4,180 |
| 2020 | $11,860 | $14,880 | $10,700 | $4,180 |
| 2019 | $16,554 | $17,500 | $10,700 | $6,800 |
| 2018 | $13,141 | $17,500 | $10,700 | $6,800 |
| 2017 | $0 | $17,500 | $10,700 | $6,800 |
| 2016 | $14,642 | $17,500 | $10,700 | $6,800 |
| 2015 | -- | $17,500 | $10,700 | $6,800 |
| 2014 | -- | $17,500 | $10,700 | $6,800 |
| 2013 | -- | $17,500 | $10,700 | $6,800 |
Mortgage History
| Date | Status | Loan Amount | Loan Type |
|---|---|---|---|
| Open | $1,080,000 | New Conventional |
Deed History
| Date | Type | Sale Price | Title Company |
|---|---|---|---|
| Bargain Sale Deed | $1,350,000 | New Age Title | |
| Interfamily Deed Transfer | -- | Stewart Title Insurance Co | |
| Deed | $525,000 | -- |
Similar Homes in Scarsdale, NY
Source: OneKey® MLS
MLS Number: KEY6269321
APN: 1800-004-000-04923-000-0036
- 97 Patton Dr
- 32 Sargent Rd
- 127 Crisfield St
- 134 Crisfield St
- 8 Eisenhower Dr
- 20 Whistler Rd
- 22 Romney Place
- 66 Crisfield St Unit 1F
- 53 Morrow Ave
- 668 Scarsdale Rd
- 281 Garth Rd Unit B2J
- 281 Garth Rd Unit B6C
- 281 Garth Rd Unit B2K
- 281 Garth Rd Unit B6L
- 281 Garth Rd Unit B5D
- 253 Garth Rd Unit 4E
- 253 Garth Rd Unit 4K
- 652 Scarsdale Rd
- 235 Garth Rd Unit E1F
- 235 Garth Rd Unit D4C
