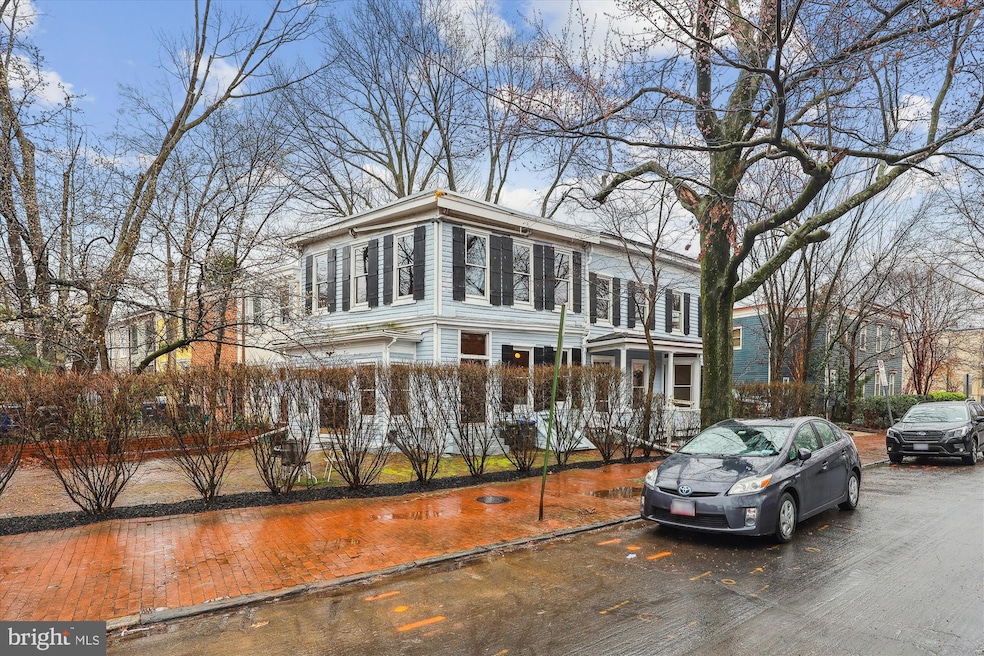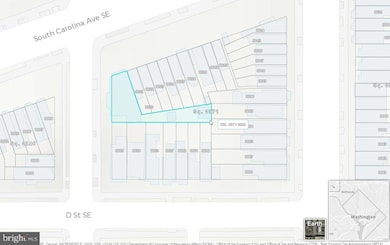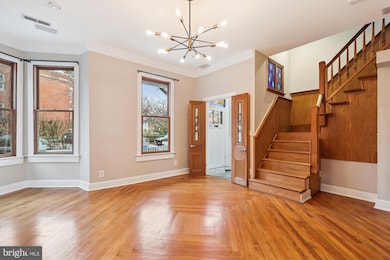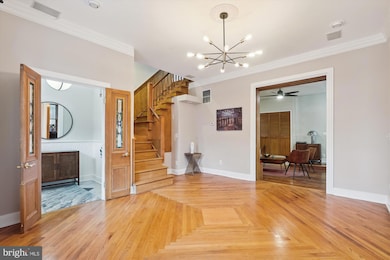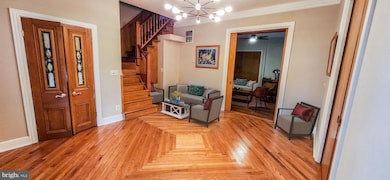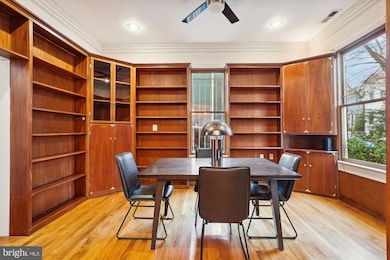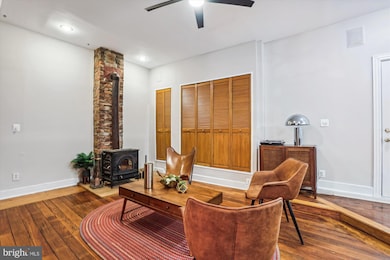
340 10th St SE Washington, DC 20003
Capitol Hill NeighborhoodEstimated payment $10,635/month
Highlights
- Additional Residence on Property
- 4-minute walk to Eastern Market
- Second Kitchen
- Watkins Elementary School Rated A-
- Greenhouse
- 4-minute walk to Eastern Market Metro Park
About This Home
TRULY THE CENTERPIECE OF THE ENTIRE BLOCK, the historic Cain-Roth property is only one block from the Eastern Market Playground and its Metro Station, and just one block further from Barracks Row, Trader Joe's etc. Certified as a contributing property in the Capitol Hill Historic, this compound spreads over one of the Hill's larger lots (3626 Sq', plus generous set-backs) and boasts two spacious, fully renovated 3-bedroom townhouses, plus a lofted carriage house secluded in an enormous garden which is shaded by its own vineyard.
*****
This bucolic sanctuary will adapt to the owner's changing wants and needs. Live in one large home and enjoy top rents from the other; easily re-join the two into a multi-generational home, with separate entrances, or seamlessly unite them into a single grand residence. Or operate your own business, corner store, cafe, bookstore, etc., or a B&B with up to SIX bedrooms, vs. the standard two.
*****
This is not the standard cookie cutter make-over. Each unit was hand-crafted to re-kindle its own special charm. High ceilings, sparkling hard wood floors, hand-crafted moldings, trim, and cabinetry, pocket doors, stained glass, ceiling fans. Light and air flow from all four sides through 33 large windows and 4 skylights. Energy efficient comfort is assured by the double-glazed windows, thick spray-foam insulation, on-demand water heater, etc.
*****
HIGHLIGHTS – Main Unit – Versatile floor plan; specially made 8-ft' pocket doors provide interior light and flow for a crowd or close to afford discreet areas . (1.) Grand-piano-sized living room. Arrange furniture to suit the occasion, not the other way around. Sunny reading nook. Ceiling speakers. (2.) Spacious formal dining room/study with mahogany paneling, hand-crafted shelves and cabinets. (3.) Large family room with gorgeous original random-width heart pine floors, hand-crafted oak shelving and banquets. Ceiling speakers. High efficiency wood stove at one end, breakfast bar at the other, and 200-bottle wine cellar concealed beneath. (4.) Country kitchen – quartz, large built-in wine rack, stow-away food prep island, toe-kick drawers, hidden storage and pull-outs. (5.) Outside – Custom French doors lead to a covered Patio with immediate gate access to driveway, with expandable 2-car parking ready for EV charger. (6.) 130' deep garden shaded by fruit-bearing Cabernet Sauvignon vines and mature trees. Potting shed, pathway winding past raised flower bed, through arbor and then (7.) the lofted carriage house, 16'x14'. Possible 3rd unit with additional income. (8.) Main unit, Upstairs, 2-room Master Suite, walk-in closet, bath with double vanity and large frameless shower, plus a private balcony. (9.) two additional large bedrooms, each with vaulted ceilings, large closets and extra storage.
****
Corner unit . Main floor – Original 11' tin ceilings hearken back to its history as Roth & Son family restaurant, Mr. Lambrecht's corner store, an early Safeway and even Huck's Hardware. (1.) Completely open, more gorgeous original heart pine flooring, gas fireplace, (2.) Kitchen with pantry, quartz counters and breakfast bar. (3.) Open staircase to lower level. Den with gas fireplace, heated floors. (4.) Well lit en suite bedroom. (5.) Upper floor – A two-room bedroom suite, with pocket doors and a large bedroom with large walk-in closet. Each has half bath, and they share the shower room, with classic claw-foot bathtub. (6.) Bricked courtyard with surrounding bushes for privacy. ***** Inquire about special Zoning Benefits, available Tax Credits and its superb Rental History – $130,000+/year. [Note: To confirm official records, please refer to 1001 South Carolina Ave. SE, the recorded address.] Do not miss this once-in-generation opportunity.
Townhouse Details
Home Type
- Townhome
Est. Annual Taxes
- $3,961
Year Built
- Built in 1908
Lot Details
- 3,626 Sq Ft Lot
- Stone Retaining Walls
- Extensive Hardscape
- Secluded Lot
- Corner Lot
- Back and Side Yard
Home Design
- Carriage House
- Federal Architecture
- Permanent Foundation
- Block Foundation
- Frame Construction
- Wood Siding
- Piling Construction
- Concrete Perimeter Foundation
Interior Spaces
- Property has 3 Levels
- Dual Staircase
- Sound System
- Built-In Features
- Beamed Ceilings
- Skylights
- 2 Fireplaces
- Wood Burning Stove
- Wood Burning Fireplace
- Gas Fireplace
- Double Pane Windows
- Insulated Windows
- Stained Glass
- Wood Frame Window
- Double Door Entry
- Wood Flooring
Kitchen
- Country Kitchen
- Second Kitchen
- Gas Oven or Range
- Built-In Microwave
- Freezer
- Dishwasher
- Wine Rack
- Disposal
Bedrooms and Bathrooms
- Walk-In Closet
- Bathtub with Shower
Laundry
- Laundry on main level
- Stacked Electric Washer and Dryer
Finished Basement
- Heated Basement
- Basement Fills Entire Space Under The House
- Connecting Stairway
- Interior and Side Basement Entry
- Basement with some natural light
Parking
- 2 Parking Spaces
- 2 Driveway Spaces
Eco-Friendly Details
- Energy-Efficient Appliances
- Energy-Efficient Windows
Outdoor Features
- Balcony
- Screened Patio
- Exterior Lighting
- Greenhouse
- Gazebo
- Outbuilding
- Playground
- Porch
Additional Homes
- Additional Residence on Property
Utilities
- Forced Air Heating and Cooling System
- Tankless Water Heater
- Natural Gas Water Heater
- Private Sewer
Community Details
- No Home Owners Association
- Capitol Hill Subdivision
Listing and Financial Details
- Assessor Parcel Number NO RECORDS
Map
Home Values in the Area
Average Home Value in this Area
Property History
| Date | Event | Price | Change | Sq Ft Price |
|---|---|---|---|---|
| 02/26/2025 02/26/25 | Price Changed | $1,849,995 | 0.0% | $497 / Sq Ft |
| 02/26/2025 02/26/25 | Price Changed | $1,849,995 | -5.1% | $497 / Sq Ft |
| 11/04/2024 11/04/24 | Price Changed | $1,949,995 | 0.0% | $523 / Sq Ft |
| 11/04/2024 11/04/24 | Price Changed | $1,949,995 | -2.5% | $523 / Sq Ft |
| 07/26/2024 07/26/24 | Price Changed | $1,999,995 | 0.0% | $537 / Sq Ft |
| 07/26/2024 07/26/24 | Price Changed | $1,999,995 | -9.1% | $537 / Sq Ft |
| 05/10/2024 05/10/24 | For Sale | $2,199,995 | 0.0% | $590 / Sq Ft |
| 03/03/2024 03/03/24 | For Sale | $2,199,995 | 0.0% | $590 / Sq Ft |
| 07/11/2022 07/11/22 | Price Changed | $1,425 | -5.0% | $8 / Sq Ft |
| 06/10/2022 06/10/22 | Price Changed | $1,500 | -16.7% | $8 / Sq Ft |
| 06/09/2022 06/09/22 | Price Changed | $1,800 | +44.0% | $10 / Sq Ft |
| 06/07/2022 06/07/22 | For Rent | $1,250 | -23.1% | -- |
| 06/07/2022 06/07/22 | For Rent | $1,625 | +30.0% | -- |
| 05/18/2022 05/18/22 | For Rent | $1,250 | -23.1% | -- |
| 05/18/2022 05/18/22 | For Rent | $1,625 | -- | -- |
Similar Home in Washington, DC
Source: Bright MLS
MLS Number: DCDC2130194
- 327 10th St SE Unit 3
- 407 11th St SE
- 308 10th St SE
- 426 11th St SE
- 239 11th St SE
- 812 E St SE
- 513 10th St SE
- 1221 C St SE
- 1111 Pennsylvania Ave SE Unit 304
- 1111 Pennsylvania Ave SE Unit 205
- 1111 Pennsylvania Ave SE Unit 408
- 1111 Pennsylvania Ave SE Unit 206
- 209 10th St SE
- 527 10th St SE
- 1107 Independence Ave SE
- 513-519 12th St SE
- 536 11th St SE
- 1246 C St SE
- 130 10th St SE
- 1301 S Carolina Ave SE Unit 7
