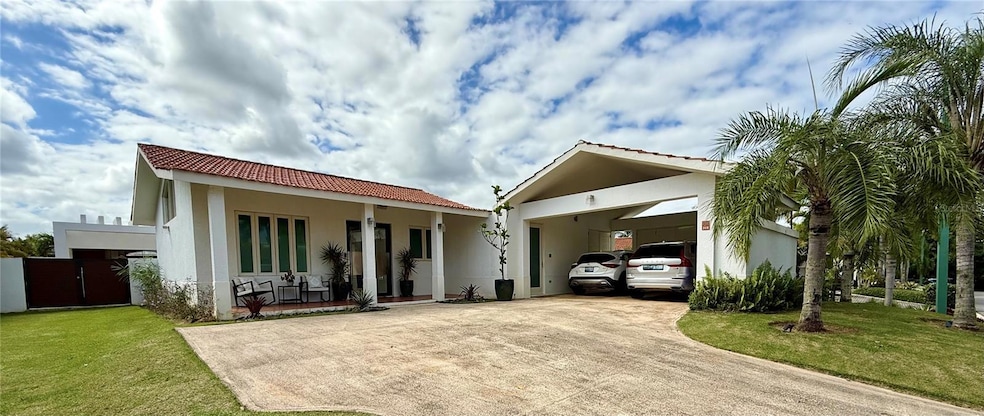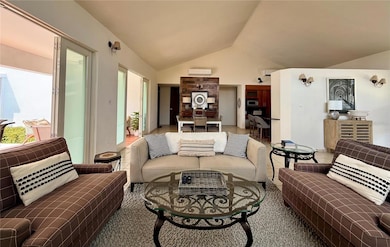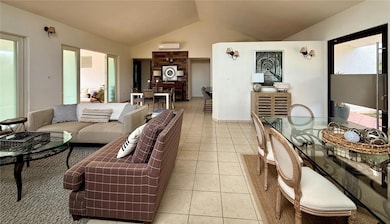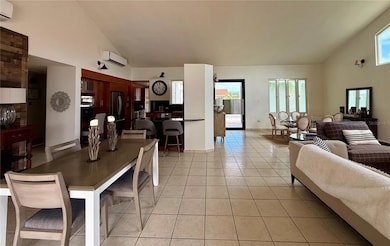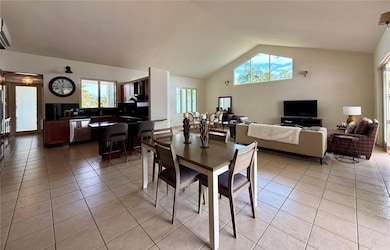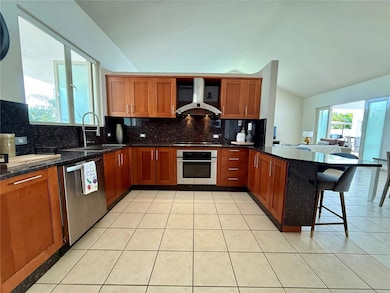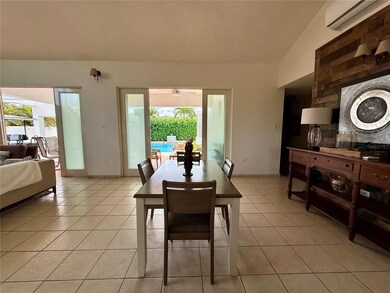
340 Camino de Eucalipto Dorado, PR 00646
Estimated payment $10,234/month
Highlights
- Access To Pond
- Tennis Courts
- Fishing
- Fitness Center
- Lap Pool
- Gated Community
About This Home
Welcome to this stunning Villa Carbia model home in the highly sought-after Sabanera Dorado community. This exquisite residence offers approximately 3,000 SqFt outdoor and indoor living space on a generous 805 sq. meter lot, featuring an open-concept design with soaring high ceilings in the living area and primary bedroom. Abundant natural light flows through the glass windows, enhancing the spacious and inviting ambiance.
The home boasts 4 well-appointed bedrooms, including a luxurious primary suite with a spacious walk-in closet, two additional ensuite bedrooms, and a comfortable guest bedroom, perfect for hosting family and friends.
Step outside to your private backyard oasis, featuring a swimming pool with a lap pool, a gazebo with an outdoor kitchen, a half bathroom, and a convenient outdoor shower, ideal for entertaining and relaxation.
Sabanera Dorado offers an unparalleled lifestyle in a family-friendly, golf cart-friendly community, complete with top-tier amenities such as:
• Nature trails for walking, jogging or driving your golf cart
• A half-Olympic-sized swimming pool
• A state-of-the-art gym
• A soon-to-open on-site restaurant and a convenience store
• Tennis and pickleball courts
• Basketball and volleyball courts
• Track and field facilities
• A soccer field
• A scenic ponds where residents can enjoy kayaking and fishing
• The TASIS School, located within the community
Don’t miss the opportunity to own this exceptional home in one of Dorado’s most exclusive communities. Schedule your private tour today and experience the perfect blend of luxury, comfort, and convenience. Insurance $3,973 and Property Taxes $1,928 per year Approximate
Home Details
Home Type
- Single Family
Year Built
- Built in 2006
Lot Details
- 8,664 Sq Ft Lot
- Cul-De-Sac
- Northeast Facing Home
- Mature Landscaping
- Garden
HOA Fees
- $395 Monthly HOA Fees
Property Views
- Pond
- Pool
Home Design
- Mediterranean Architecture
- Slab Foundation
- Concrete Roof
- Concrete Siding
- Concrete Perimeter Foundation
Interior Spaces
- 2,500 Sq Ft Home
- Open Floorplan
- Built-In Features
- Cathedral Ceiling
- Skylights
- Shades
- Family Room
- Living Room
- Dining Room
- Ceramic Tile Flooring
- Security Gate
Kitchen
- Eat-In Kitchen
- Built-In Oven
- Cooktop with Range Hood
- Microwave
- Dishwasher
- Wine Refrigerator
- Stone Countertops
- Solid Wood Cabinet
Bedrooms and Bathrooms
- 4 Bedrooms
- Primary Bedroom on Main
- Closet Cabinetry
- Walk-In Closet
Laundry
- Laundry Room
- Dryer
- Washer
Parking
- 2 Carport Spaces
- Driveway
Pool
- Lap Pool
- In Ground Pool
Outdoor Features
- Access To Pond
- Tennis Courts
- Balcony
- Wrap Around Porch
- Outdoor Kitchen
- Gazebo
- Outdoor Grill
Utilities
- Mini Split Air Conditioners
- No Heating
- Power Generator
- Cable TV Available
Additional Features
- Wheelchair Access
- Property is near a golf course
Listing and Financial Details
- Visit Down Payment Resource Website
- Assessor Parcel Number 037-056-368-59-000
Community Details
Overview
- Association fees include 24-Hour Guard, ground maintenance, management, pool, recreational facilities, security
- Asociación De Residentes Sabanera Dorado Association
- Sabanera Dorado Subdivision
- The community has rules related to allowable golf cart usage in the community
- Community features wheelchair access
Amenities
- Restaurant
- Clubhouse
- Community Mailbox
Recreation
- Tennis Courts
- Community Basketball Court
- Pickleball Courts
- Recreation Facilities
- Community Playground
- Fitness Center
- Community Pool
- Fishing
- Trails
Security
- Security Guard
- Gated Community
Map
Home Values in the Area
Average Home Value in this Area
Property History
| Date | Event | Price | Change | Sq Ft Price |
|---|---|---|---|---|
| 01/24/2025 01/24/25 | For Sale | $1,495,000 | -- | $598 / Sq Ft |
Similar Homes in Dorado, PR
Source: Stellar MLS
MLS Number: PR9111240
- 256 Camino Del Flamboyan
- 321 Camino Del Guama
- 611 Camino de Carraizo
- 366 Camino de Las Pomarosas St
- 232 Camino de Los Yagrumos
- 212 Ausubus
- 193 Camino Del Narciso
- 195 Camino Del Narcizo Sabanera
- 219 Camino de Los Yagrumos
- 173 Camino de Los Jazmines
- 415 Camino Susua
- 188 Camino Del Narciso Sabanera de Dorado
- 471 Camino de La Vega Sabanera de Dorado
- 388
- 140
- 677 Lavanda
- 500 Plantation Dr Unit 202
- 500 Plantation Dr Unit 1-408
- 14 Golf View Dr
- 500 Plantation Dr Unit 2-104
