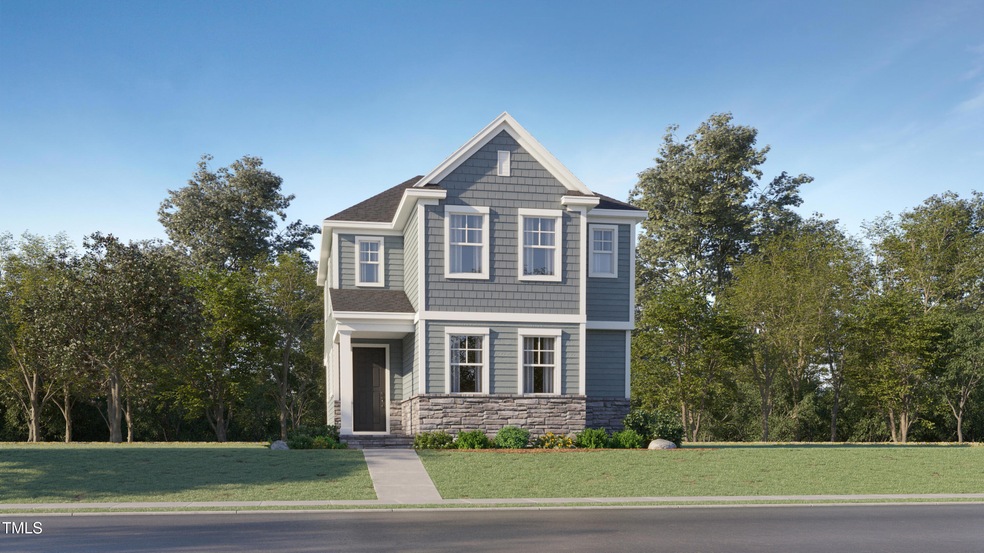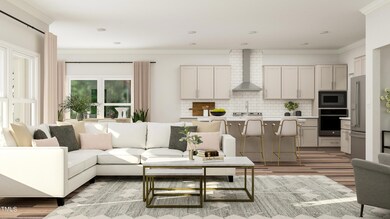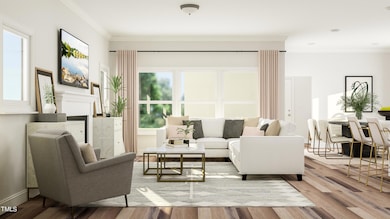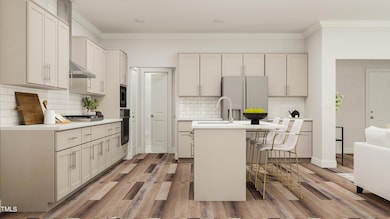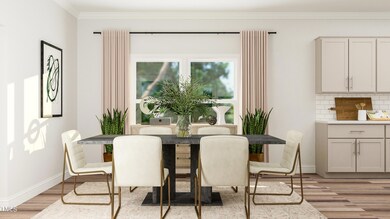
PENDING
NEW CONSTRUCTION
340 Canyon Spring Trail De Soto, NC 27587
Estimated payment $2,817/month
Total Views
3,892
4
Beds
3
Baths
2,146
Sq Ft
$194
Price per Sq Ft
Highlights
- New Construction
- Traditional Architecture
- Great Room
- Richland Creek Elementary School Rated A-
- High Ceiling
- Quartz Countertops
About This Home
The Waterbury in the Cottage collection at Rosedale. The gourmet kitchen overlooks the casual dining and great room providing an open feel for your entertaining needs. Homeowners enjoy the first floor guest bedroom with a full bath. Screened porch offers a retreat after a busy day. Owners suite includes a trey ceiling and a large walk-in closet. Rosedale includes a large community pool. Pickleball courts and access to the future Wake Forest Greenway trail system.
Home Details
Home Type
- Single Family
Year Built
- Built in 2025 | New Construction
Lot Details
- 4,792 Sq Ft Lot
HOA Fees
- $75 Monthly HOA Fees
Parking
- 2 Car Attached Garage
- Garage Door Opener
Home Design
- Home is estimated to be completed on 5/30/25
- Traditional Architecture
- Brick or Stone Mason
- Slab Foundation
- Frame Construction
- Architectural Shingle Roof
- Stone
Interior Spaces
- 2,146 Sq Ft Home
- 2-Story Property
- High Ceiling
- Fireplace
- Insulated Windows
- Great Room
- Breakfast Room
- Screened Porch
- Laundry on upper level
Kitchen
- Built-In Electric Oven
- Gas Cooktop
- Microwave
- Quartz Countertops
Flooring
- Carpet
- Tile
- Luxury Vinyl Tile
Bedrooms and Bathrooms
- 4 Bedrooms
- Walk-In Closet
- 3 Full Bathrooms
Schools
- Richland Creek Elementary School
- Wake Forest Middle School
- Wake Forest High School
Utilities
- Forced Air Zoned Heating and Cooling System
- Heating System Uses Natural Gas
- Tankless Water Heater
- High Speed Internet
Community Details
Overview
- Charleston Association, Phone Number (919) 847-3003
- Built by Lennar Homes
- Rosedale Subdivision, The Waterbury Floorplan
Recreation
- Community Pool
Map
Create a Home Valuation Report for This Property
The Home Valuation Report is an in-depth analysis detailing your home's value as well as a comparison with similar homes in the area
Home Values in the Area
Average Home Value in this Area
Property History
| Date | Event | Price | Change | Sq Ft Price |
|---|---|---|---|---|
| 04/02/2025 04/02/25 | For Rent | $2,450 | 0.0% | -- |
| 01/19/2025 01/19/25 | Pending | -- | -- | -- |
| 12/12/2024 12/12/24 | For Sale | $416,535 | -- | $194 / Sq Ft |
Source: Doorify MLS
Similar Homes in the area
Source: Doorify MLS
MLS Number: 10066978
Nearby Homes
- 320 Canyon Spring Trail
- 1209 Coral Cay Bend
- 316 Canyon Spring Trail
- 417 Cresting Wave Dr
- 425 Cresting Wave Dr
- 1217 Coral Cay Bend
- 1205 Coral Cay Bend
- 347 Canyon Spring Trail
- 344 Canyon Spring Trail
- 328 Canyon Spring Trail
- 2940 Hanging Valley Way
- 2948 Hanging Valley Way
- 1212 Coral Cay Bend
- 340 Canyon Spring Trail
- 1204 Coral Cay Bend
- 2937 Hanging Valley Way
- 1701 Golden Honey Dr
- 1776 Golden Honey Dr
- 1650 Singing Bird Trail
- 2917 Hanging Valley Way
