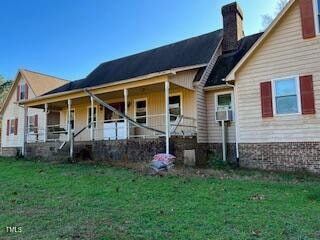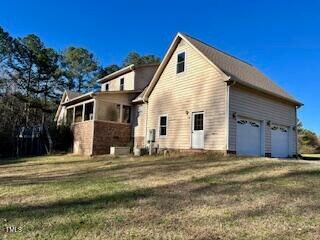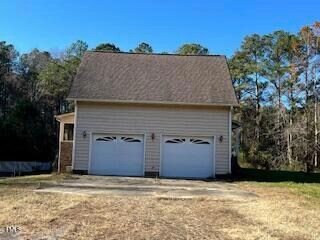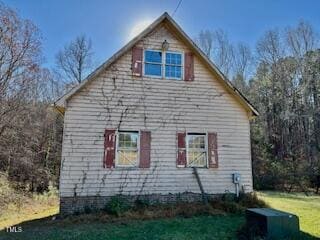
340 Cedar Grove Dr Henderson, NC 27537
Estimated payment $1,841/month
4
Beds
3.5
Baths
2,800
Sq Ft
$98
Price per Sq Ft
Highlights
- Cape Cod Architecture
- Main Floor Primary Bedroom
- No HOA
- Wood Flooring
- 1 Fireplace
- Central Heating and Cooling System
About This Home
This home is well designed and built, in a beautiful setting with lots of privacy, but has been vacant for several years. The home is sold ''as is'' w several areas in need of repair, including roof and HVAC systems
Home Details
Home Type
- Single Family
Est. Annual Taxes
- $3,676
Year Built
- Built in 1987
Lot Details
- 5.1 Acre Lot
Parking
- 2 Car Garage
- Open Parking
Home Design
- Cape Cod Architecture
- Brick Foundation
- Shingle Roof
Interior Spaces
- 2,800 Sq Ft Home
- 1.5-Story Property
- 1 Fireplace
- Basement
- Block Basement Construction
- Built-In Electric Range
Flooring
- Wood
- Carpet
- Tile
Bedrooms and Bathrooms
- 4 Bedrooms
- Primary Bedroom on Main
Schools
- Dabney Elementary School
- Vance County Middle School
- Vance County High School
Utilities
- Central Heating and Cooling System
- Heating System Uses Gas
- Well
- Septic Tank
Community Details
- No Home Owners Association
- Cedar Grove Subdivision
Listing and Financial Details
- Assessor Parcel Number 929 02027
Map
Create a Home Valuation Report for This Property
The Home Valuation Report is an in-depth analysis detailing your home's value as well as a comparison with similar homes in the area
Home Values in the Area
Average Home Value in this Area
Property History
| Date | Event | Price | Change | Sq Ft Price |
|---|---|---|---|---|
| 12/05/2024 12/05/24 | For Sale | $275,000 | -- | $98 / Sq Ft |
| 12/04/2024 12/04/24 | Pending | -- | -- | -- |
Source: Doorify MLS
Similar Homes in Henderson, NC
Source: Doorify MLS
MLS Number: 10066124
Nearby Homes
- 0 Matthew Dr
- 517 Pinecone Ln
- 0 Weldon Way
- 1581 Graham Ave Unit 3
- 1308 Oakridge Ave Unit 3
- 1723 Lynne Ave
- 110 Omega Rd
- Lot 5 Sidney Hill
- 111 Market St
- 407 Eagle Ct
- 204 Par Dr
- 1517 Peace St
- 1822 Ruin Creek Rd
- 1405 Parham St
- 0 U S 158 Unit 1131934
- 1809 Waddill Way
- 471 Merriman St
- 1704 Cypress Dr
- 705 Jefferson St
- 0 W Young Ave



