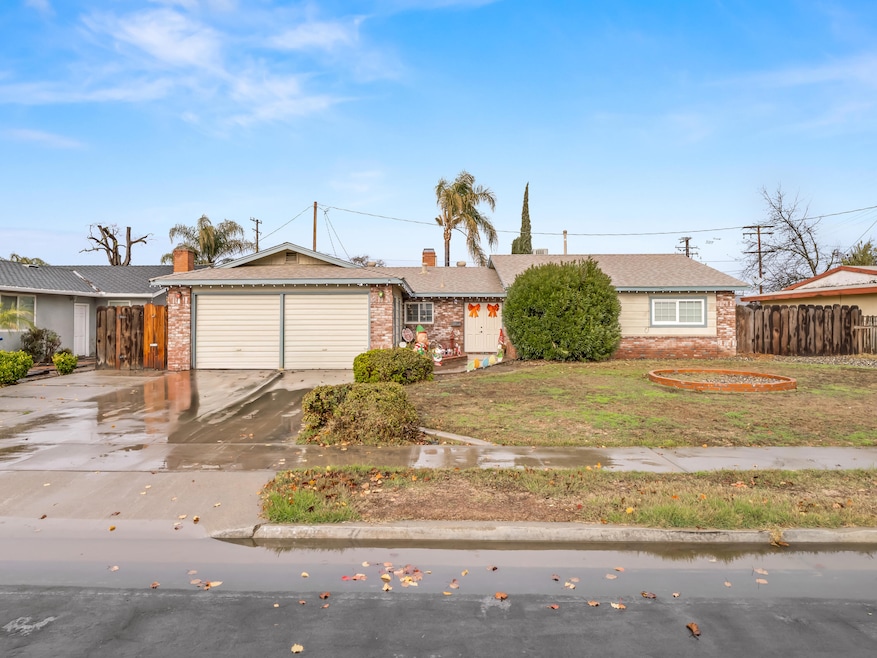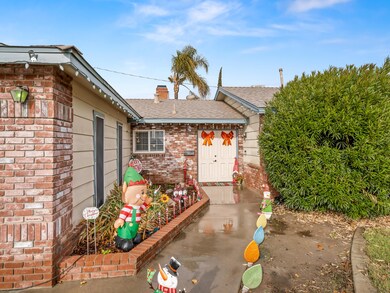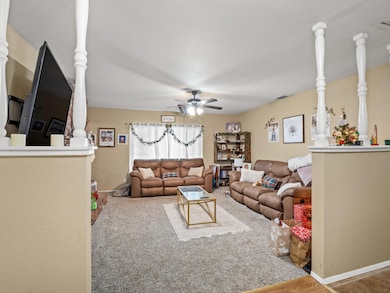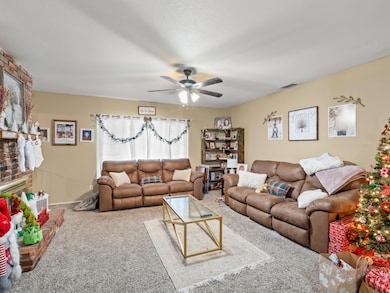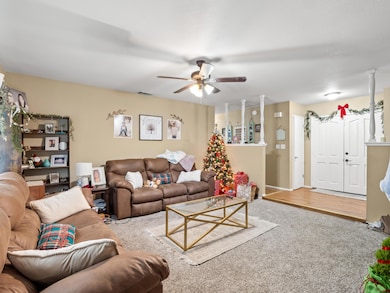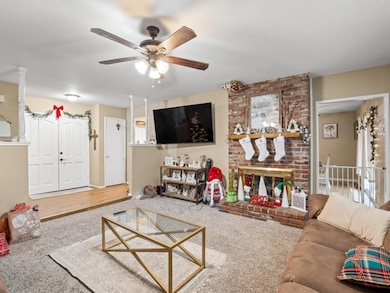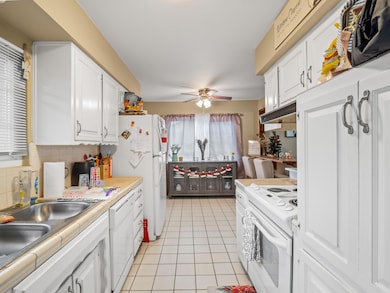
340 E Lemmon Way Hanford, CA 93230
Estimated payment $2,155/month
Highlights
- In Ground Pool
- Central Heating and Cooling System
- South Facing Home
- No HOA
- 2 Car Garage
- 1-Story Property
About This Home
Welcome Home to 340 E Lemmon Dr, a warm and inviting home designed for family living in the heart of Hanford. This charming property has all the updates and features your growing family needs, including brand-new carpet, a recently installed water heater, and a freshly plastered pool, ensuring comfort and fun year-round. The layout is ideal a busy family, offering multiple cozy spaces and practical updates. The spacious living room features a beautiful brick fireplaceperfect for family movie nights or holiday gatherings. The kitchen, with its bar seating and adjacent dining area, provides the perfect space for family meals and celebrations. The built-in cabinetry in the dining room adds a touch of classic charm and ample storage. The kids' bedrooms are ready to spark imagination and play, while the primary bedroom provides a relaxing retreat. Step outside to a backyard built for family fun and entertaining. The sparkling pool invites endless summer memories, while the covered patio is ideal for barbecues and outdoor dining. There's even a grassy side yard for pets or playtime. Located close to schools, parks, and shopping, this home combines convenience and charm. Don't miss out on this perfect family homeschedule your private tour today!
Home Details
Home Type
- Single Family
Est. Annual Taxes
- $2,212
Year Built
- Built in 1966
Lot Details
- 8,276 Sq Ft Lot
- South Facing Home
- Zoning described as R16
Parking
- 2 Car Garage
Home Design
- Shingle Roof
- Asphalt Roof
Interior Spaces
- 1-Story Property
- Fireplace Features Masonry
- Family Room with Fireplace
Bedrooms and Bathrooms
- 3 Bedrooms
- 2 Full Bathrooms
Additional Features
- In Ground Pool
- Central Heating and Cooling System
Community Details
- No Home Owners Association
Listing and Financial Details
- Assessor Parcel Number 008141008000
Map
Home Values in the Area
Average Home Value in this Area
Tax History
| Year | Tax Paid | Tax Assessment Tax Assessment Total Assessment is a certain percentage of the fair market value that is determined by local assessors to be the total taxable value of land and additions on the property. | Land | Improvement |
|---|---|---|---|---|
| 2023 | $2,212 | $200,305 | $70,697 | $129,608 |
| 2022 | $2,166 | $196,378 | $69,311 | $127,067 |
| 2021 | $2,119 | $192,528 | $67,952 | $124,576 |
| 2020 | $2,141 | $190,554 | $67,255 | $123,299 |
| 2019 | $2,106 | $186,817 | $65,936 | $120,881 |
| 2018 | $2,045 | $183,154 | $64,643 | $118,511 |
| 2017 | $2,014 | $179,562 | $63,375 | $116,187 |
| 2016 | $1,988 | $176,041 | $62,132 | $113,909 |
| 2015 | $1,975 | $173,397 | $61,199 | $112,198 |
| 2014 | $1,774 | $155,704 | $55,250 | $100,454 |
Property History
| Date | Event | Price | Change | Sq Ft Price |
|---|---|---|---|---|
| 04/21/2025 04/21/25 | Pending | -- | -- | -- |
| 04/07/2025 04/07/25 | Price Changed | $353,000 | +0.3% | $235 / Sq Ft |
| 03/18/2025 03/18/25 | Price Changed | $352,000 | -0.6% | $235 / Sq Ft |
| 02/14/2025 02/14/25 | Price Changed | $354,000 | -1.1% | $236 / Sq Ft |
| 12/30/2024 12/30/24 | For Sale | $358,000 | +6.5% | $239 / Sq Ft |
| 03/18/2024 03/18/24 | Sold | $336,000 | 0.0% | $224 / Sq Ft |
| 02/20/2024 02/20/24 | Pending | -- | -- | -- |
| 01/27/2024 01/27/24 | Price Changed | $335,999 | -4.0% | $224 / Sq Ft |
| 01/22/2024 01/22/24 | For Sale | $349,900 | 0.0% | $233 / Sq Ft |
| 01/21/2024 01/21/24 | Off Market | $349,900 | -- | -- |
| 01/05/2024 01/05/24 | Price Changed | $349,900 | -2.5% | $233 / Sq Ft |
| 12/12/2023 12/12/23 | For Sale | $359,000 | +167.9% | $239 / Sq Ft |
| 03/28/2014 03/28/14 | Sold | $134,000 | 0.0% | $89 / Sq Ft |
| 01/23/2014 01/23/14 | Pending | -- | -- | -- |
| 06/03/2013 06/03/13 | For Sale | $134,000 | -- | $89 / Sq Ft |
Deed History
| Date | Type | Sale Price | Title Company |
|---|---|---|---|
| Grant Deed | $336,000 | Chicago Title Company | |
| Interfamily Deed Transfer | -- | None Available | |
| Grant Deed | $134,000 | Stewart Title Of Ca Inc | |
| Trustee Deed | $190,475 | Accommodation | |
| Interfamily Deed Transfer | -- | Fidelity Natl Title Group | |
| Grant Deed | $175,000 | Chicago Title Company | |
| Grant Deed | $119,500 | Chicago Title Co |
Mortgage History
| Date | Status | Loan Amount | Loan Type |
|---|---|---|---|
| Open | $329,914 | FHA | |
| Previous Owner | $99,750 | New Conventional | |
| Previous Owner | $40,000 | Stand Alone Refi Refinance Of Original Loan | |
| Previous Owner | $172,000 | Fannie Mae Freddie Mac | |
| Previous Owner | $154,900 | Purchase Money Mortgage | |
| Previous Owner | $123,085 | VA |
Similar Homes in Hanford, CA
Source: Tulare County MLS
MLS Number: 232790
APN: 008-141-008-000
