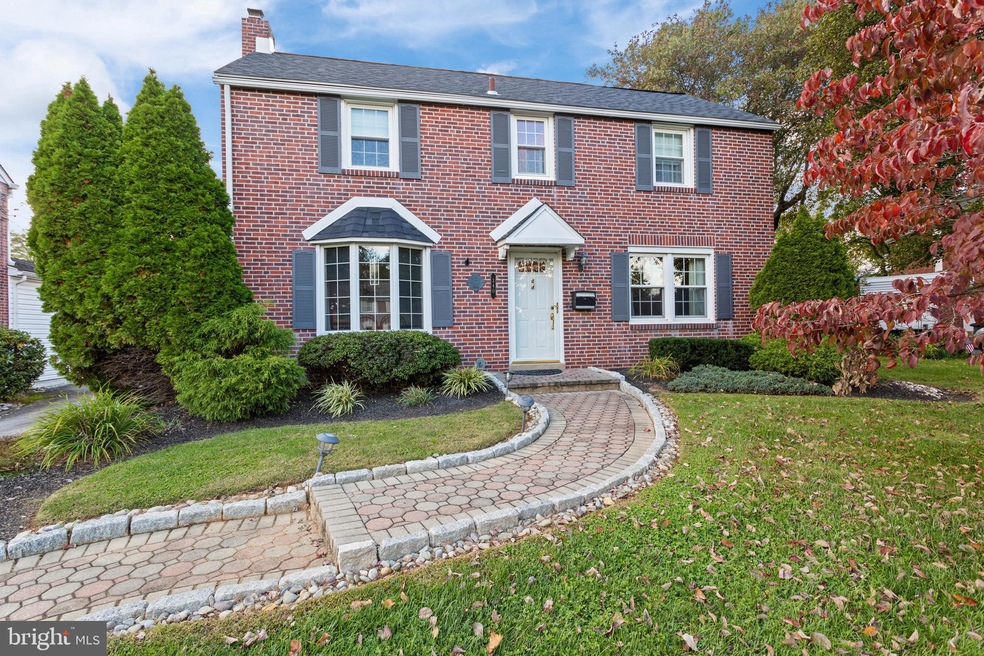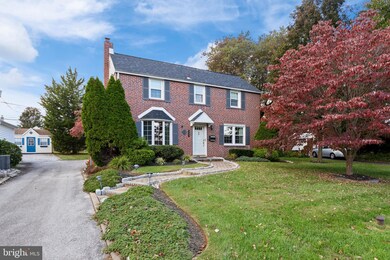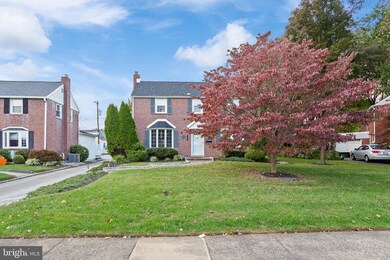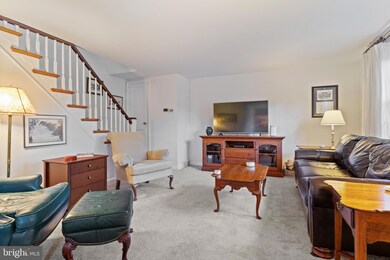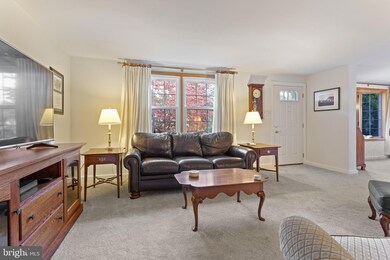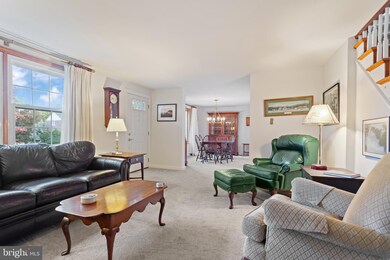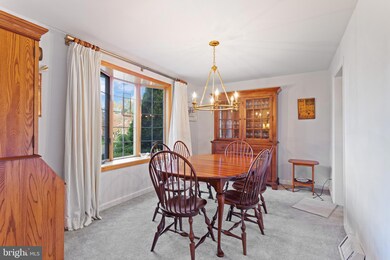
340 Indian Rock Dr Springfield, PA 19064
Springfield Township NeighborhoodHighlights
- Colonial Architecture
- No HOA
- Living Room
- Springfield High School Rated A-
- 1 Car Attached Garage
- Forced Air Heating and Cooling System
About This Home
As of January 2024Unbelievable opportunity in the Colonial Park Section of Springfield. Pull through this absolutely stunning neighborhood and into the driveway of 340 Indian Rock Dr a meticulously maintained 3 Bed 2 Full Bath Brick Colonial with attached garage. This home is the perfect place to put your personal touch on. Walk up the side walkway and into the First Floor: Formal living room with brand new shaw carpeting, formal dining room, eat in Kitchen with Granite Countertops, updated appliances including Bosch Microwave (2021), KitchenAid Oven (2021), Whirlpool dishwasher (2018). Second Floor: Three perfectly sized bedrooms with hall bathroom updated refinished tub and surround, new exhaust fan, vanity and light (2023) Basement: Partially finished with family room/entertaining area, full bath with walk in shower stall and storage/laundry space. Exterior: Large Flat yard, one car attached garage, storage shed from Rick’s Sheds (2015), additional parking or entertaining area directly behind the home! Additional Upgrades include: Basement Bath Shower (2016), 200 AMP Service, Windows in Basement (2021), Windows Throughout (2011), Hot Water Heater (2022), Home Surge protector and Generic Home Generator, Heater (2016), Central Air (2021), Roof (2017), Exterior Doors (2015), New Garbage Disposal (2023) The list goes on.
Home Details
Home Type
- Single Family
Est. Annual Taxes
- $7,009
Year Built
- Built in 1950
Lot Details
- 8,712 Sq Ft Lot
- Lot Dimensions are 65.00 x 131.00
- Back and Front Yard
Parking
- 1 Car Attached Garage
- Front Facing Garage
- Shared Driveway
- On-Street Parking
Home Design
- Colonial Architecture
- Brick Exterior Construction
Interior Spaces
- 1,292 Sq Ft Home
- Property has 2 Levels
- Living Room
- Dining Room
- Partially Finished Basement
- Basement Fills Entire Space Under The House
Bedrooms and Bathrooms
- 3 Bedrooms
Utilities
- Forced Air Heating and Cooling System
- Natural Gas Water Heater
Community Details
- No Home Owners Association
- Colonial Park Subdivision
Listing and Financial Details
- Tax Lot 254-000
- Assessor Parcel Number 42-00-02845-00
Map
Home Values in the Area
Average Home Value in this Area
Property History
| Date | Event | Price | Change | Sq Ft Price |
|---|---|---|---|---|
| 01/04/2024 01/04/24 | Sold | $400,000 | 0.0% | $310 / Sq Ft |
| 10/22/2023 10/22/23 | Pending | -- | -- | -- |
| 10/22/2023 10/22/23 | Price Changed | $400,000 | +5.3% | $310 / Sq Ft |
| 10/18/2023 10/18/23 | For Sale | $380,000 | -- | $294 / Sq Ft |
Tax History
| Year | Tax Paid | Tax Assessment Tax Assessment Total Assessment is a certain percentage of the fair market value that is determined by local assessors to be the total taxable value of land and additions on the property. | Land | Improvement |
|---|---|---|---|---|
| 2024 | $7,440 | $264,720 | $96,520 | $168,200 |
| 2023 | $7,164 | $264,720 | $96,520 | $168,200 |
| 2022 | $7,009 | $264,720 | $96,520 | $168,200 |
| 2021 | $10,855 | $264,720 | $96,520 | $168,200 |
| 2020 | $5,855 | $129,200 | $46,400 | $82,800 |
| 2019 | $5,717 | $129,200 | $46,400 | $82,800 |
| 2018 | $5,635 | $129,200 | $0 | $0 |
| 2017 | $5,505 | $129,200 | $0 | $0 |
| 2016 | $709 | $129,200 | $0 | $0 |
| 2015 | $724 | $129,200 | $0 | $0 |
| 2014 | $724 | $129,200 | $0 | $0 |
Mortgage History
| Date | Status | Loan Amount | Loan Type |
|---|---|---|---|
| Open | $270,000 | New Conventional | |
| Previous Owner | $45,000 | Credit Line Revolving |
Deed History
| Date | Type | Sale Price | Title Company |
|---|---|---|---|
| Deed | $400,000 | American Legal Abstract | |
| Interfamily Deed Transfer | -- | Ts Executive Abstract Llc | |
| Quit Claim Deed | -- | -- |
Similar Homes in Springfield, PA
Source: Bright MLS
MLS Number: PADE2055986
APN: 42-00-02845-00
- 625 Hey Ln
- 351 N Bishop Ave
- 305 N Bishop Ave
- 4519 Huey Ave
- 5208 Gramercy Dr
- 311 Westpark Ln
- 329 N Oak Ave
- 4924 Woodland Ave
- 148 School Ln
- 5207 Gramercy Dr
- 624 E Springfield Rd
- 652 E Springfield Rd
- 4954 State Rd
- 4938 State Rd
- 505 Blythe Ave
- 237 E Springfield Rd
- 5169 Whitehall Dr
- 140 N Rolling Rd
- 480 Burnley Ln
- 226 E Springfield Rd
