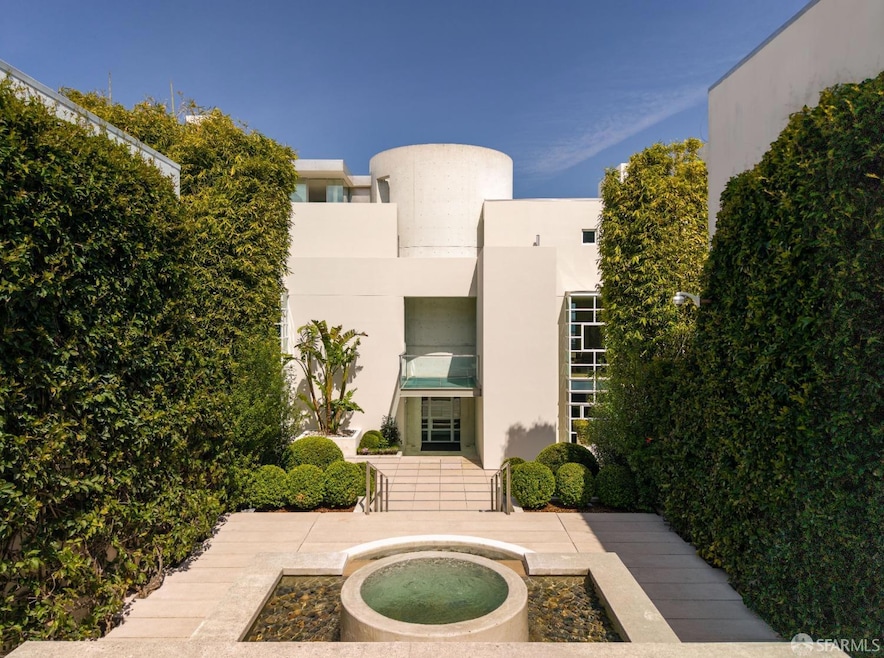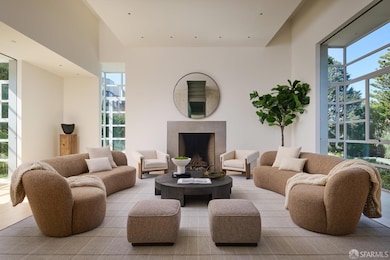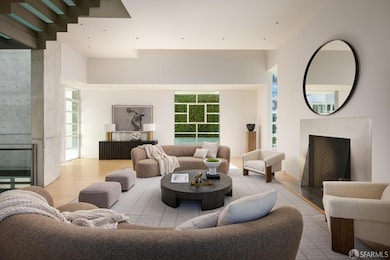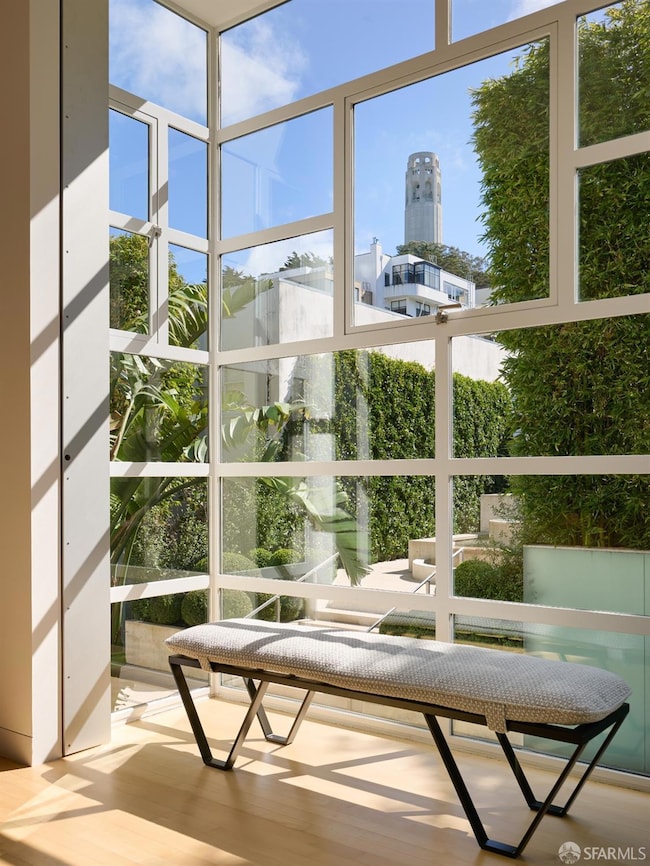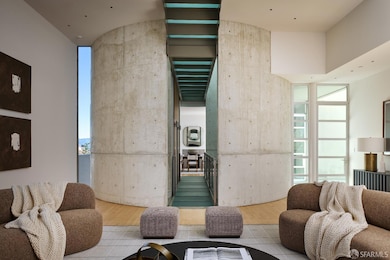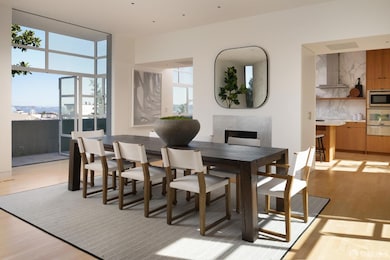340 Lombard St San Francisco, CA 94133
Telegraph Hill NeighborhoodEstimated payment $102,200/month
Highlights
- Views of Golden Gate Bridge
- In Ground Spa
- Sitting Area In Primary Bedroom
- Garfield Elementary School Rated A-
- Rooftop Deck
- 3-minute walk to Pioneer Park
About This Home
Designed by Jim Jennings Architecture, this one-of-a-kind architectural marvel is situated on an expansive parcel in Telegraph Hill, offering stunning views of the Golden Gate Bridge and the Bay. At the heart of the home is a 50-foot concrete cylinder accentuated by glass bridge walkways and a glass ceiling that serves as a rooftop terrace, revealing striking architecture and soaring ceilings. Nearly every room includes direct access to outdoor space with rectangular Bay windows extending from the building's envelope with hidden pocket doors. Designed to display fine art, the interiors feature plaster walls applied over plywood, reminiscent of museum surfaces. Multi-zone AC and heated concrete floors grace the main level, while the upper levels are finished with polished maple finishes. The floor plan is exceptionally flexible and ideal for single residents or multi-family use. Entry-level bedrooms can be independent apartments or family, fitness, recreation, or office spaces. The primary suite on the third level includes a sizable room perfect for an office. Entertaining spaces are designed to accommodate large gatherings and private conversations, with immediate access to outdoor spaces. Multiple landscaped garden venues. Features driveway descending to 5-car garage
Home Details
Home Type
- Single Family
Est. Annual Taxes
- $190,253
Year Built
- Built in 1996 | Remodeled
Lot Details
- 7,832 Sq Ft Lot
- Security Fence
Parking
- 5 Car Attached Garage
- Side by Side Parking
Property Views
- Bay
- Golden Gate Bridge
- Panoramic
- City Lights
Home Design
- Modern Architecture
- Concrete Foundation
Interior Spaces
- 5,725 Sq Ft Home
- Wood Burning Fireplace
- Bay Window
- Family Room with Fireplace
- Living Room with Fireplace
- Dining Room with Fireplace
- 6 Fireplaces
Kitchen
- Butlers Pantry
- Double Oven
- Built-In Gas Range
- Range Hood
- Built-In Freezer
- Built-In Refrigerator
- Dishwasher
- Wine Refrigerator
- Kitchen Island
- Marble Countertops
- Disposal
Flooring
- Wood
- Radiant Floor
Bedrooms and Bathrooms
- Sitting Area In Primary Bedroom
- Fireplace in Primary Bedroom
- Walk-In Closet
- Marble Bathroom Countertops
- Dual Vanity Sinks in Primary Bathroom
- Soaking Tub in Primary Bathroom
- Separate Shower
- Window or Skylight in Bathroom
Laundry
- Dryer
- Washer
- Sink Near Laundry
Home Security
- Security Gate
- Carbon Monoxide Detectors
- Fire and Smoke Detector
Outdoor Features
- In Ground Spa
- Balcony
- Uncovered Courtyard
- Rooftop Deck
Utilities
- Central Heating and Cooling System
- 220 Volts
- Natural Gas Connected
- Cable TV Available
Listing and Financial Details
- Assessor Parcel Number 0250-061
Map
Home Values in the Area
Average Home Value in this Area
Tax History
| Year | Tax Paid | Tax Assessment Tax Assessment Total Assessment is a certain percentage of the fair market value that is determined by local assessors to be the total taxable value of land and additions on the property. | Land | Improvement |
|---|---|---|---|---|
| 2024 | $190,253 | $16,126,200 | $11,288,340 | $4,837,860 |
| 2023 | $187,376 | $15,810,000 | $11,067,000 | $4,743,000 |
| 2022 | $110,624 | $9,290,832 | $4,431,920 | $4,858,912 |
| 2021 | $108,705 | $9,108,660 | $4,345,020 | $4,763,640 |
| 2020 | $109,166 | $9,015,264 | $4,300,468 | $4,714,796 |
| 2019 | $105,305 | $8,838,496 | $4,216,146 | $4,622,350 |
| 2018 | $101,757 | $8,665,193 | $4,133,477 | $4,531,716 |
| 2017 | $100,263 | $8,495,289 | $4,052,429 | $4,442,860 |
| 2016 | $98,844 | $8,328,716 | $3,972,970 | $4,355,746 |
| 2015 | $97,640 | $8,203,612 | $3,913,293 | $4,290,319 |
| 2014 | $95,147 | $8,111,893 | $3,836,637 | $4,275,256 |
Property History
| Date | Event | Price | Change | Sq Ft Price |
|---|---|---|---|---|
| 03/30/2025 03/30/25 | For Sale | $15,500,000 | 0.0% | $2,707 / Sq Ft |
| 05/04/2022 05/04/22 | Sold | $15,500,000 | +20.2% | $2,707 / Sq Ft |
| 04/04/2022 04/04/22 | Pending | -- | -- | -- |
| 03/28/2022 03/28/22 | For Sale | $12,900,000 | -- | $2,253 / Sq Ft |
Deed History
| Date | Type | Sale Price | Title Company |
|---|---|---|---|
| Interfamily Deed Transfer | -- | -- | |
| Grant Deed | -- | First American Title Co |
Mortgage History
| Date | Status | Loan Amount | Loan Type |
|---|---|---|---|
| Open | $3,000,000 | Credit Line Revolving | |
| Closed | $3,000,000 | Commercial | |
| Previous Owner | $500,000 | Credit Line Revolving |
Source: San Francisco Association of REALTORS® MLS
MLS Number: 425025120
APN: 0061-025
- 69 Telegraph Place
- 444 Lombard St
- 111 Chestnut St Unit 302
- 240 Lombard St Unit 835
- 409 Greenwich St
- 220 Lombard St Unit 116
- 220 Lombard St Unit 317
- 439 Greenwich St Unit 9
- 352 Chestnut St
- 1869 Stockton St
- 1750 Stockton St
- 152 Lombard St Unit 209
- 156 Lombard St Unit 25
- 101 Lombard St Unit 804W
- 101 Lombard St Unit 402W
- 101 Lombard St Unit 216E
- 101 Lombard St Unit 22
- 101 Telegraph Hill Blvd Unit A
- 221 Filbert St
- 1340 Kearny St
