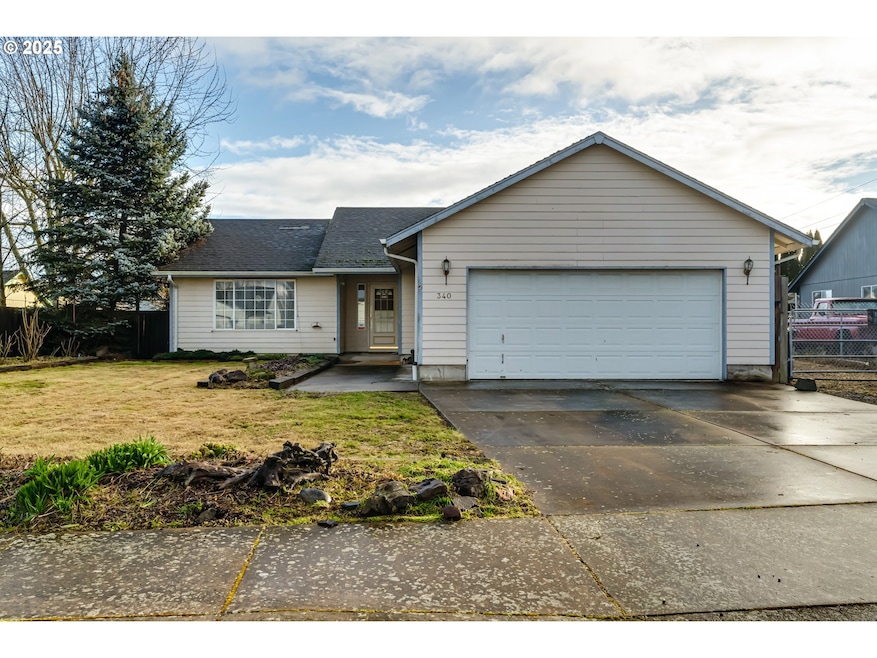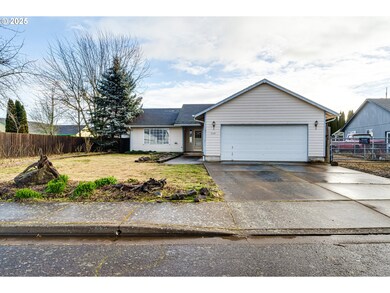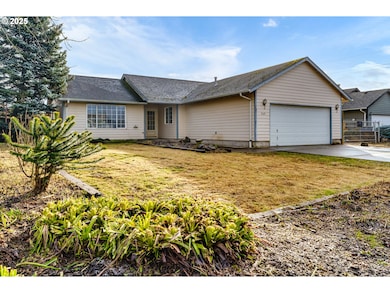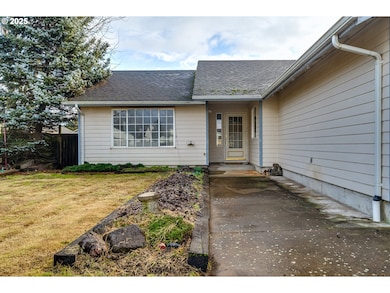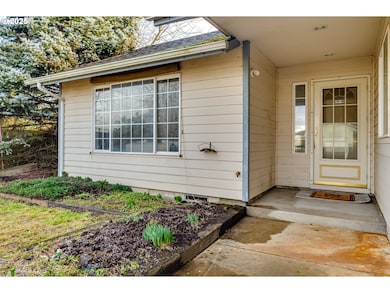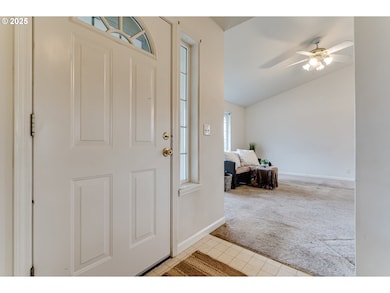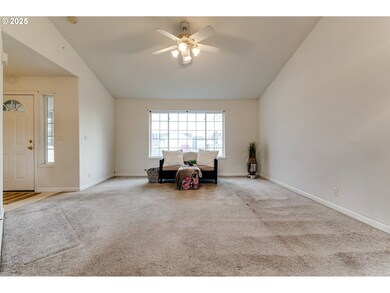
$407,250
- 3 Beds
- 2 Baths
- 1,092 Sq Ft
- 395 N 10th St
- Harrisburg, OR
Beautiful single-level home with RV parking! A must-see! This stunning home features: 3 bedrooms, 2 baths. Fabulous upgrades: new laminate flooring, fresh interior paint. Modern kitchen with stainless steel appliances, gas range, and ample counter space. Open living & dining area. New roof, New Furnace with a large back deck perfect for entertaining. Perfect for family living waiting for you to
CHRIS TEICHROEW REALTY ONE GROUP WILLAMETTE VALLEY
