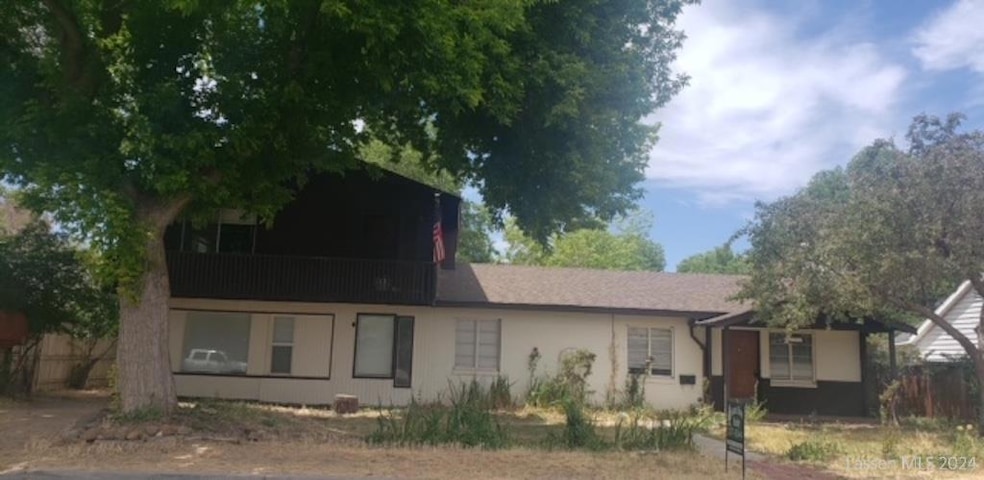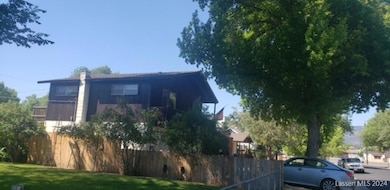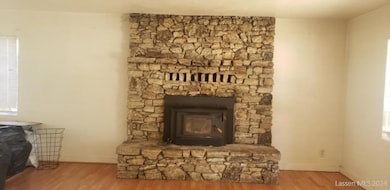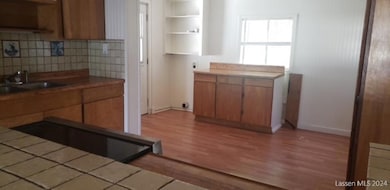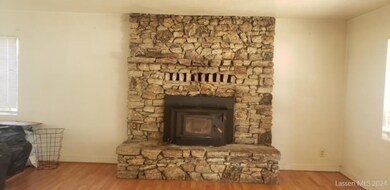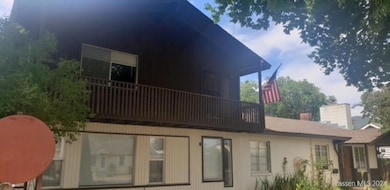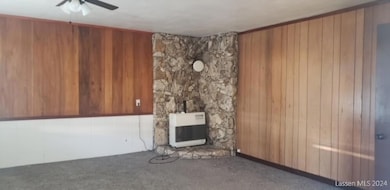
340 N Sacramento St Susanville, CA 96130
Estimated payment $1,275/month
Highlights
- Deck
- Country Kitchen
- Double Pane Windows
- Balcony
- Porch
- Landscaped with Trees
About This Home
SELLER IS OFFERING $5000 CREDIT TOWARDS THE BUY DOWN OF YOUR INTEREST RATE. SELLER SAID REDUCE PRICE-WE DID! REDUCED $30,000 - DONT MISS OUT! This 4 bedroom 2 bath home has newer flooring and and interior paint. Fireplace insert in living room for winter warmth and monitor type oil heat in the large family room. Two bedrooms and bath upstairs with its one deck outback for summer relaxing. HOME PROVIDES LOTS OF PRIVACY-MANY OF US ARE PROVIDING FOR OUR AGING PARENTS, HELPING WITH GRAND CHILDREN OR OR PROVIDING FOSTER CARE--WONDERFUL HOME WITH HUGH FAMILY ROOM - HUGH BACK YARD AND PLENTY OF PRIVACY! UPSTAIRS HAS 2 BEDROOMS WITH SHARED BATHROOM AND THEIR OWN DECK AND PRIVATE ENTRANCE ! CALL TODAY FOR A VIEWING OF THIS HOME. Looking for investment property- this home could easily be made into a duplex. Don't miss out - call for as showing today.
Home Details
Home Type
- Single Family
Est. Annual Taxes
- $1,967
Year Built
- Built in 1950
Lot Details
- 8,712 Sq Ft Lot
- Partially Fenced Property
- Paved or Partially Paved Lot
- Level Lot
- Landscaped with Trees
- Property is zoned R1
Parking
- No Garage
Home Design
- Slab Foundation
- Composition Roof
- Wood Siding
- Block Exterior
- Concrete Perimeter Foundation
Interior Spaces
- 2,287 Sq Ft Home
- 2-Story Property
- Self Contained Fireplace Unit Or Insert
- Double Pane Windows
- Family Room
- Living Room with Fireplace
- Dining Area
- Vinyl Flooring
- Fire and Smoke Detector
- Washer and Dryer Hookup
Kitchen
- Country Kitchen
- Self-Cleaning Oven
- Electric Range
- Range Hood
Bedrooms and Bathrooms
- 4 Bedrooms
- 2 Bathrooms
Outdoor Features
- Balcony
- Deck
- Porch
Utilities
- Heating System Uses Oil
- Electric Water Heater
Listing and Financial Details
- Assessor Parcel Number 105-114-004
Map
Home Values in the Area
Average Home Value in this Area
Tax History
| Year | Tax Paid | Tax Assessment Tax Assessment Total Assessment is a certain percentage of the fair market value that is determined by local assessors to be the total taxable value of land and additions on the property. | Land | Improvement |
|---|---|---|---|---|
| 2024 | $1,967 | $187,272 | $52,020 | $135,252 |
| 2023 | $1,956 | $183,600 | $51,000 | $132,600 |
| 2022 | $1,838 | $181,081 | $48,286 | $132,795 |
| 2021 | $1,783 | $177,532 | $47,340 | $130,192 |
| 2020 | $1,800 | $175,713 | $46,855 | $128,858 |
| 2019 | $1,746 | $172,269 | $45,937 | $126,332 |
| 2018 | $1,684 | $168,892 | $45,037 | $123,855 |
| 2017 | $1,700 | $165,581 | $44,154 | $121,427 |
| 2016 | $1,643 | $162,336 | $43,289 | $119,047 |
| 2015 | $1,615 | $159,898 | $42,639 | $117,259 |
| 2014 | $1,584 | $156,767 | $41,804 | $114,963 |
Property History
| Date | Event | Price | Change | Sq Ft Price |
|---|---|---|---|---|
| 02/28/2025 02/28/25 | Price Changed | $199,000 | -13.1% | $87 / Sq Ft |
| 01/20/2025 01/20/25 | For Sale | $229,000 | 0.0% | $100 / Sq Ft |
| 11/27/2024 11/27/24 | Pending | -- | -- | -- |
| 09/23/2024 09/23/24 | For Sale | $229,000 | 0.0% | $100 / Sq Ft |
| 09/04/2024 09/04/24 | Pending | -- | -- | -- |
| 08/21/2024 08/21/24 | For Sale | $229,000 | 0.0% | $100 / Sq Ft |
| 08/19/2024 08/19/24 | Pending | -- | -- | -- |
| 08/10/2024 08/10/24 | For Sale | $229,000 | 0.0% | $100 / Sq Ft |
| 07/22/2024 07/22/24 | Pending | -- | -- | -- |
| 07/17/2024 07/17/24 | Price Changed | $229,000 | 0.0% | $100 / Sq Ft |
| 07/17/2024 07/17/24 | For Sale | $229,000 | -2.6% | $100 / Sq Ft |
| 06/24/2024 06/24/24 | Off Market | $235,000 | -- | -- |
| 06/23/2024 06/23/24 | For Sale | $235,000 | -- | $103 / Sq Ft |
Deed History
| Date | Type | Sale Price | Title Company |
|---|---|---|---|
| Grant Deed | -- | New Title Company Name | |
| Grant Deed | $180,000 | New Title Company Name | |
| Grant Deed | $150,000 | Chicago Title Co | |
| Interfamily Deed Transfer | -- | Chicago Title Co |
Mortgage History
| Date | Status | Loan Amount | Loan Type |
|---|---|---|---|
| Previous Owner | $155,440 | New Conventional |
Similar Homes in Susanville, CA
Source: Lassen Association of REALTORS®
MLS Number: 202400328
APN: 105-114-004-000
