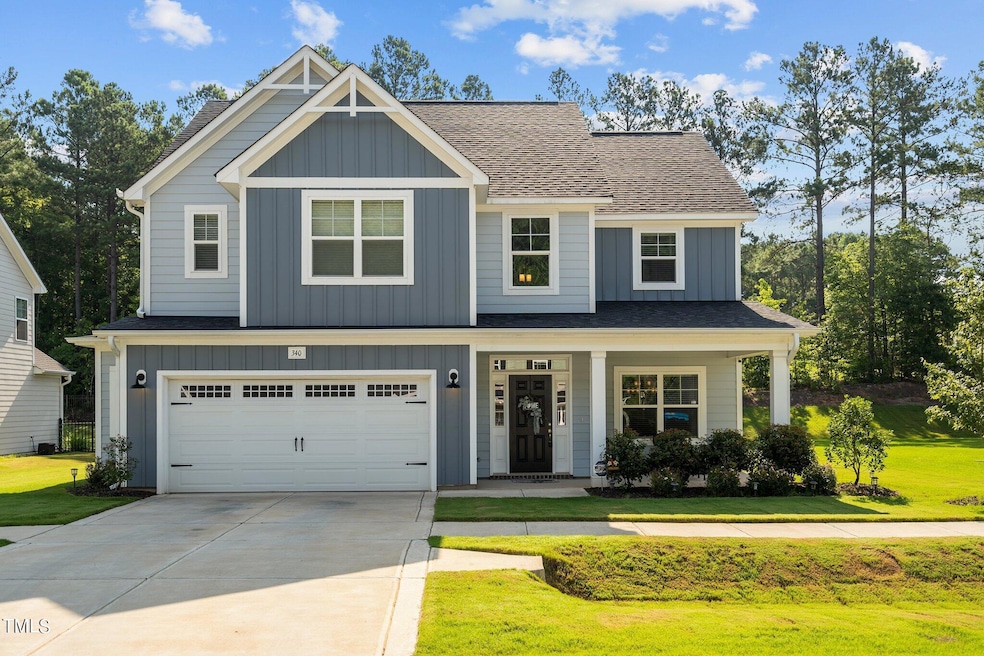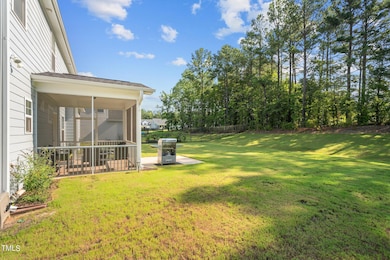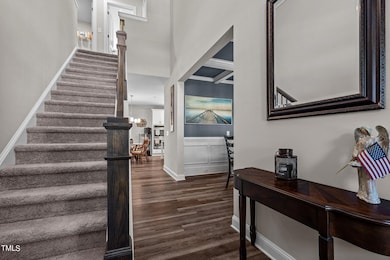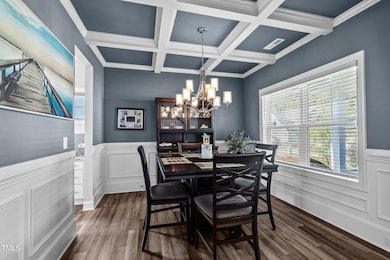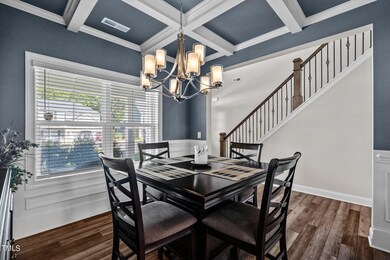
340 Olde Liberty Dr Youngsville, NC 27596
Youngsville NeighborhoodEstimated payment $3,248/month
Highlights
- On Golf Course
- Craftsman Architecture
- Granite Countertops
- In Ground Pool
- Wooded Lot
- Private Yard
About This Home
Better than new home in Golf Course community!!Come and see this immaculate 4 bedroom and 2.5 bath home situated on Olde Liberty golf course w/view of 10th green & pond! Two-story foyer that opens to an inviting floor plan. Covered front porch welcoming you to your new home. Gourmet kitchen features granite countertops, custom cabinets, gas cooktop, glass tile backsplash, large center island, desk/work area, eat-in kitchen area and walk-in pantry. Premium LVP floors on 1st floor. Family room with gas log fireplace, open to kitchen. Separate dining room with coffered ceiling. Premium tile in laundry and full bathrooms on second floor. Custom blinds throughout the home. Primary suite features tray ceiling and his and her separate closets. Primary bath has a raised dual vanity, custom tile surround shower, garden tub, huge walk-in closet w/plenty of shelving. Large secondary bedrooms, the second and third bedrooms have walk-in closets. Gas water heater. Craftsman trim package. Newly added mudroom locker/ shiplap coat rack and bench area as you enter the home from the garage. Added shelving and work area in the garage. Upgraded lighting/fans. Screened porch overlooks private backyard, backing to the 10th hole of Olde Liberty Golf Course!! Newly poured concrete pad for extra outdoor living area and room for the grill. Oversized garage features added workspace area for tools/ woodworking and storage(16x4).HOA includes pool & fitness room. Olde Liberty is next to extra storage for RV/ Boat storage. Only miles from multiple Falls Lake access points.
Open House Schedule
-
Sunday, April 27, 20252:00 to 4:00 pm4/27/2025 2:00:00 PM +00:004/27/2025 4:00:00 PM +00:00Add to Calendar
Home Details
Home Type
- Single Family
Est. Annual Taxes
- $2,930
Year Built
- Built in 2022 | Remodeled in 2021
Lot Details
- 0.26 Acre Lot
- Lot Dimensions are 74x150x73x150
- On Golf Course
- Landscaped
- Rectangular Lot
- Wooded Lot
- Private Yard
- Back and Front Yard
HOA Fees
- $74 Monthly HOA Fees
Parking
- 2 Car Attached Garage
- Front Facing Garage
- Garage Door Opener
- Private Driveway
- 4 Open Parking Spaces
Property Views
- Golf Course
- Neighborhood
Home Design
- Craftsman Architecture
- Traditional Architecture
- Slab Foundation
- Shingle Roof
Interior Spaces
- 2,355 Sq Ft Home
- 2-Story Property
- Coffered Ceiling
- Tray Ceiling
- Smooth Ceilings
- Ceiling Fan
- Chandelier
- Gas Log Fireplace
- Insulated Windows
- Blinds
- Entrance Foyer
- Family Room with Fireplace
- Breakfast Room
- Dining Room
- Screened Porch
- Storage
- Pull Down Stairs to Attic
- Home Security System
Kitchen
- Eat-In Kitchen
- Built-In Double Oven
- Electric Oven
- Gas Cooktop
- Microwave
- Ice Maker
- Dishwasher
- ENERGY STAR Qualified Appliances
- Kitchen Island
- Granite Countertops
Flooring
- Carpet
- Tile
- Luxury Vinyl Tile
Bedrooms and Bathrooms
- 4 Bedrooms
- Dual Closets
- Walk-In Closet
- Double Vanity
- Private Water Closet
- Separate Shower in Primary Bathroom
- Soaking Tub
Laundry
- Laundry Room
- Laundry on upper level
- Washer and Electric Dryer Hookup
Outdoor Features
- In Ground Pool
- Patio
- Separate Outdoor Workshop
Schools
- Long Mill Elementary School
- Franklinton Middle School
- Franklinton High School
Horse Facilities and Amenities
- Grass Field
Utilities
- Forced Air Zoned Heating and Cooling System
- Heating System Uses Natural Gas
- Natural Gas Connected
- Gas Water Heater
- Community Sewer or Septic
- Phone Available
- Cable TV Available
Listing and Financial Details
- Assessor Parcel Number 046746
Community Details
Overview
- Hrw Association, Phone Number (919) 787-9000
- Built by Cates and Caviness
- Olde Liberty Subdivision, The Brunswick Plan
Recreation
- Golf Course Community
- Recreation Facilities
- Community Pool
Security
- Resident Manager or Management On Site
Map
Home Values in the Area
Average Home Value in this Area
Tax History
| Year | Tax Paid | Tax Assessment Tax Assessment Total Assessment is a certain percentage of the fair market value that is determined by local assessors to be the total taxable value of land and additions on the property. | Land | Improvement |
|---|---|---|---|---|
| 2024 | $2,931 | $475,560 | $92,000 | $383,560 |
| 2023 | $2,682 | $292,040 | $60,480 | $231,560 |
| 2022 | $2,672 | $292,040 | $60,480 | $231,560 |
| 2021 | $535 | $60,480 | $60,480 | $0 |
Property History
| Date | Event | Price | Change | Sq Ft Price |
|---|---|---|---|---|
| 04/21/2025 04/21/25 | Price Changed | $524,900 | -2.8% | $223 / Sq Ft |
| 03/21/2025 03/21/25 | Price Changed | $539,900 | -1.8% | $229 / Sq Ft |
| 02/27/2025 02/27/25 | For Sale | $550,000 | -- | $234 / Sq Ft |
Mortgage History
| Date | Status | Loan Amount | Loan Type |
|---|---|---|---|
| Closed | $106,900 | Credit Line Revolving | |
| Closed | $304,697 | New Conventional | |
| Closed | $246,000 | Future Advance Clause Open End Mortgage |
Similar Homes in Youngsville, NC
Source: Doorify MLS
MLS Number: 10078774
APN: 046746
