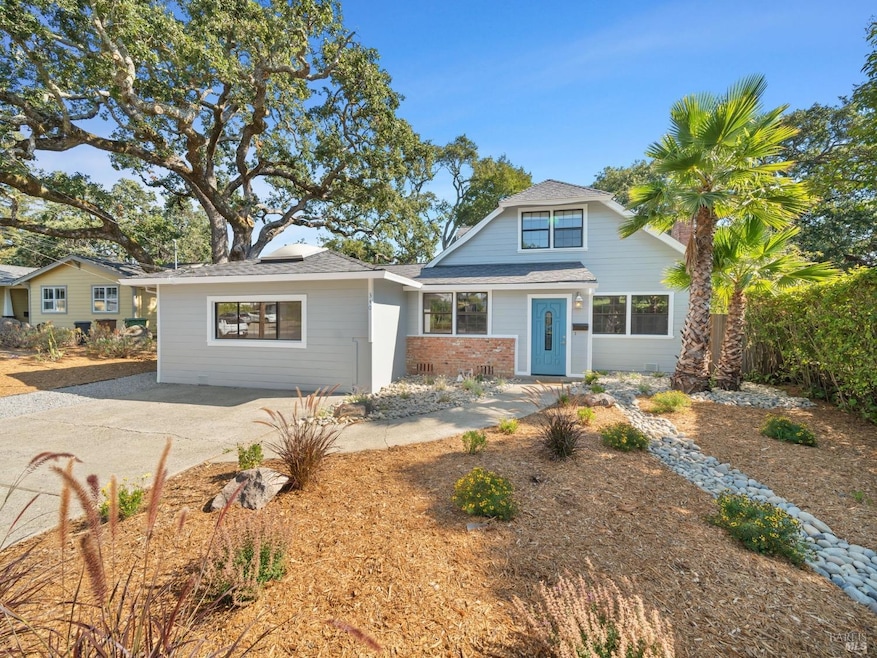
340 Peachstone Terrace San Rafael, CA 94903
Marinwood NeighborhoodHighlights
- Wood Flooring
- Main Floor Bedroom
- Granite Countertops
- Mary E. Silveira Elementary School Rated A-
- Great Room
- Breakfast Room
About This Home
As of October 2024Charming two-story residence of 1,602 sq ft on a 7,350 sq ft lot featuring 2BR/1BA on each level. Newly painted interior and exterior, the home boasts a fresh, modern look. Beautifully landscaped front yard enhances its curb appeal. Located in the sought-after Marinwood neighborhood, known for its close-knit community, this home offers a massive great room with exposed beam accents, a remodeled kitchen with stainless steel appliances and granite countertops, and refinished hardwood flooring throughout. Surrounding neighborhood is equally impressive, with serene, tree-lined streets that offer a peaceful living environment. Outdoor enthusiasts will appreciate the proximity to hiking and biking trails just minutes away. Miller Creek School District, with Mary Silveira and Miller Creek schools within walking distance. Marinwood Community Center, a short walk away, provides access to a public pool, tennis courts, horseshoe pits, community classes, summer concerts, and an exceptional playground. For everyday conveniences, Marinwood Market is just a 10-minute walk away. Easy access to local transit and major freeways further enhances the convenience of this ideal location.
Home Details
Home Type
- Single Family
Est. Annual Taxes
- $18,199
Year Built
- Built in 1955
Lot Details
- 7,349 Sq Ft Lot
- Back Yard Fenced
- Front Yard Sprinklers
- Low Maintenance Yard
Home Design
- Concrete Foundation
- Composition Roof
- Wood Siding
- Stucco
Interior Spaces
- 1,602 Sq Ft Home
- 2-Story Property
- Wood Burning Fireplace
- Great Room
- Family Room
- Living Room with Fireplace
- Breakfast Room
- Dining Room
Kitchen
- Free-Standing Gas Oven
- Free-Standing Gas Range
- Range Hood
- Microwave
- Dishwasher
- Granite Countertops
- Disposal
Flooring
- Wood
- Tile
Bedrooms and Bathrooms
- 4 Bedrooms
- Main Floor Bedroom
- Bathroom on Main Level
- 2 Full Bathrooms
- Bathtub with Shower
Laundry
- Laundry Room
- Laundry on main level
- Dryer
- Washer
Home Security
- Carbon Monoxide Detectors
- Fire and Smoke Detector
Parking
- 2 Parking Spaces
- No Garage
- Uncovered Parking
Outdoor Features
- Patio
Utilities
- No Cooling
- Central Heating
- Wall Furnace
- Heating System Uses Natural Gas
- Gas Water Heater
Community Details
- Marinwood Subdivision
Listing and Financial Details
- Assessor Parcel Number 164-122-09
Map
Home Values in the Area
Average Home Value in this Area
Property History
| Date | Event | Price | Change | Sq Ft Price |
|---|---|---|---|---|
| 10/25/2024 10/25/24 | Sold | $1,200,000 | -3.6% | $749 / Sq Ft |
| 10/17/2024 10/17/24 | Pending | -- | -- | -- |
| 09/16/2024 09/16/24 | Price Changed | $1,245,000 | -3.9% | $777 / Sq Ft |
| 08/27/2024 08/27/24 | For Sale | $1,295,000 | -- | $808 / Sq Ft |
Tax History
| Year | Tax Paid | Tax Assessment Tax Assessment Total Assessment is a certain percentage of the fair market value that is determined by local assessors to be the total taxable value of land and additions on the property. | Land | Improvement |
|---|---|---|---|---|
| 2024 | $18,199 | $1,341,300 | $765,000 | $576,300 |
| 2023 | $4,389 | $139,082 | $47,564 | $91,518 |
| 2022 | $3,926 | $136,354 | $46,631 | $89,723 |
| 2021 | $3,726 | $133,681 | $45,717 | $87,964 |
| 2020 | $3,660 | $132,311 | $45,248 | $87,063 |
| 2019 | $3,409 | $129,717 | $44,361 | $85,356 |
| 2018 | $3,331 | $127,174 | $43,492 | $83,682 |
| 2017 | $3,205 | $124,680 | $42,639 | $82,041 |
| 2016 | $3,109 | $122,236 | $41,803 | $80,433 |
| 2015 | $2,966 | $120,399 | $41,175 | $79,224 |
| 2014 | $2,753 | $118,042 | $40,369 | $77,673 |
Mortgage History
| Date | Status | Loan Amount | Loan Type |
|---|---|---|---|
| Open | $1,159,950 | FHA | |
| Previous Owner | $160,800 | New Conventional | |
| Previous Owner | $73,500 | Credit Line Revolving | |
| Previous Owner | $187,000 | New Conventional | |
| Previous Owner | $194,689 | New Conventional | |
| Previous Owner | $200,000 | Unknown | |
| Previous Owner | $50,000 | Credit Line Revolving |
Deed History
| Date | Type | Sale Price | Title Company |
|---|---|---|---|
| Grant Deed | $1,200,000 | Fidelity National Title Compan | |
| Gift Deed | -- | None Listed On Document | |
| Warranty Deed | -- | Fidelity National Title Co | |
| Warranty Deed | -- | Fidelity National Ttl Co Ie | |
| Interfamily Deed Transfer | -- | None Available | |
| Interfamily Deed Transfer | -- | None Available | |
| Interfamily Deed Transfer | -- | Fidelity National Title Co | |
| Interfamily Deed Transfer | -- | Fidelity National Title Co | |
| Interfamily Deed Transfer | -- | -- | |
| Interfamily Deed Transfer | -- | -- |
Similar Homes in San Rafael, CA
Source: Bay Area Real Estate Information Services (BAREIS)
MLS Number: 324067763
APN: 164-122-09
- 363 Miller Creek Rd
- 20 Grande Paseo
- 226 Deepstone Dr
- 237 Elvia Ct
- 243 Blackstone Dr
- 224 Blackstone Dr
- 27 Erin Dr
- 39 Erin Dr
- 268 Adobestone Ct
- 575 Loganberry Dr
- 447 Cedar Hill Dr
- 108 Twelveoak Hill Dr
- 186 Redhawk Rd
- 134 Redhawk Rd
- 300 Deer Valley Rd Unit 2P
- 300 Deer Valley Rd Unit 4A
- 130 Redhawk Rd Unit 193
- 200 Deer Valley Rd Unit 2L
- 200 Deer Valley Rd Unit 3K
- 109 Pelican Ln
