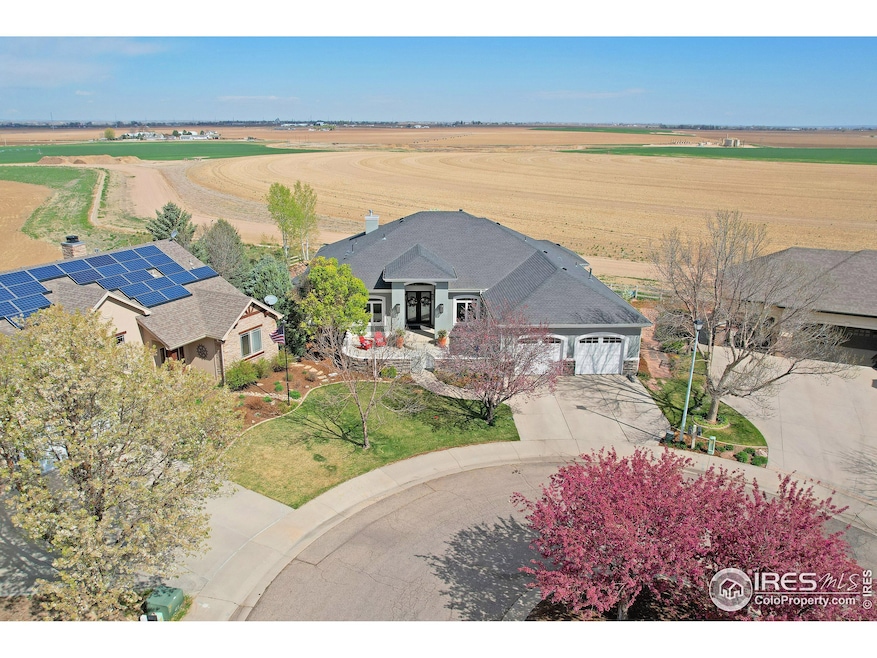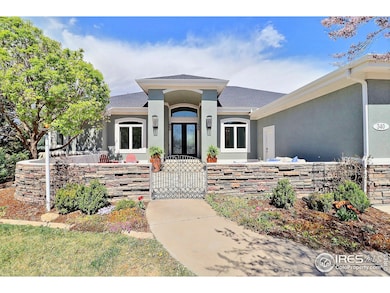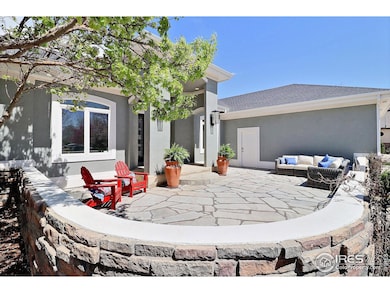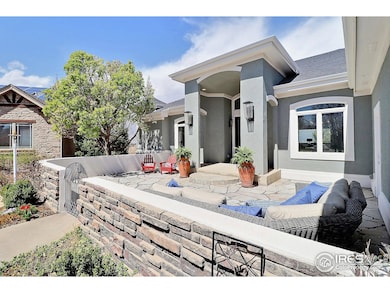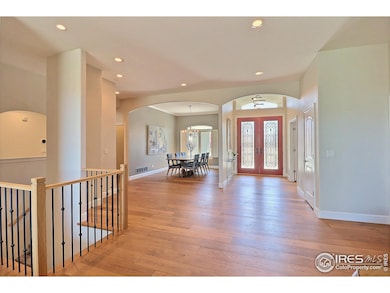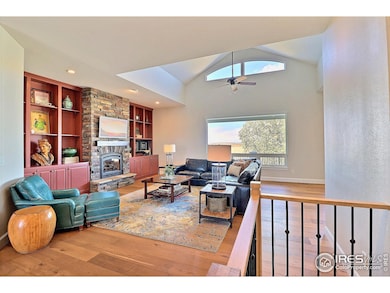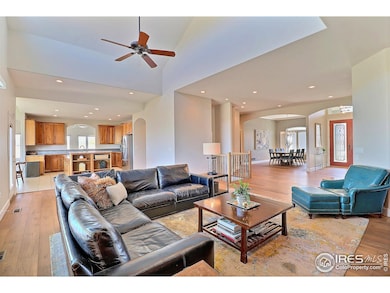
Estimated payment $6,910/month
Highlights
- Open Floorplan
- Contemporary Architecture
- Wood Flooring
- Mountain View
- Cathedral Ceiling
- Community Pool
About This Home
WOW! This home will take your breath away! First with the views, mountains, farmland and the front range! Probably the best view lot in Hawkstone. It also has over 6,400 square feet, ranch style, 5 bedrooms, 5 bathrooms, gracious-sized room is an understatement! Cherry cabinetry throughout, huge primary suite with walk-in shower, soaker tub and walk -in closet. Finished walk-out basement, gated courtyard in front, covered deck & patio to take everything in! Don't miss this incredible home!
Home Details
Home Type
- Single Family
Est. Annual Taxes
- $5,031
Year Built
- Built in 2005
Lot Details
- 0.34 Acre Lot
- Cul-De-Sac
- South Facing Home
- Southern Exposure
- Fenced
- Sprinkler System
- Property is zoned RL
HOA Fees
- $72 Monthly HOA Fees
Parking
- 2 Car Attached Garage
- Oversized Parking
- Garage Door Opener
Home Design
- Contemporary Architecture
- Composition Roof
- Stucco
- Stone
Interior Spaces
- 6,400 Sq Ft Home
- 1-Story Property
- Open Floorplan
- Cathedral Ceiling
- Gas Fireplace
- Double Pane Windows
- Window Treatments
- Great Room with Fireplace
- Family Room
- Dining Room
- Home Office
- Mountain Views
Kitchen
- Eat-In Kitchen
- Gas Oven or Range
- Microwave
- Dishwasher
- Kitchen Island
- Disposal
Flooring
- Wood
- Carpet
Bedrooms and Bathrooms
- 5 Bedrooms
- Walk-In Closet
- Jack-and-Jill Bathroom
- Primary bathroom on main floor
- Walk-in Shower
Laundry
- Laundry on main level
- Dryer
- Washer
Basement
- Walk-Out Basement
- Basement Fills Entire Space Under The House
Schools
- Eaton Elementary And Middle School
- Eaton High School
Utilities
- Humidity Control
- Forced Air Heating and Cooling System
Listing and Financial Details
- Assessor Parcel Number R1343502
Community Details
Overview
- Association fees include management
- Hawkstone Sub 5Th Fg Subdivision
Recreation
- Community Pool
Map
Home Values in the Area
Average Home Value in this Area
Tax History
| Year | Tax Paid | Tax Assessment Tax Assessment Total Assessment is a certain percentage of the fair market value that is determined by local assessors to be the total taxable value of land and additions on the property. | Land | Improvement |
|---|---|---|---|---|
| 2024 | $4,487 | $64,060 | $7,960 | $56,100 |
| 2023 | $4,487 | $64,680 | $8,040 | $56,640 |
| 2022 | $3,828 | $47,670 | $5,230 | $42,440 |
| 2021 | $4,435 | $49,050 | $5,380 | $43,670 |
| 2020 | $3,581 | $44,410 | $5,380 | $39,030 |
| 2019 | $3,769 | $44,410 | $5,380 | $39,030 |
| 2018 | $2,876 | $39,640 | $4,660 | $34,980 |
| 2017 | $2,965 | $39,640 | $4,660 | $34,980 |
| 2016 | $3,155 | $42,630 | $6,220 | $36,410 |
| 2015 | $2,943 | $42,630 | $6,220 | $36,410 |
| 2014 | $2,454 | $36,480 | $6,220 | $30,260 |
Property History
| Date | Event | Price | Change | Sq Ft Price |
|---|---|---|---|---|
| 04/21/2025 04/21/25 | For Sale | $1,150,000 | +53.3% | $180 / Sq Ft |
| 08/01/2021 08/01/21 | Off Market | $750,000 | -- | -- |
| 04/30/2021 04/30/21 | Sold | $750,000 | 0.0% | $132 / Sq Ft |
| 03/23/2021 03/23/21 | For Sale | $750,000 | -- | $132 / Sq Ft |
Deed History
| Date | Type | Sale Price | Title Company |
|---|---|---|---|
| Warranty Deed | $750,000 | Unified Title Co | |
| Warranty Deed | $74,900 | -- |
Mortgage History
| Date | Status | Loan Amount | Loan Type |
|---|---|---|---|
| Open | $600,000 | Commercial | |
| Closed | $600,000 | Unknown | |
| Previous Owner | $355,868 | VA | |
| Previous Owner | $370,000 | New Conventional | |
| Previous Owner | $382,000 | Unknown | |
| Previous Owner | $90,000 | Credit Line Revolving | |
| Previous Owner | $275,000 | Fannie Mae Freddie Mac | |
| Previous Owner | $148,500 | Unknown | |
| Previous Owner | $58,717 | Unknown |
Similar Homes in Eaton, CO
Source: IRES MLS
MLS Number: 1031722
APN: R1343502
- 420 Peregrine Point
- 1537 Red Tail Rd
- 600 Red Tail Dr
- 1442 Prairie Hawk Rd
- 1441 Prairie Hawk Rd
- 1502 Prairie Hawk Rd
- 1508 Prairie Hawk Rd
- 37637 County Road 39 Unit 202
- 451 Lilac Ave
- 430 Elm Ave
- 410 Cottonwood Ave
- 233 Maple Ave
- 820 Ponderosa Ct
- 341 Hickory Ave
- 665 3rd St
- 335 Ash Ct
- 420 Walnut Ave
- 1310 3rd St
- 1205 2nd St
- 10 Birch Ave
