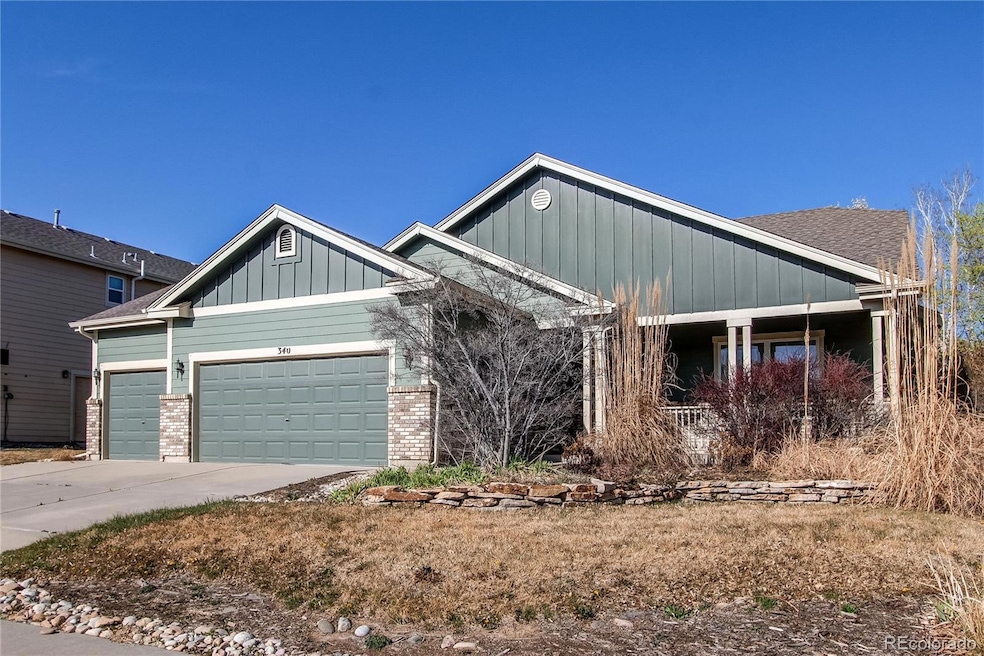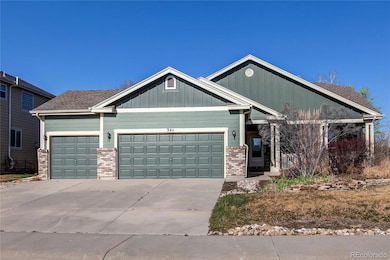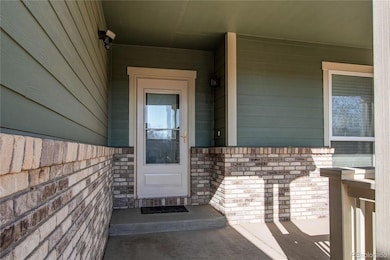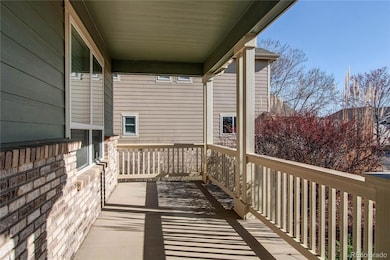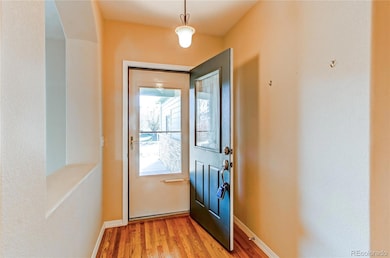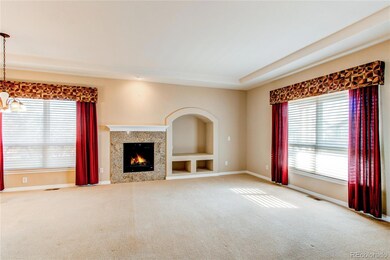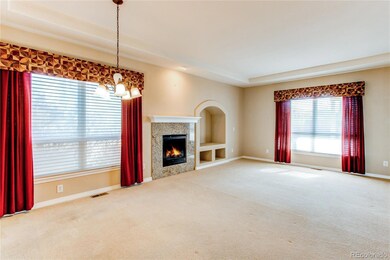
340 Ramsay Place Loveland, CO 80537
Estimated payment $3,388/month
Highlights
- Primary Bedroom Suite
- Open Floorplan
- Fireplace in Primary Bedroom
- Estate
- Clubhouse
- Deck
About This Home
Welcome to this well-maintained single-family home offering spacious main floor living and an open-concept layout. Located in a quite Loveland neighborhood, this home features an attached 3-car garage and thoughtful details throughout. Enjoy the outdoor space on the covered front porch, which adds to the properties incredible curb appeal. Step inside to a light-filled living room with a cozy gas fireplace that flows seamlessly into the dining area and kitchen—creating a perfect space for entertaining or everyday living. The kitchen boasts granite countertops, a large center island, a pantry, and sliding glass doors that lead to a low-maintenance Trex deck overlooking the backyard. Two comfortable bedrooms with plush carpet offer ample storage, with Bedroom #1 featuring two closets and Bedroom #2 one. A full bathroom with a smart layout—separating the sink area from the shower and toilet—serves these rooms and guests alike. Retreat to the spacious primary suite with elegant double-door entry, walk-in closet, and a luxurious 2-way gas fireplace that warms both the bedroom and the en suite bath. The five-piece bathroom includes tile floors, granite vanity, a large soaking tub, and a private water closet. The convenient laundry area includes a utility sink and provides interior access to the garage. The attached 3 car garage has storage, a work area and a door to access the back yard.
The full basement is unfinished and can be used as storage, a gym or finish the space to fit your needs. This home is move-in ready and waiting for its next owner to enjoy all it has to offer. Don’t miss the chance to make this Loveland gem your own!
Listing Agent
Legacy 100 Real Estate Partners LLC Brokerage Email: jsgriffith100@gmail.com,1 720-891-1252 License #100078627
Co-Listing Agent
Legacy 100 Real Estate Partners LLC Brokerage Email: jsgriffith100@gmail.com,1 720-891-1252 License #00608095
Home Details
Home Type
- Single Family
Est. Annual Taxes
- $3,037
Year Built
- Built in 2005
Lot Details
- 7,345 Sq Ft Lot
- South Facing Home
- Partially Fenced Property
- Landscaped
- Front and Back Yard Sprinklers
- Property is zoned P-59
HOA Fees
Parking
- 3 Car Attached Garage
- Parking Storage or Cabinetry
- Lighted Parking
- Dry Walled Garage
- Exterior Access Door
Home Design
- Estate
- Frame Construction
- Composition Roof
Interior Spaces
- 1-Story Property
- Open Floorplan
- Ceiling Fan
- Gas Fireplace
- Living Room with Fireplace
- 2 Fireplaces
- Dining Room
- Bonus Room
Kitchen
- Self-Cleaning Oven
- Microwave
- Dishwasher
- Kitchen Island
- Granite Countertops
- Utility Sink
- Disposal
Flooring
- Wood
- Carpet
- Tile
Bedrooms and Bathrooms
- 3 Main Level Bedrooms
- Fireplace in Primary Bedroom
- Primary Bedroom Suite
- Walk-In Closet
- 2 Full Bathrooms
Laundry
- Laundry Room
- Washer
Unfinished Basement
- Basement Fills Entire Space Under The House
- Bedroom in Basement
Home Security
- Carbon Monoxide Detectors
- Fire and Smoke Detector
Eco-Friendly Details
- Smoke Free Home
Outdoor Features
- Deck
- Covered patio or porch
- Rain Gutters
Schools
- Winona Elementary School
- Conrad Ball Middle School
- Mountain View High School
Utilities
- Forced Air Heating and Cooling System
- Heating System Uses Natural Gas
- Natural Gas Connected
Listing and Financial Details
- Exclusions: Real Estate marketing materials
- Assessor Parcel Number R1619817
Community Details
Overview
- Stone Creek Master Association, Phone Number (970) 515-5004
- The Homes At Stone Creek Association, Phone Number (970) 515-5004
- Millennium Subdivision
Amenities
- Clubhouse
Recreation
- Community Pool
- Park
Map
Home Values in the Area
Average Home Value in this Area
Tax History
| Year | Tax Paid | Tax Assessment Tax Assessment Total Assessment is a certain percentage of the fair market value that is determined by local assessors to be the total taxable value of land and additions on the property. | Land | Improvement |
|---|---|---|---|---|
| 2025 | $3,747 | $36,321 | $9,380 | $26,941 |
| 2024 | $3,747 | $36,321 | $9,380 | $26,941 |
| 2022 | $3,329 | $28,648 | $3,475 | $25,173 |
| 2021 | $3,826 | $29,472 | $3,575 | $25,897 |
| 2020 | $3,777 | $28,922 | $3,575 | $25,347 |
| 2019 | $3,737 | $28,922 | $3,575 | $25,347 |
| 2018 | $3,589 | $27,000 | $3,600 | $23,400 |
| 2017 | $3,277 | $27,000 | $3,600 | $23,400 |
| 2016 | $2,757 | $23,108 | $3,980 | $19,128 |
| 2015 | $2,743 | $23,110 | $3,980 | $19,130 |
| 2014 | $2,427 | $20,030 | $3,980 | $16,050 |
Property History
| Date | Event | Price | Change | Sq Ft Price |
|---|---|---|---|---|
| 04/11/2025 04/11/25 | For Sale | $545,000 | +81.7% | $307 / Sq Ft |
| 01/28/2019 01/28/19 | Off Market | $300,000 | -- | -- |
| 10/25/2013 10/25/13 | Sold | $300,000 | -3.2% | $169 / Sq Ft |
| 09/25/2013 09/25/13 | Pending | -- | -- | -- |
| 08/21/2013 08/21/13 | For Sale | $309,900 | -- | $174 / Sq Ft |
Deed History
| Date | Type | Sale Price | Title Company |
|---|---|---|---|
| Warranty Deed | $300,000 | Fidelity National Title Insu | |
| Warranty Deed | $277,585 | Security Title |
Mortgage History
| Date | Status | Loan Amount | Loan Type |
|---|---|---|---|
| Previous Owner | $249,800 | New Conventional | |
| Previous Owner | $207,732 | Construction |
Similar Homes in the area
Source: REcolorado®
MLS Number: 8262327
APN: 85173-17-003
- 2747 Dafina Dr Unit 2747
- 3037 Crux Dr
- 560 St John Place
- 3084 Aries Dr
- 374 Krypton Ct
- 2661 Emerald St
- 3098 Photon Ct
- 3053 Nature Run
- 2505 Pyrite Ct
- 2466 Sapphire St
- 162 Farm Museum Ln
- 884 Pyxis Dr
- 585 Callisto Dr
- 585 Callisto Dr Unit 104
- 2306 E 1st St
- 2872 Hydra Dr
- 2109 Blue Duck Dr
- 950 Delphinus Place
- 1904 White Ibis Ct
- 2146 E 11th St
