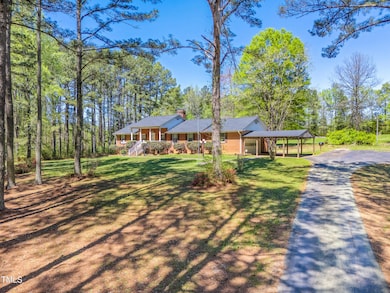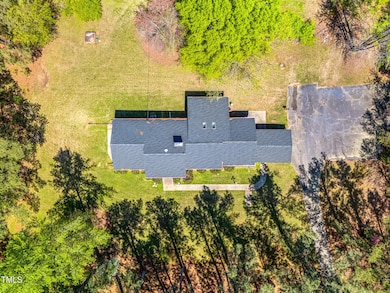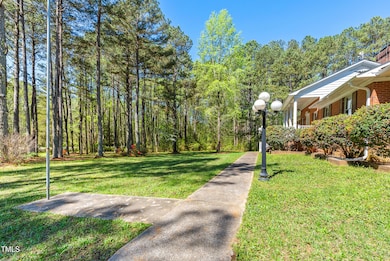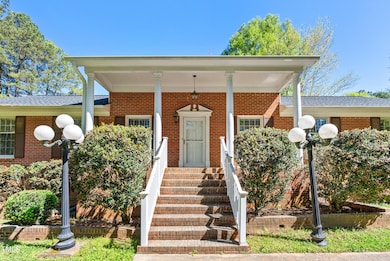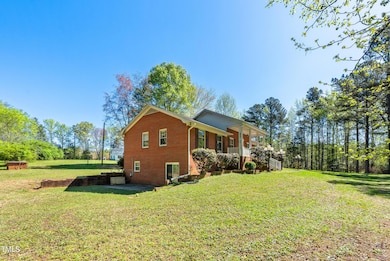340 Ridgeway-Warrenton Rd Warrenton, NC 27589
Estimated payment $1,988/month
Highlights
- Sauna
- Family Room with Fireplace
- Main Floor Primary Bedroom
- Deck
- 2-Story Property
- No HOA
About This Home
SOLD AS IS: A Rare Estate Opportunity in Warrenton | 6 Acres | Sauna & Baby Grand IncludedWelcome to 340 Ridgeway-Warrenton Rd—an estate property full of charm, character, and untapped potential. Situated on 6 private acres in Warrenton, NC, this 3-bedroom, 3.5-bathroom home offers over 3,000 square feet of living space and is being sold as-is, ready for your renovation vision.Inside, you'll find a spacious layout that includes a full basement with one of the full bathrooms and a sauna that conveys with the sale. Three fireplaces add warmth and timeless charm, while a baby grand piano—also included—provides a unique centerpiece for your future living space.The roof and skylights were replaced in 2022, offering peace of mind and allowing natural light to brighten the home. While the property requires repairs and updates throughout, it presents an incredible opportunity to restore and customize a home with solid bones and standout features.Step outside to enjoy the expansive 6-acre lot—perfect for creating your own outdoor oasis, garden, or simply enjoying the space and privacy of a country retreat.Whether you're an investor, renovator, or buyer looking for a one-of-a-kind project, this estate is a rare find with limitless possibilities.
Home Details
Home Type
- Single Family
Est. Annual Taxes
- $1,783
Year Built
- Built in 1980
Parking
- 2 Car Attached Garage
- 2 Carport Spaces
- 4 Open Parking Spaces
Home Design
- 2-Story Property
- Fixer Upper
- Brick Veneer
- Shingle Roof
Interior Spaces
- Ceiling Fan
- Family Room with Fireplace
- 3 Fireplaces
- Living Room with Fireplace
- Dining Room
- Screened Porch
- Sauna
- Pull Down Stairs to Attic
- Laundry Room
Kitchen
- Eat-In Kitchen
- Double Oven
- Electric Cooktop
- Freezer
Flooring
- Carpet
- Luxury Vinyl Tile
- Vinyl
Bedrooms and Bathrooms
- 3 Bedrooms
- Primary Bedroom on Main
- Primary bathroom on main floor
- Bathtub with Shower
- Walk-in Shower
Finished Basement
- Walk-Out Basement
- Fireplace in Basement
Schools
- Mariam Boyd Elementary School
- Warren Middle School
- Warren High School
Utilities
- Dehumidifier
- Heat Pump System
- Natural Gas Connected
- Well
- Septic Tank
Additional Features
- Accessible Full Bathroom
- Deck
- 6 Acre Lot
Community Details
- No Home Owners Association
Listing and Financial Details
- Assessor Parcel Number D5-3
Map
Home Values in the Area
Average Home Value in this Area
Property History
| Date | Event | Price | Change | Sq Ft Price |
|---|---|---|---|---|
| 04/24/2025 04/24/25 | Pending | -- | -- | -- |
| 04/15/2025 04/15/25 | For Sale | $330,000 | -- | $83 / Sq Ft |
Source: Doorify MLS
MLS Number: 10089434
- 336 Ridgeway-Warrenton Rd
- 143 Valley Dr
- 162 Valley Rd
- 611, 619 W Ridgeway St
- 303 Wilcox St
- 109 Horsecreek Rd
- 304 W Franklin St
- 210 N Front St
- 207 N Main St
- 0 W Franklin St
- 134 S Main St
- 437 S Main St
- 127 Dowtin St
- 302 Halifax St
- 1370 N Carolina 58
- 401 Church St
- 5 N Carolina 58
- 4 N Carolina 58
- 2 N Carolina 58
- 410 Halifax St

