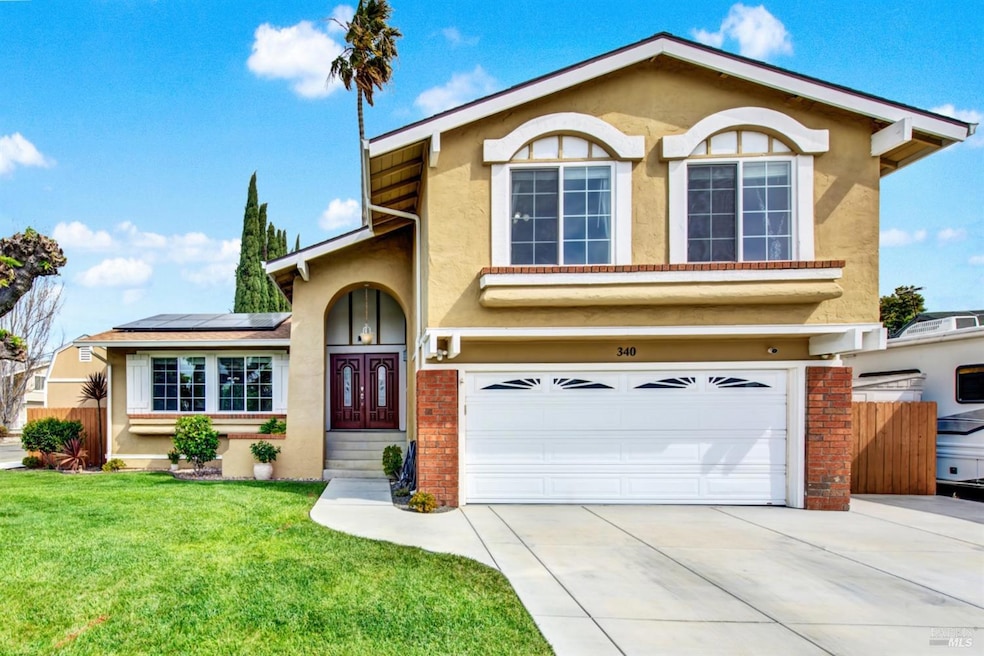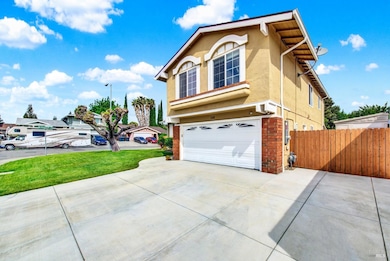
340 Rockhurst Ct Fairfield, CA 94533
Estimated payment $3,761/month
Highlights
- Popular Property
- RV Access or Parking
- Window or Skylight in Bathroom
- In Ground Pool
- Solar Power System
- Granite Countertops
About This Home
Welcome to The Rockhurst House, a beautifully renovated home that offers the perfect blend of comfort and modern amenities. The home has been refreshed with new paint, luxury vinyl plank flooring, features crown molding, creating a cohesive and contemporary feel throughout. Situated on a desirable corner lot, the home boasts a great open floor plan that's ideal for both everyday living and entertaining. The main level includes living room, dining room, and modern kitchen. The kitchen has views of the beautiful backyard and overlooks the family room, which features a striking statement fireplace with moody tile that serves as a captivating focal point. Upstairs you'll find 4-bedrooms and two updated bathrooms, with the primary bath showcasing an amazing soaking tub for ultimate relaxation. Step outside to discover fully landscaped backyard complete with a sparkling swimming pool and spa perfect for enjoying the outdoors year-round. Additional features include convenient storage sheds, dedicated RV parking, expanded driveway, and an impressive 26-panel solar system that offers significant energy savings. The Rockhurst House is completely move-in ready, allowing you to immediately enjoy all these fantastic amenities.
Open House Schedule
-
Saturday, April 26, 202512:00 to 2:00 pm4/26/2025 12:00:00 PM +00:004/26/2025 2:00:00 PM +00:00Hosted by Jessie KellyAdd to Calendar
Home Details
Home Type
- Single Family
Est. Annual Taxes
- $3,607
Year Built
- Built in 1976 | Remodeled
Lot Details
- 6,970 Sq Ft Lot
- Landscaped
Parking
- 2 Car Attached Garage
- Front Facing Garage
- Garage Door Opener
- RV Access or Parking
Home Design
- Raised Foundation
- Composition Roof
Interior Spaces
- 1,894 Sq Ft Home
- 2-Story Property
- Ceiling Fan
- Wood Burning Fireplace
- Family Room
- Formal Dining Room
- Prewired Security
Kitchen
- Breakfast Area or Nook
- Walk-In Pantry
- Free-Standing Electric Range
- Microwave
- Dishwasher
- Granite Countertops
- Disposal
Flooring
- Carpet
- Tile
- Vinyl
Bedrooms and Bathrooms
- 4 Bedrooms
- Bathroom on Main Level
- Tile Bathroom Countertop
- Bathtub with Shower
- Window or Skylight in Bathroom
Laundry
- Laundry in Garage
- Dryer
- Washer
Pool
- In Ground Pool
- Spa
Additional Features
- Solar Power System
- Central Air
Community Details
- Sunrise Terrace Subdivision
Listing and Financial Details
- Assessor Parcel Number 0168-063-220
Map
Home Values in the Area
Average Home Value in this Area
Tax History
| Year | Tax Paid | Tax Assessment Tax Assessment Total Assessment is a certain percentage of the fair market value that is determined by local assessors to be the total taxable value of land and additions on the property. | Land | Improvement |
|---|---|---|---|---|
| 2024 | $3,607 | $315,619 | $75,747 | $239,872 |
| 2023 | $3,496 | $309,431 | $74,262 | $235,169 |
| 2022 | $3,454 | $303,364 | $72,806 | $230,558 |
| 2021 | $3,420 | $297,417 | $71,379 | $226,038 |
| 2020 | $3,340 | $294,369 | $70,648 | $223,721 |
| 2019 | $3,258 | $288,598 | $69,263 | $219,335 |
| 2018 | $3,363 | $282,940 | $67,905 | $215,035 |
| 2017 | $3,208 | $277,393 | $66,574 | $210,819 |
| 2016 | $3,182 | $271,955 | $65,269 | $206,686 |
| 2015 | $2,970 | $267,871 | $64,289 | $203,582 |
| 2014 | $2,943 | $262,625 | $63,030 | $199,595 |
Property History
| Date | Event | Price | Change | Sq Ft Price |
|---|---|---|---|---|
| 04/22/2025 04/22/25 | For Sale | $620,000 | -- | $327 / Sq Ft |
Deed History
| Date | Type | Sale Price | Title Company |
|---|---|---|---|
| Grant Deed | $250,000 | Placer Title Company | |
| Trustee Deed | $174,912 | None Available | |
| Grant Deed | $535,000 | Chicago Title Co | |
| Interfamily Deed Transfer | $90,000 | Fidelity Title Company | |
| Grant Deed | $158,000 | Placer Title Company |
Mortgage History
| Date | Status | Loan Amount | Loan Type |
|---|---|---|---|
| Open | $259,000 | New Conventional | |
| Closed | $248,737 | VA | |
| Closed | $255,375 | VA | |
| Previous Owner | $107,000 | Stand Alone Second | |
| Previous Owner | $428,000 | Purchase Money Mortgage | |
| Previous Owner | $244,000 | Unknown | |
| Previous Owner | $228,750 | No Value Available | |
| Previous Owner | $155,726 | FHA |
Similar Homes in Fairfield, CA
Source: Bay Area Real Estate Information Services (BAREIS)
MLS Number: 325033936
APN: 0168-063-220
- 220 Sunnyside Ct
- 237 Sunflower Ct
- 2827 Sunburst Dr
- 2915 N Texas St Unit 121
- 2915 N Texas St Unit 236
- 475 Lakehurst Ct
- 656 Hillside Dr
- 563 Asbury Ln
- 761 Isabella Way
- 743 Dogwood Cir
- 3449 Palo Alto Ct
- 782 Ash Ct
- 2924 Redwood Dr
- 223 Camellia St
- 442 Violet Ct
- 706 Marsh Place
- 21 Dali Ct
- 368 Lily St
- 280 Dahlia St
- 205 Alaska Ave






