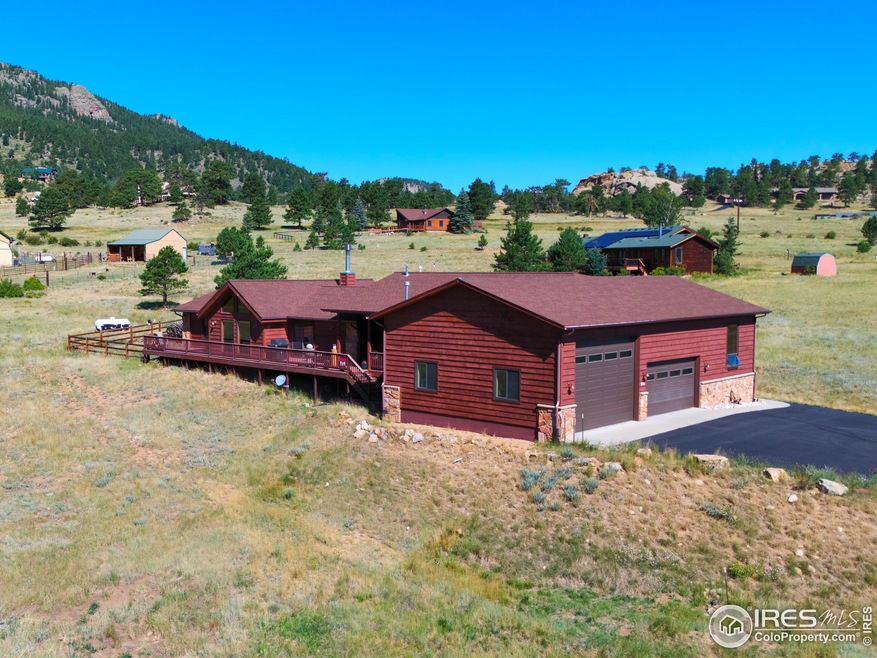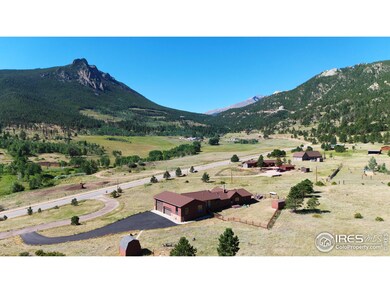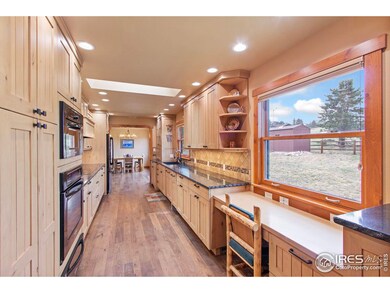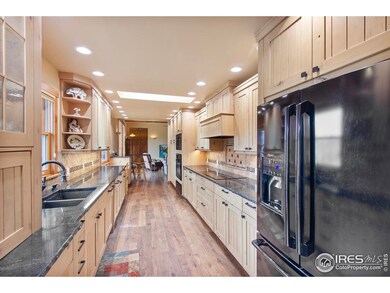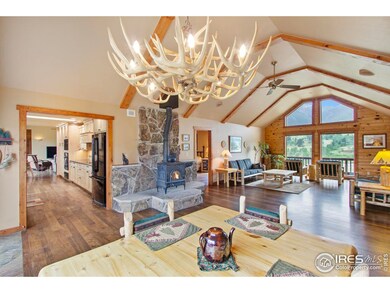
340 Saddleback Ln Estes Park, CO 80517
Highlights
- Parking available for a boat
- Spa
- Contemporary Architecture
- Horses Allowed On Property
- Deck
- Cathedral Ceiling
About This Home
As of December 2024Nestled in the tranquil south end of the Estes Valley, this property offers stunning views and a perfect blend of rustic charm and modern amenities. Enjoy a glimpse of Mount Meeker from the comfort of your home, which combines classic mountain aesthetics with contemporary design. Inside, rich wood floors and a tongue-and-groove interior create a warm, sophisticated atmosphere. The galley kitchen features custom cabinetry, a pantry, appliance garage, and breakfast bar, ideal for casual meals and entertaining. The great room flows seamlessly onto an expansive deck with breathtaking views of Fish Creek Ranch and The Crags. A wood-burning stove adds cozy ambiance for chilly evenings. The home offers three spacious bedrooms and a flexible fourth room for various uses. The primary suite includes a luxurious five-piece bath with a two-person jetted tub and dual vanities. The south-facing deck, perfect for relaxing or entertaining, includes a covered area for all-weather enjoyment. The fenced yard ensures safety for children and pets, and the horse-friendly property is ideal for equestrian enthusiasts. The oversized four-car garage provides ample storage and space for an RV. The asphalt driveway provides ample parking and easy access to this serene mountain retreat. Experience the natural beauty of the area, from observing wildlife to stargazing, all from this exceptional mountain retreat. Our sellers are willing to offer concessions to help you buy down your interest rate even further with an acceptable offer. This is a golden opportunity to lock in a great deal. Contact Agent for more information!
Home Details
Home Type
- Single Family
Est. Annual Taxes
- $4,363
Year Built
- Built in 1992
Lot Details
- 2.51 Acre Lot
- Property fronts a county road
- Unincorporated Location
- Southern Exposure
- Wood Fence
- Wire Fence
- Xeriscape Landscape
- Sloped Lot
- Property is zoned EV RE
HOA Fees
- $2 Monthly HOA Fees
Parking
- 4 Car Attached Garage
- Heated Garage
- Garage Door Opener
- Parking available for a boat
Home Design
- Contemporary Architecture
- Wood Frame Construction
- Composition Roof
- Wood Siding
- Cedar
- Stone
Interior Spaces
- 2,586 Sq Ft Home
- 1-Story Property
- Beamed Ceilings
- Cathedral Ceiling
- Ceiling Fan
- Skylights
- Fireplace
- Double Pane Windows
- Window Treatments
- Wood Frame Window
- Panel Doors
- Family Room
- Dining Room
- Crawl Space
Kitchen
- Eat-In Kitchen
- Electric Oven or Range
- Microwave
- Dishwasher
- Trash Compactor
- Disposal
Flooring
- Wood
- Painted or Stained Flooring
Bedrooms and Bathrooms
- 4 Bedrooms
- Walk-In Closet
- 3 Full Bathrooms
- Primary bathroom on main floor
- Spa Bath
- Walk-in Shower
Laundry
- Laundry on main level
- Dryer
- Washer
Outdoor Features
- Spa
- Deck
- Outdoor Storage
Schools
- Estes Park Elementary And Middle School
- Estes Park High School
Utilities
- Cooling Available
- Forced Air Heating System
- Heating System Uses Wood
- Propane
- Water Purifier is Owned
- High Speed Internet
- Satellite Dish
- Cable TV Available
Additional Features
- Garage doors are at least 85 inches wide
- Green Energy Fireplace or Wood Stove
- Horses Allowed On Property
Community Details
- Carriage Hills Subdivision
Listing and Financial Details
- Assessor Parcel Number R0670634
Map
Home Values in the Area
Average Home Value in this Area
Property History
| Date | Event | Price | Change | Sq Ft Price |
|---|---|---|---|---|
| 12/19/2024 12/19/24 | Sold | $1,155,000 | -5.7% | $447 / Sq Ft |
| 07/25/2024 07/25/24 | For Sale | $1,225,000 | -- | $474 / Sq Ft |
Tax History
| Year | Tax Paid | Tax Assessment Tax Assessment Total Assessment is a certain percentage of the fair market value that is determined by local assessors to be the total taxable value of land and additions on the property. | Land | Improvement |
|---|---|---|---|---|
| 2025 | $4,363 | $65,466 | $14,070 | $51,396 |
| 2024 | $4,363 | $65,466 | $14,070 | $51,396 |
| 2022 | $3,594 | $48,212 | $11,120 | $37,092 |
| 2021 | $3,690 | $49,600 | $11,440 | $38,160 |
| 2020 | $3,779 | $50,057 | $10,010 | $40,047 |
| 2019 | $3,751 | $50,057 | $10,010 | $40,047 |
| 2018 | $3,012 | $38,945 | $10,080 | $28,865 |
| 2017 | $3,028 | $38,945 | $10,080 | $28,865 |
| 2016 | $2,529 | $33,679 | $9,393 | $24,286 |
| 2015 | $2,497 | $33,680 | $9,390 | $24,290 |
| 2014 | -- | $24,740 | $10,910 | $13,830 |
Mortgage History
| Date | Status | Loan Amount | Loan Type |
|---|---|---|---|
| Previous Owner | $291,200 | Purchase Money Mortgage | |
| Previous Owner | $309,000 | Unknown | |
| Previous Owner | $304,500 | Unknown |
Deed History
| Date | Type | Sale Price | Title Company |
|---|---|---|---|
| Warranty Deed | $1,155,000 | None Listed On Document | |
| Warranty Deed | $364,000 | None Available | |
| Warranty Deed | $201,500 | -- | |
| Warranty Deed | $197,000 | -- |
Similar Homes in Estes Park, CO
Source: IRES MLS
MLS Number: 1015598
APN: 34122-05-009
- 3035 Lakota Ct
- 3035 Lakota Ct Unit LOT 11
- 351 Whispering Pines Dr
- 3333 Rockwood Ln S
- 315 Kiowa Dr
- 911 Ramshorn Dr
- 2630 Ridge Ln
- 2945 Aspen Dr
- 345 Green Pine Ct
- 2625 Marys Lake Rd Unit S2
- 2625 Marys Lake Rd Unit 22A
- 2625 Marys Lake Rd Unit 101
- 609 Whispering Pines Dr
- 2441 Spruce Ave
- 2261 Arapaho Rd
- 3800 Dollar Lake Dr
- 2251 Larkspur Ave
- 0 Kiowa Ct Unit 1027447
- 1104 Willow Ct
- 3807 Dollar Lake Dr
