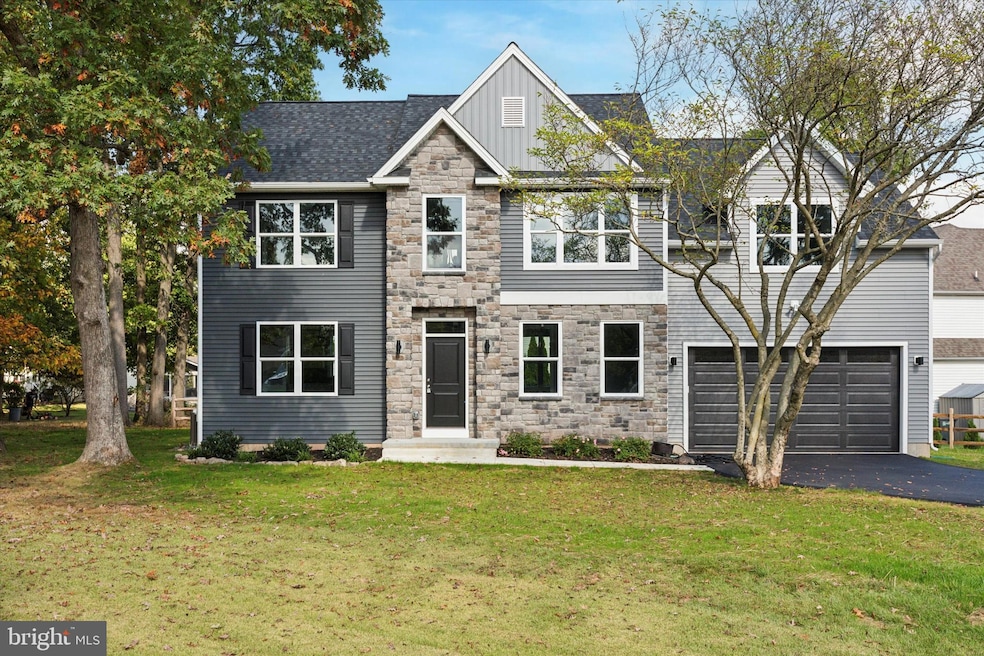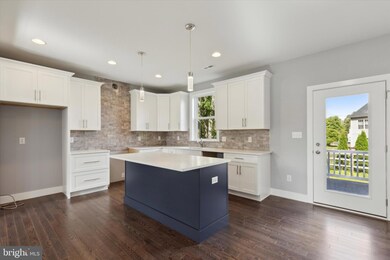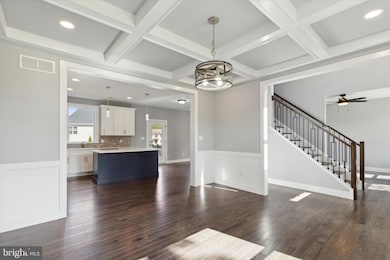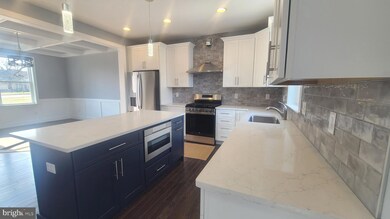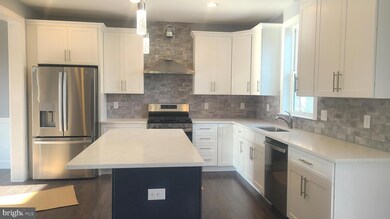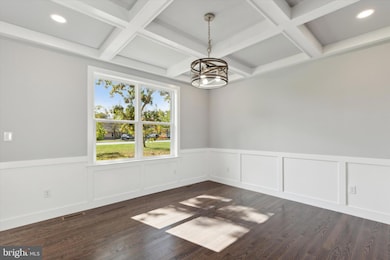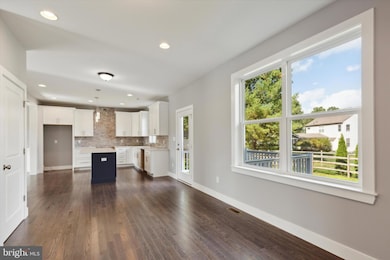
340 Wartman Rd Collegeville, PA 19426
Perkiomen Township NeighborhoodEstimated payment $4,408/month
Highlights
- New Construction
- 0.46 Acre Lot
- No HOA
- Evergreen Elementary School Rated A
- Colonial Architecture
- 2 Car Attached Garage
About This Home
Welcome to your dream home! This brand-new construction boasts modern elegance and thoughtful design in every corner. With 4 spacious bedrooms and 2.5 bathrooms, this home is perfect for families or anyone who loves to entertain.
As you step inside, you'll be greeted by 9-foot high ceilings on the first floor, creating a sense of grandeur and space. The hardwood flooring throughout the first floor and second-floor hallway adds a touch of sophistication and warmth to the home.
The heart of this home is the gourmet kitchen, featuring 42-inch high cabinets, a large island, and luxurious quartz countertops. Whether you're cooking a meal or hosting a gathering, this kitchen is designed to impress.
The elegant dining room stands out with its coffered ceiling and detailed wainscoting, offering the perfect ambiance for formal dinners or intimate gatherings.
Upstairs, you'll find all four bedrooms, including a generous master suite. The master bedroom provides plenty of closet space and a private master bathroom, creating a serene retreat after a long day. The convenience of second-floor laundry makes daily chores a breeze.
Additional highlights include a 2-car garage, and plenty of space for storage in the full-height basement.
]This home is ready to move in and make it your own. Be sure to check out the standard features sheet to explore all the upgrades and special features that make this home truly exceptional.
Don't miss this opportunity to own a piece of perfection—schedule your showing today!
Home Details
Home Type
- Single Family
Est. Annual Taxes
- $1,988
Year Built
- Built in 2024 | New Construction
Lot Details
- 0.46 Acre Lot
- Lot Dimensions are 100.00 x 0.00
- Property is in excellent condition
Parking
- 2 Car Attached Garage
- Front Facing Garage
- Driveway
Home Design
- Colonial Architecture
- Concrete Perimeter Foundation
Interior Spaces
- 2,528 Sq Ft Home
- Property has 2 Levels
- Basement Fills Entire Space Under The House
Bedrooms and Bathrooms
- 4 Bedrooms
Utilities
- Forced Air Heating and Cooling System
- Natural Gas Water Heater
Community Details
- No Home Owners Association
Listing and Financial Details
- Tax Lot 003
- Assessor Parcel Number 48-00-02323-005
Map
Home Values in the Area
Average Home Value in this Area
Property History
| Date | Event | Price | Change | Sq Ft Price |
|---|---|---|---|---|
| 03/24/2025 03/24/25 | Pending | -- | -- | -- |
| 02/25/2025 02/25/25 | Price Changed | $760,000 | -3.2% | $301 / Sq Ft |
| 01/07/2025 01/07/25 | Price Changed | $785,000 | -1.9% | $311 / Sq Ft |
| 10/04/2024 10/04/24 | Price Changed | $799,900 | -2.5% | $316 / Sq Ft |
| 09/13/2024 09/13/24 | Price Changed | $820,000 | -2.4% | $324 / Sq Ft |
| 08/27/2024 08/27/24 | Price Changed | $840,000 | -1.2% | $332 / Sq Ft |
| 08/17/2024 08/17/24 | For Sale | $850,000 | +639.1% | $336 / Sq Ft |
| 12/21/2023 12/21/23 | Sold | $115,000 | -34.3% | $85 / Sq Ft |
| 06/30/2023 06/30/23 | For Sale | $175,000 | -- | $129 / Sq Ft |
Similar Homes in Collegeville, PA
Source: Bright MLS
MLS Number: PAMC2114308
- 509 Brighton Rd
- 519 Northridge Rd
- 713 Queen Rd
- 405 Wartman Rd
- 648 Stewart Rd
- 623 Stewart Rd
- 418 Glendale Rd
- 357 Greenwood Ave
- 81 Bradford Dr
- 52 Wartman Rd
- 14 N Township Line Rd
- 5 Glenview Ln
- 475 Township Line Rd
- 685 Gravel Pike
- 674 Gravel Pike
- 529 N Limerick Rd
- 1 Madison Cir
- 115 E Linfield Trappe Rd
- 87 Cherry Ave
- 50 Holly Dr
