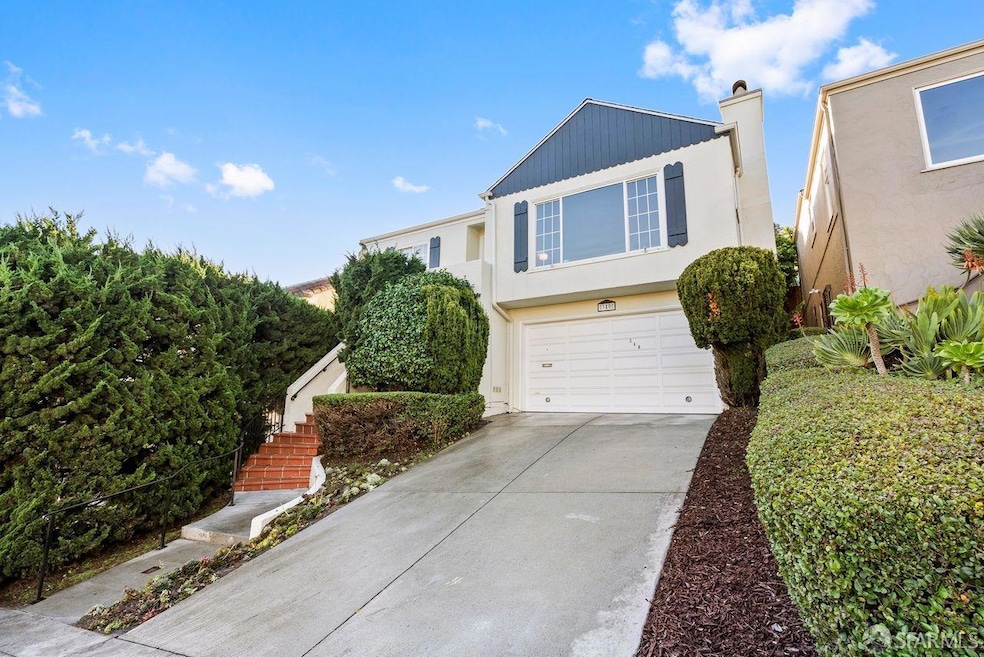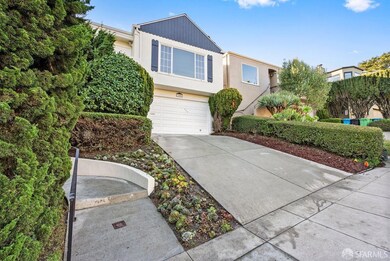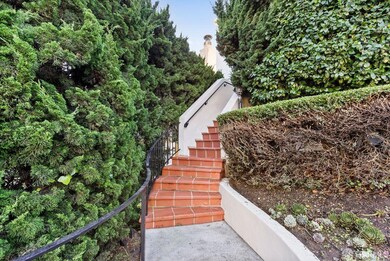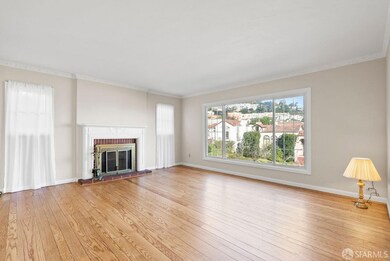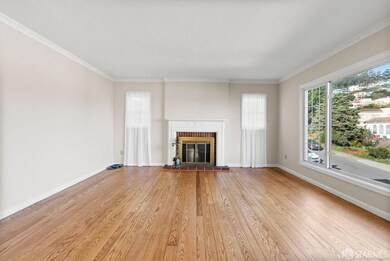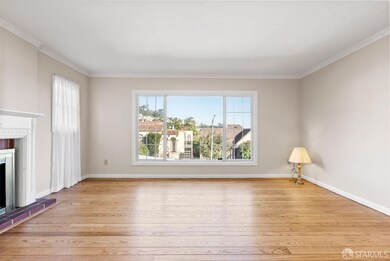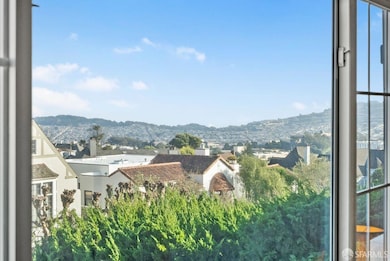
340 Yerba Buena Ave San Francisco, CA 94127
Monterey Heights NeighborhoodHighlights
- City Lights View
- Wood Flooring
- Bonus Room
- Miraloma Elementary School Rated A-
- Mediterranean Architecture
- Formal Dining Room
About This Home
As of March 2025Your dream home awaits--Welcome to this fabulous Monterey Heights home presenting a huge opportunity for upgrading the kitchen and baths. There are lots of beautiful original details, hardwood floors, moldings, etc. The main space consists of a living room with a wood burning fireplace, a formal dining room with south-east views and an eat-in kitchen with stainless steel appliances and an abundance of cabinets. Venture up a few stairs to the three bedrooms and two bathrooms on their own level. Downstairs has it's own private entrance with full bath, bonus rooms ideal for guests, home office, lots of storage, and a spacious laundry room. The two-car side-by-side garage and driveway offer additional off-street parking. The lush backyard offers mature plants and fruit trees, a spacious patio and low maintenance yard. Enjoy this fantastic location close to West Portal or Glen Park shopping and restaurants, Safeway down the street, and stimulating recreational activities. This central location makes for a commuter's ideal hot spot near 101 and 280 freeway access, MUNI, BART and other various modes of transportation. Get creative in one of SF's established residential neighborhoods and make this home your own dream home.
Home Details
Home Type
- Single Family
Est. Annual Taxes
- $4,074
Year Built
- Built in 1948
Lot Details
- 3,933 Sq Ft Lot
- Fenced
- Landscaped
- Irregular Lot
Parking
- 2 Car Garage
- 2 Open Parking Spaces
- Front Facing Garage
- Side by Side Parking
- Garage Door Opener
Home Design
- Mediterranean Architecture
- Concrete Perimeter Foundation
- Stucco
Interior Spaces
- 1,560 Sq Ft Home
- Wood Burning Fireplace
- Living Room with Fireplace
- Formal Dining Room
- Bonus Room
- Storage Room
- City Lights Views
- Partial Basement
Kitchen
- Free-Standing Gas Range
- Dishwasher
- Tile Countertops
- Disposal
Flooring
- Wood
- Linoleum
- Tile
Bedrooms and Bathrooms
- 2 Full Bathrooms
- Bathtub
- Separate Shower
Laundry
- Laundry Room
- Dryer
- Washer
Home Security
- Carbon Monoxide Detectors
- Fire and Smoke Detector
Outdoor Features
- Patio
Utilities
- Central Heating
- Heating System Uses Gas
Listing and Financial Details
- Assessor Parcel Number 2044-003
Map
Home Values in the Area
Average Home Value in this Area
Property History
| Date | Event | Price | Change | Sq Ft Price |
|---|---|---|---|---|
| 03/24/2025 03/24/25 | Sold | $1,750,000 | +3.2% | $1,122 / Sq Ft |
| 02/27/2025 02/27/25 | Pending | -- | -- | -- |
| 02/05/2025 02/05/25 | Price Changed | $1,695,000 | -5.6% | $1,087 / Sq Ft |
| 01/25/2025 01/25/25 | Price Changed | $1,795,000 | -5.5% | $1,151 / Sq Ft |
| 12/19/2024 12/19/24 | For Sale | $1,899,000 | -- | $1,217 / Sq Ft |
Tax History
| Year | Tax Paid | Tax Assessment Tax Assessment Total Assessment is a certain percentage of the fair market value that is determined by local assessors to be the total taxable value of land and additions on the property. | Land | Improvement |
|---|---|---|---|---|
| 2024 | $4,074 | $345,271 | $162,479 | $182,792 |
| 2023 | $4,015 | $338,502 | $159,294 | $179,208 |
| 2022 | $3,944 | $331,866 | $156,171 | $175,695 |
| 2021 | $3,876 | $325,359 | $153,109 | $172,250 |
| 2020 | $3,886 | $322,024 | $151,540 | $170,484 |
| 2019 | $3,754 | $315,711 | $148,569 | $167,142 |
| 2018 | $3,629 | $309,521 | $145,656 | $163,865 |
| 2017 | $3,586 | $303,452 | $142,800 | $160,652 |
| 2016 | $3,505 | $297,502 | $140,000 | $157,502 |
| 2015 | $3,462 | $293,035 | $137,898 | $155,137 |
| 2014 | $3,371 | $287,296 | $135,197 | $152,099 |
Mortgage History
| Date | Status | Loan Amount | Loan Type |
|---|---|---|---|
| Open | $1,150,000 | New Conventional | |
| Previous Owner | $100,000 | Credit Line Revolving |
Deed History
| Date | Type | Sale Price | Title Company |
|---|---|---|---|
| Grant Deed | -- | Wfg National Title Insurance C | |
| Interfamily Deed Transfer | -- | -- |
Similar Homes in San Francisco, CA
Source: San Francisco Association of REALTORS® MLS
MLS Number: 424103172
APN: 3044-003
- 1380 Monterey Blvd
- 235 Lansdale Ave
- 95 Burlwood Dr
- 235 Westgate Dr
- 165 Dalewood Way
- 252 Dalewood Way
- 456 Los Palmos Dr
- 339 Frida Kahlo Way
- 245 Santa Clara Ave
- 106 Aptos Ave
- 306 San Benito Way
- 65 San Pablo Ave
- 255 Santa Ana Ave
- 326 Los Palmos Dr
- 517 Ulloa St
- 1920 Ocean Ave Unit 1E
- 140 San Fernando Way
- 2085 Ocean Ave
- 1496 Portola Dr
- 571 Monterey Blvd
