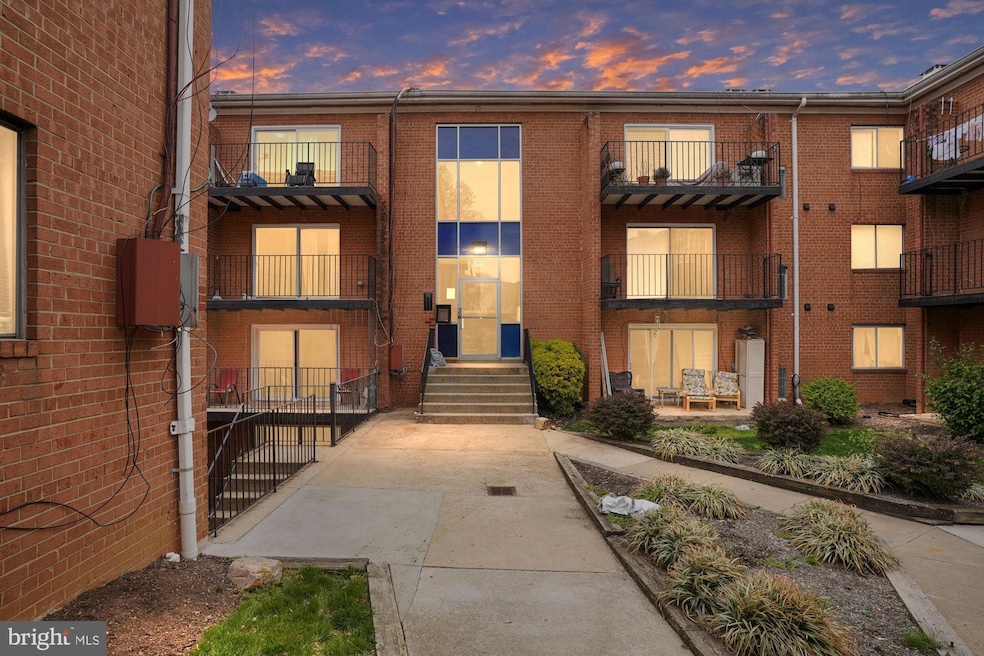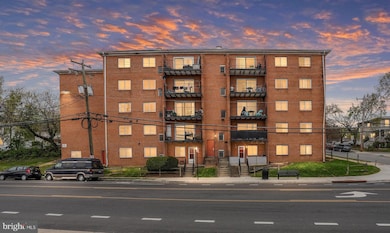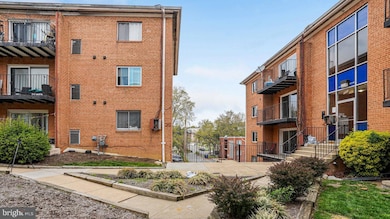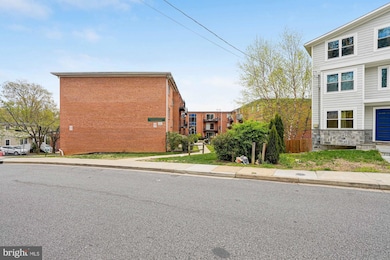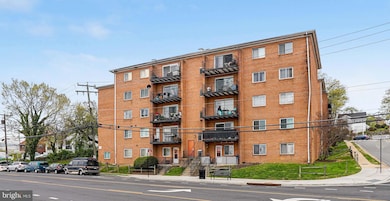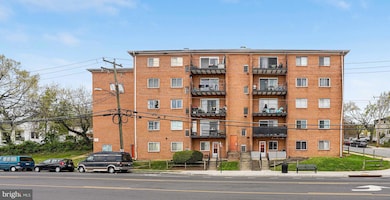
3400 25th St S Unit 27 Arlington, VA 22206
Green Valley NeighborhoodEstimated payment $2,073/month
Highlights
- City View
- Traditional Floor Plan
- Main Floor Bedroom
- Gunston Middle School Rated A-
- Rambler Architecture
- 2-minute walk to John Robinson Jr. Town Square
About This Home
Location, Location, Location. Arlington living at this Price... Conveniently Located off Shirlington Road, within a short distance to I395, Four Mile Run, Glebe Rd, Walter Reed Dr, Army Navy Country Club, Barcroft Park, W&OD Trail Park, Pentagon and Crystal City, The Birchmere, Potomac Yard, Shopping, Commuter Transportation, Restaurants and Medical Facilities. *** This 803 sq.ft unit offers easy lifestyle living for the busy professional that desire city living at a great price and location. Both bedrooms are ample in size with the larger bedroom providing a full wall (bi-fold doors) access closet. The full bath had been modified with floor to ceiling ceramic tile for a bright clean appearance. Neutral (white) paint and updated carpeting throughout the unit. Galley style kitchen with matching appliances: refrigerator, built in microwave, gas oven/range and garbage disposer. Balcony view off the large living area that illuminates a skyline night view. This unit offers 1 assigned parking space in Valley Heights reserved parking lot, with additional street parking available. Natural Gas Heat, Oven/Range ****Utilities of Gas, Water, Sewer are included in Condo Fee***
Property Details
Home Type
- Condominium
Est. Annual Taxes
- $2,145
Year Built
- Built in 1967
Lot Details
- 1 Common Wall
- Property is in very good condition
HOA Fees
- $560 Monthly HOA Fees
Home Design
- Rambler Architecture
- Brick Exterior Construction
Interior Spaces
- 803 Sq Ft Home
- Property has 1 Level
- Traditional Floor Plan
- Ceiling Fan
- Sliding Windows
- Entrance Foyer
- Combination Dining and Living Room
- City Views
Kitchen
- Galley Kitchen
- Gas Oven or Range
- Built-In Microwave
- Disposal
Flooring
- Carpet
- Ceramic Tile
Bedrooms and Bathrooms
- 2 Main Level Bedrooms
- 1 Full Bathroom
- Bathtub with Shower
Parking
- Assigned parking located at #27
- Parking Lot
- 1 Assigned Parking Space
Utilities
- Central Heating and Cooling System
- Vented Exhaust Fan
- Electric Water Heater
- Phone Available
- Cable TV Available
Listing and Financial Details
- Assessor Parcel Number 31-033-058
Community Details
Overview
- Association fees include common area maintenance, insurance, lawn maintenance, management, gas, water, sewer, snow removal, exterior building maintenance, heat, trash
- Low-Rise Condominium
- Unit Owners Assn Of Valley Heights Condominium Condos
- Valley Heights Community
- Valley Heights Subdivision
- Property Manager
Amenities
- Laundry Facilities
Pet Policy
- Pets allowed on a case-by-case basis
Map
Home Values in the Area
Average Home Value in this Area
Tax History
| Year | Tax Paid | Tax Assessment Tax Assessment Total Assessment is a certain percentage of the fair market value that is determined by local assessors to be the total taxable value of land and additions on the property. | Land | Improvement |
|---|---|---|---|---|
| 2024 | $2,145 | $207,600 | $61,800 | $145,800 |
| 2023 | $2,067 | $200,700 | $61,800 | $138,900 |
| 2022 | $2,053 | $199,300 | $61,800 | $137,500 |
| 2021 | $1,868 | $181,400 | $61,800 | $119,600 |
| 2020 | $1,657 | $161,500 | $32,100 | $129,400 |
| 2019 | $1,582 | $154,200 | $32,100 | $122,100 |
| 2018 | $1,430 | $142,100 | $32,100 | $110,000 |
| 2017 | $1,329 | $132,100 | $32,100 | $100,000 |
| 2016 | $1,289 | $130,100 | $32,100 | $98,000 |
| 2015 | $1,168 | $117,300 | $32,100 | $85,200 |
| 2014 | $967 | $97,100 | $32,100 | $65,000 |
Property History
| Date | Event | Price | Change | Sq Ft Price |
|---|---|---|---|---|
| 04/11/2025 04/11/25 | For Sale | $239,000 | -- | $298 / Sq Ft |
Deed History
| Date | Type | Sale Price | Title Company |
|---|---|---|---|
| Deed | $44,000 | -- |
Mortgage History
| Date | Status | Loan Amount | Loan Type |
|---|---|---|---|
| Open | $135,000 | New Conventional | |
| Closed | $33,000 | No Value Available |
Similar Homes in the area
Source: Bright MLS
MLS Number: VAAR2055926
APN: 31-033-058
- 3404 25th St S Unit 36
- 2541 S Kenmore Ct
- 2537 S Kenmore Ct
- 2561 S Kenmore Ct
- 2691 24th Rd S
- 3109 24th St S
- 2613 S Kenmore Ct
- 2614 S Kenmore Ct
- 2256 S Glebe Rd
- 3501 S Four Mile Run Dr
- 2025 S Kenmore St
- 2023 S Kenmore St
- 2019 S Kenmore St
- 2046 S Shirlington Rd
- 2811 21st Rd S
- 1405 Martha Custis Dr
- 2465 Army Navy Dr Unit 1109
- 2465 Army Navy Dr Unit 1407
- 3806 Kemper Rd
- 1932 S Kenmore St
