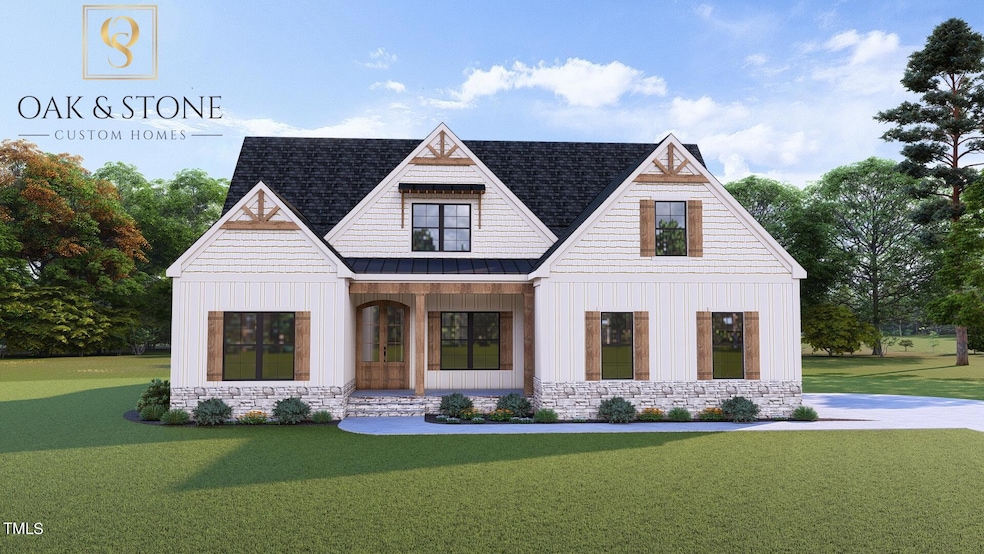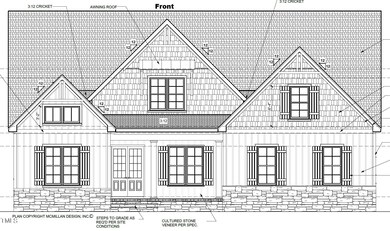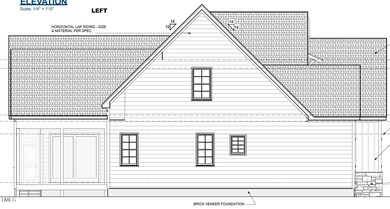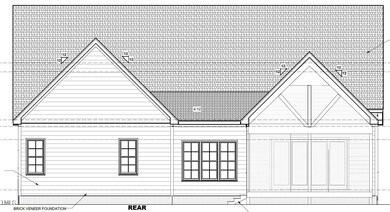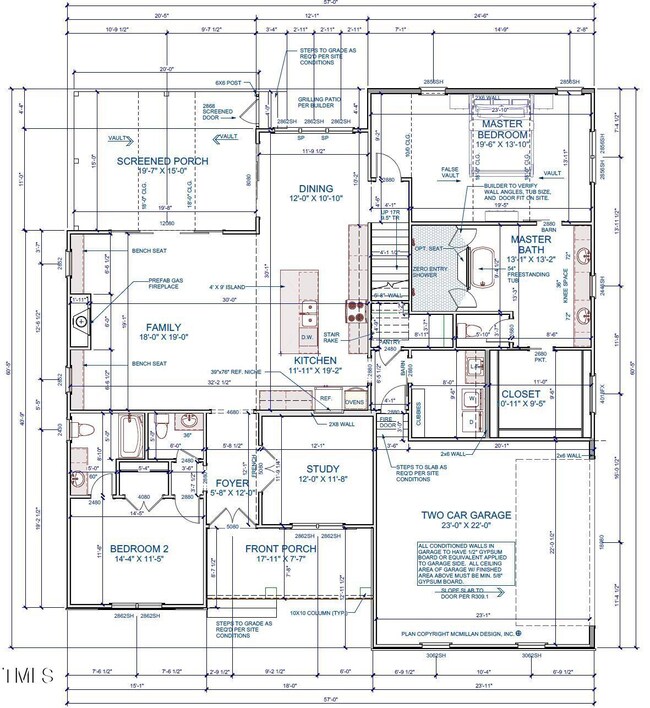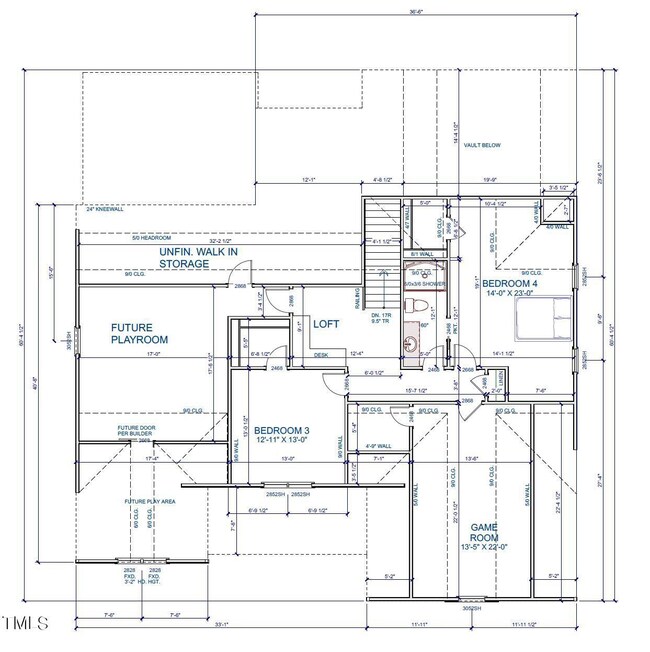
3400 River Manor Ct Franklinton, NC 27525
Estimated payment $6,914/month
Highlights
- New Construction
- View of Trees or Woods
- Secluded Lot
- Finished Room Over Garage
- Open Floorplan
- Partially Wooded Lot
About This Home
Discover the epitome of luxury living at Ironwood with this exquisite new construction by the multi-award-winning Oak & Stone Custom Homes. Nestled on a sprawling 6.11-acre lot surrounded by mature timber and bordered by serene Smith Creek, this 4-bedroom, 3.5-bathroom residence spans 3402 sq ft of meticulously designed living space.
Step inside to find luxury hardwood-style flooring throughout, enhancing the open and sunlit floor plan. The main floor features a first-floor owner's suite with an impressive 18ft vaulted ceiling, a custom walk-in closet, and a spa-like bathroom with porcelain floors, dual granite vanities, a freestanding tub, and a massive shower with three rain showerheads.
The gourmet kitchen is a chef's delight, equipped with custom cabinets, a 48'' range, stainless steel appliances, and a farmhouse sink. Adjacent is a spacious living room with a gas fireplace, perfect for cozy evenings.
Upstairs, discover two additional bedrooms, a full bathroom, and a large bonus room, along with a huge unfinished attic space awaiting your personal touch.
Outside, enjoy the oversized two-car garage, a large screened-in porch, and a grilling deck overlooking the expansive backyard—perfect for outdoor entertaining and relaxation.
With its prestigious builder and exceptional craftsmanship, this Oak & Stone Custom Home awaits to be your sanctuary in Ironwood. Anticipated completion by July 2025 ensures you'll soon enjoy modern luxury in a serene natural setting.
Note a portion of the property falls within a 100 year flood zone. Natural gas easement crossing property. Falls Lake Watershed.
Home Details
Home Type
- Single Family
Year Built
- Built in 2024 | New Construction
Lot Details
- 6.11 Acre Lot
- Property fronts a state road
- Cul-De-Sac
- Secluded Lot
- Partially Wooded Lot
- Many Trees
- Private Yard
- Property is zoned AR40
Parking
- 2 Car Attached Garage
- Finished Room Over Garage
- Private Driveway
- 4 Open Parking Spaces
Property Views
- Woods
- Creek or Stream
- Forest
Home Design
- Home is estimated to be completed on 7/1/25
- Traditional Architecture
- Brick Exterior Construction
- Block Foundation
- Frame Construction
- Asphalt Roof
- Board and Batten Siding
- Stone
Interior Spaces
- 3,402 Sq Ft Home
- 2-Story Property
- Open Floorplan
- Tray Ceiling
- Ceiling Fan
- Gas Fireplace
- Sliding Doors
- Entrance Foyer
- Screened Porch
- Unfinished Attic
- Laundry Room
Kitchen
- Gas Oven
- Gas Range
- Dishwasher
- Kitchen Island
Flooring
- Tile
- Luxury Vinyl Tile
Bedrooms and Bathrooms
- 4 Bedrooms
- Primary Bedroom on Main
Schools
- Tar River Elementary School
- Hawley Middle School
- S Granville High School
Utilities
- Cooling Available
- Heating System Uses Natural Gas
- Well
- Septic Tank
- Septic System
- High Speed Internet
- Cable TV Available
Community Details
- No Home Owners Association
- Built by Oak & Stone Custom Homes
- Ironwood Subdivision
Listing and Financial Details
- Assessor Parcel Number 182500449428
Map
Home Values in the Area
Average Home Value in this Area
Property History
| Date | Event | Price | Change | Sq Ft Price |
|---|---|---|---|---|
| 03/29/2025 03/29/25 | Pending | -- | -- | -- |
| 03/29/2025 03/29/25 | For Sale | $1,068,500 | -- | $314 / Sq Ft |
Similar Homes in Franklinton, NC
Source: Doorify MLS
MLS Number: 10085629
- 3601 River Watch Ln
- 1763 River Club Way
- 1354 Red Bud Ct
- 3638 Pine Needles Dr
- 1726 River Club Way
- 1726 Rapids Ct
- 1198 Rogers Farm Rd
- 1226 Woodland Church Rd
- 1196 Smith Creek Way
- 3220 Brassfield Rd
- 1154 Smith Creek Way
- 3803 Dr
- 4330 Medicus Ln
- 4116 Tall Pine Dr
- 3181 Hardie St
- 2030 Lonesome Dove Dr
- 3679 Rodinson Ln
- 3923 Cedar Knolls Dr Unit Lot 12
- 3920 Cedar Knolls Dr Unit 18
- 3908 Cedar Knolls Dr
