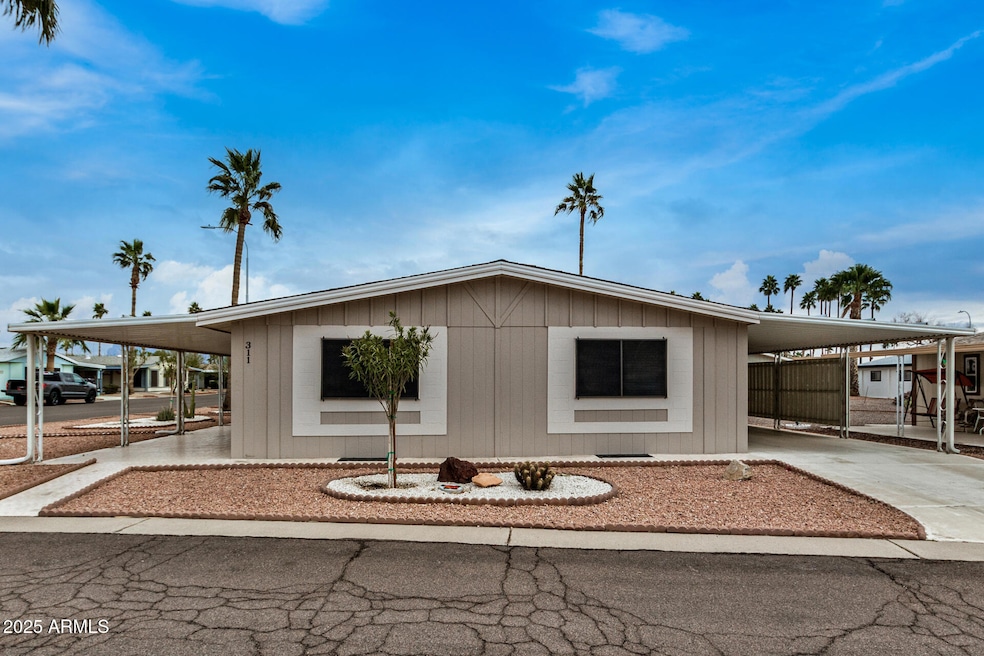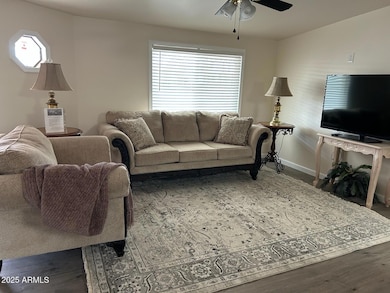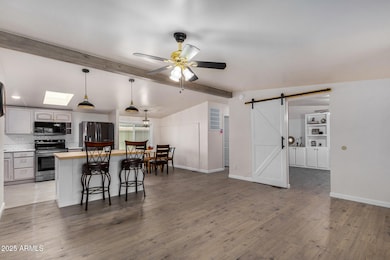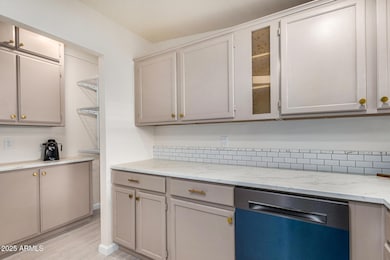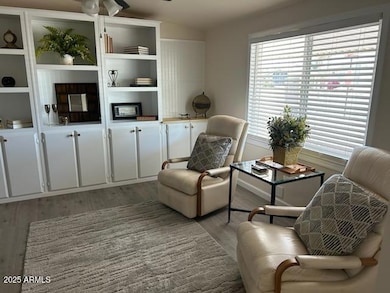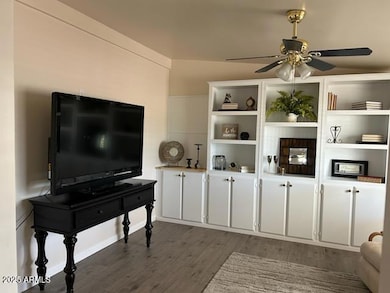
3400 S Ironwood Dr Unit 311 Apache Junction, AZ 85120
Estimated payment $2,131/month
Highlights
- Fitness Center
- Clubhouse
- Community Pool
- Mountain View
- Corner Lot
- Tennis Courts
About This Home
Stunning remodel 2024, 1680 sqft, 3 beds, 2 bathrooms and a den. The kitchen has all new high-end appliances with butler's pantry. This unit has modern open plan living and a split floor plan for the owner's privacy. Located in resort style, 55+ community offering you an abundance of activities including pickle ball, dog parks, table tennis, shuffleboard, bocci ball, cards, bingo, dinners and dances, off site activities offering community transport, workshops, etc. This community has very well maintained with elegant common areas for your enjoyment. Well, situated to shopping, restaurants, the natural beauty of the desert, and across the street from a golf course. There is a spacious laundry/utility room with washer, dryer and utility sink. Outside large patio with view of the Supersti tion Mountains, carport offers ample parking, A/C is new in 2022. Furnishings will convey. There will be a $500 warranty package included.
Don't miss out on this beautiful home, come and see today!
Property Details
Home Type
- Mobile/Manufactured
Year Built
- Built in 1987
Lot Details
- No Common Walls
- Corner Lot
- Land Lease of $850 per month
HOA Fees
- $850 Monthly HOA Fees
Parking
- 2 Carport Spaces
Home Design
- Wood Frame Construction
- Composition Roof
Interior Spaces
- 1,680 Sq Ft Home
- 1-Story Property
- Ceiling Fan
- Mountain Views
Kitchen
- Eat-In Kitchen
- Breakfast Bar
- Laminate Countertops
Flooring
- Laminate
- Vinyl
Bedrooms and Bathrooms
- 3 Bedrooms
- Primary Bathroom is a Full Bathroom
- 2 Bathrooms
Schools
- Adult Elementary And Middle School
- Adult High School
Utilities
- Cooling Available
- Heating Available
- Septic Tank
Additional Features
- No Interior Steps
- Outdoor Storage
- Property is near a bus stop
Listing and Financial Details
- Tax Lot 311
- Assessor Parcel Number 102-19-005-E
Community Details
Overview
- Association fees include no fees
- Palmas Del Sol East Subdivision
Amenities
- Clubhouse
- Theater or Screening Room
- Recreation Room
Recreation
- Tennis Courts
- Fitness Center
- Community Pool
- Community Spa
- Bike Trail
Security
- Security Guard
Map
Home Values in the Area
Average Home Value in this Area
Property History
| Date | Event | Price | Change | Sq Ft Price |
|---|---|---|---|---|
| 03/07/2025 03/07/25 | Price Changed | $194,900 | -7.1% | $116 / Sq Ft |
| 01/25/2025 01/25/25 | For Sale | $209,900 | -- | $125 / Sq Ft |
Similar Homes in Apache Junction, AZ
Source: Arizona Regional Multiple Listing Service (ARMLS)
MLS Number: 6811094
APN: 102-19-005E
- 3400 S Ironwood Dr Unit 181
- 3400 S Ironwood Dr Unit 227
- 3400 S Ironwood Dr Unit 98
- 3400 S Ironwood Dr Unit 317
- 3400 S Ironwood Dr Unit 246
- 3400 S Ironwood Dr Unit 84
- 3400 S Ironwood Dr Unit 39
- 3400 S Ironwood Dr Unit 60
- 3400 S Ironwood Dr Unit 394
- 3400 S Ironwood Dr Unit 147
- 3400 S Ironwood Dr Unit 1017
- 3400 S Ironwood Dr Unit 183
- 3400 S Ironwood Dr Unit 113
- 3400 S Ironwood Dr Unit 311
- 3400 S Ironwood Dr Unit 104
- 3400 S Ironwood Dr Unit 398
- 3400 S Ironwood Dr Unit 228
- 3400 S Ironwood Dr Unit 329
- 3400 S Ironwood Dr Unit 360
- 3400 S Ironwood Dr Unit 313
