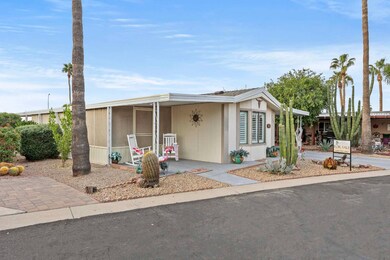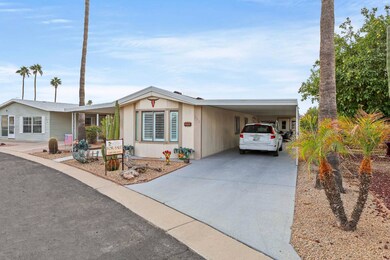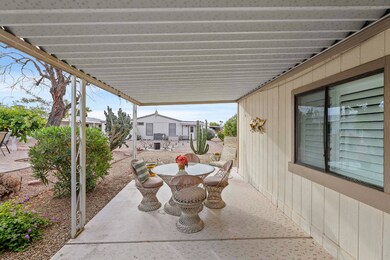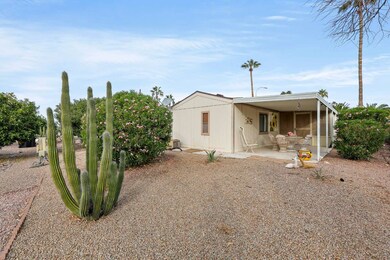
3400 S Ironwood Dr Unit 322 Apache Junction, AZ 85120
Highlights
- Doorman
- Senior Community
- Open Floorplan
- Fitness Center
- Gated Community
- Mountain View
About This Home
As of February 2025Charming 1-bedroom, 2-bath home with a den featuring bay windows and walls finished with repurposed barn wood for a rustic, modern touch. Enjoy laminate plank flooring throughout, an efficient kitchen with space-saving storage, and an R/O water system. The screened-in Arizona room offers extra space to relax and enjoy the outdoors. With a roof just 1 year old and a 2-car carport, this home is as practical as it is stylish. Bright, cozy, and full of character-don't miss this unique gem! Experience Thesman Communities Lifestyle, we are an active 55 plus community where luxury meets affordability. For over 40 years we have set the standard with world class amenities and year-round activities. Our community is a 24-hour gated community, with a beautiful clubhouse including ballroom, library with computers and individual rooms for cards, billiards, arts & crafts and fitness center. Enjoy outdoor amenities heated pool & spa with cabanas, community lake, BBQ area, pet park, sport courts for pickleball and shuffleboard. Our activities director assures a full calendar of social and recreation events. Our shuttle bus makes it easy and convenient to attend sporting and special events, plus local shopping. Whether you want to relax or stay active our vibrant communities offer everything you need to enjoy life to the fullest. Discover Thesman Communities and start living the Thesman Lifestyle today!
Property Details
Home Type
- Mobile/Manufactured
Year Built
- Built in 1986
Lot Details
- Land Lease of $771
Parking
- Carport
Home Design
- Asphalt Roof
- T111 Siding
Interior Spaces
- 896 Sq Ft Home
- Open Floorplan
- Furnished
- Living Room
- Dining Room
- Den
- Screened Porch
- Laminate Flooring
- Mountain Views
Kitchen
- Oven
- Microwave
- Dishwasher
- Stainless Steel Appliances
- Laminate Countertops
- Disposal
Bedrooms and Bathrooms
- 1 Bedroom
- 2 Full Bathrooms
Laundry
- Dryer
- Washer
Outdoor Features
- Patio
- Shed
Utilities
- Central Air
- Water Heater
Community Details
Overview
- Senior Community
- Palmas Del Sol East Community
Amenities
- Doorman
- Clubhouse
Recreation
- Fitness Center
- Community Pool
Pet Policy
- Pets Allowed
Security
- Gated Community
Map
Home Values in the Area
Average Home Value in this Area
Property History
| Date | Event | Price | Change | Sq Ft Price |
|---|---|---|---|---|
| 02/06/2025 02/06/25 | Sold | $100,000 | 0.0% | $112 / Sq Ft |
| 12/02/2024 12/02/24 | For Sale | $100,000 | -- | $112 / Sq Ft |
Similar Homes in Apache Junction, AZ
Source: My State MLS
MLS Number: 11384436
- 3400 S Ironwood Dr Unit 227
- 3400 S Ironwood Dr Unit 98
- 3400 S Ironwood Dr Unit 317
- 3400 S Ironwood Dr Unit 246
- 3400 S Ironwood Dr Unit 39
- 3400 S Ironwood Dr Unit 60
- 3400 S Ironwood Dr Unit 394
- 3400 S Ironwood Dr Unit 147
- 3400 S Ironwood Dr Unit 1017
- 3400 S Ironwood Dr Unit 183
- 3400 S Ironwood Dr Unit 113
- 3400 S Ironwood Dr Unit 311
- 3400 S Ironwood Dr Unit 104
- 3400 S Ironwood Dr Unit 277
- 3400 S Ironwood Dr Unit 398
- 3400 S Ironwood Dr Unit 228
- 3400 S Ironwood Dr Unit 329
- 3400 S Ironwood Dr Unit 360
- 3400 S Ironwood Dr Unit 313
- 3400 S Ironwood Dr Unit 316






