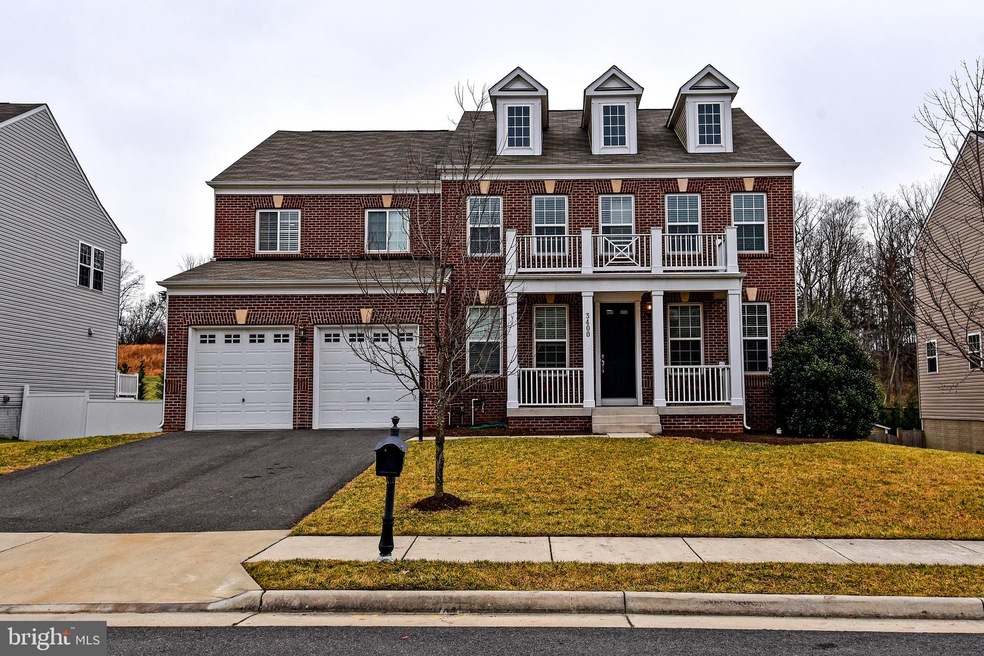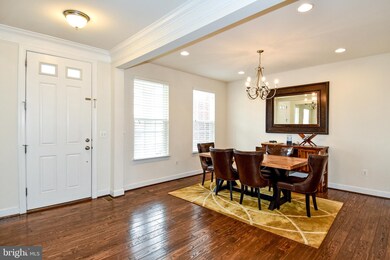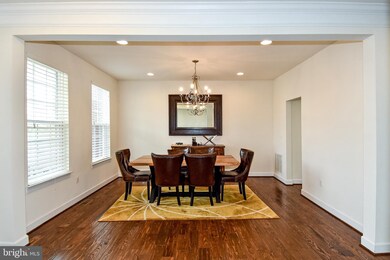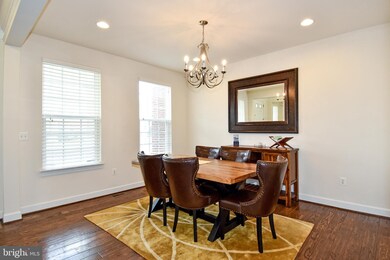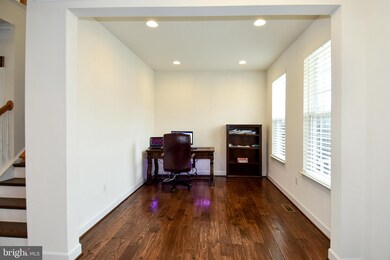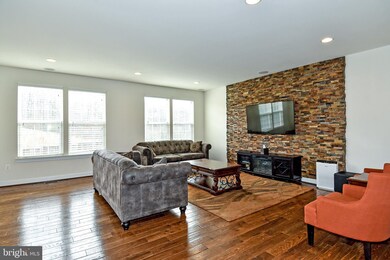
3400 Soaring Cir Woodbridge, VA 22193
Cardinal NeighborhoodHighlights
- Fitness Center
- Second Kitchen
- Colonial Architecture
- Alexander Henderson Elementary School Rated A-
- Eat-In Gourmet Kitchen
- Clubhouse
About This Home
As of November 2021One word...L-U-X-U-R-Y! This all brick front Stanley Martin home has ever upgrade you could dream of! From hardwood floors to an entire apartment in the basement...you will NOT want to miss this one. The basement apartment has it's own entrance, one bedroom, a fully loaded kitchen, and it's own separate washer/dryer, plus unfinished space for storage! The upper two levels exude luxury with a gourmet kitchen, a central vacuum, surround sound speakers, his and her closets in the master bedroom, a 240 volt charger in the garage, walk in closets, and the 4th bedroom has it's own FULL bathroom! Love the great outdoors? This home backs to a massive backyard and a beautiful nature preserve view! The yard is complete with an irrigation system in the front and back. This one won't last long. The only thing this home is missing is YOU!
Home Details
Home Type
- Single Family
Est. Annual Taxes
- $7,156
Year Built
- Built in 2014
Lot Details
- 0.28 Acre Lot
- Property is zoned R4
HOA Fees
- $138 Monthly HOA Fees
Parking
- 2 Car Attached Garage
- Oversized Parking
- Front Facing Garage
- Garage Door Opener
- Driveway
Home Design
- Colonial Architecture
- Traditional Architecture
- Brick Exterior Construction
- Vinyl Siding
Interior Spaces
- Property has 3 Levels
- Central Vacuum
- Crown Molding
- Ceiling Fan
- Window Treatments
- Family Room Off Kitchen
- Formal Dining Room
- Fire Sprinkler System
Kitchen
- Eat-In Gourmet Kitchen
- Second Kitchen
- Butlers Pantry
- Built-In Double Oven
- Stove
- Cooktop
- Built-In Microwave
- Extra Refrigerator or Freezer
- Dishwasher
- Stainless Steel Appliances
- Kitchen Island
- Upgraded Countertops
- Disposal
Flooring
- Wood
- Carpet
Bedrooms and Bathrooms
- Walk-In Closet
- Bathtub with Shower
Laundry
- Laundry on upper level
- Dryer
- Washer
Basement
- Basement Fills Entire Space Under The House
- Laundry in Basement
Schools
- Henderson Elementary School
- Rippon Middle School
- Potomac High School
Utilities
- Central Heating and Cooling System
- Vented Exhaust Fan
- Electric Water Heater
Listing and Financial Details
- Tax Lot 37
- Assessor Parcel Number 8290-37-4006
Community Details
Overview
- Association fees include pool(s), snow removal, trash
- Built by Stanley Martin
- Cardinal Grove Subdivision
Amenities
- Common Area
- Clubhouse
- Meeting Room
- Party Room
Recreation
- Tennis Courts
- Community Playground
- Fitness Center
- Community Pool
Map
Home Values in the Area
Average Home Value in this Area
Property History
| Date | Event | Price | Change | Sq Ft Price |
|---|---|---|---|---|
| 11/16/2021 11/16/21 | Sold | $780,000 | 0.0% | $161 / Sq Ft |
| 10/16/2021 10/16/21 | Pending | -- | -- | -- |
| 10/15/2021 10/15/21 | For Sale | $780,000 | +9.9% | $161 / Sq Ft |
| 03/04/2021 03/04/21 | Sold | $710,000 | +1.6% | $168 / Sq Ft |
| 02/03/2021 02/03/21 | Pending | -- | -- | -- |
| 01/13/2021 01/13/21 | For Sale | $699,000 | -- | $165 / Sq Ft |
Tax History
| Year | Tax Paid | Tax Assessment Tax Assessment Total Assessment is a certain percentage of the fair market value that is determined by local assessors to be the total taxable value of land and additions on the property. | Land | Improvement |
|---|---|---|---|---|
| 2024 | $7,564 | $760,600 | $230,800 | $529,800 |
| 2023 | $7,941 | $763,200 | $230,800 | $532,400 |
| 2022 | $7,602 | $676,100 | $206,100 | $470,000 |
| 2021 | $1,408 | $610,500 | $190,800 | $419,700 |
| 2020 | $9,046 | $583,600 | $181,800 | $401,800 |
| 2019 | $9,069 | $585,100 | $181,800 | $403,300 |
| 2018 | $6,733 | $557,600 | $173,100 | $384,500 |
| 2017 | $6,545 | $533,300 | $164,900 | $368,400 |
| 2016 | $6,497 | $534,500 | $171,700 | $362,800 |
| 2015 | $705 | $535,700 | $171,700 | $364,000 |
| 2014 | $705 | $57,700 | $57,700 | $0 |
Mortgage History
| Date | Status | Loan Amount | Loan Type |
|---|---|---|---|
| Open | $40,000 | New Conventional | |
| Open | $808,080 | VA | |
| Previous Owner | $710,000 | VA | |
| Previous Owner | $489,800 | New Conventional | |
| Previous Owner | $511,000 | New Conventional | |
| Previous Owner | $511,941 | FHA | |
| Previous Owner | $510,708 | FHA |
Deed History
| Date | Type | Sale Price | Title Company |
|---|---|---|---|
| Deed | $780,000 | United Title & Escrow Llc | |
| Deed | $710,000 | Cardinal Title Group | |
| Interfamily Deed Transfer | -- | None Available | |
| Special Warranty Deed | $537,645 | -- |
Similar Homes in Woodbridge, VA
Source: Bright MLS
MLS Number: VAPW512682
APN: 8290-37-4006
- 3510 Powells Crossing Ct
- 15790 Nimes Ct
- 3428 Lacrosse Ct
- 3496 Lacrosse Ct
- 3390 Ladino Ct
- 3469 Lacrosse Ct
- 3014 Frankfurt Ct
- 15691 Palermo Terrace
- 3062 American Eagle Blvd
- 15575 Lebourget Ct
- 2937 Stockholm Way
- 15591 Traverser Ct
- 3019 American Eagle Blvd
- 16159 Raptor Crest Ln
- 15623 Bushey Dr
- 15615 Bushey Dr
- 2905 Rotterdam Loop
- 3343 Broker Ln
- 3303 Broker Ln
- 15667 Altomare Trace Way
