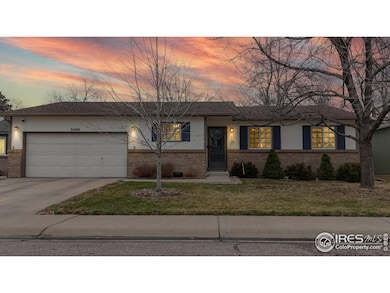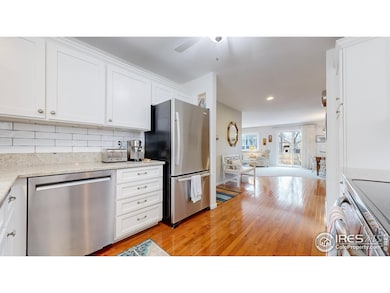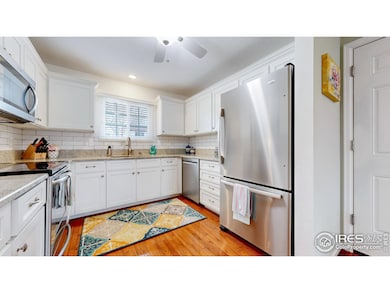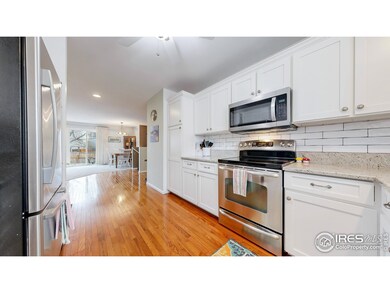
3400 Sun Disk Ct Fort Collins, CO 80526
Estimated payment $3,650/month
Highlights
- Open Floorplan
- Contemporary Architecture
- Wood Flooring
- Beattie Elementary School Rated 9+
- Wooded Lot
- No HOA
About This Home
Must-see beautifully maintained home nestled in a tranquil cul-de-sac in mid-town Fort Collins w/ NO HOA! Inviting open-concept layout that enhances the sense of space and light. Updated kitchen, stainless steel appliances, new cabinets and ample granite counters are perfect for culinary enthusiasts. Fully finished basement w/ a bedroom, bath, rec room, storage room & wet bar round this home out in style. Newer carpet & paint throughout. Retreat to the serene backyard oasis w/ mature trees surrounding you, sprawling stamped concrete patio, ideal for morning coffee or entertaining evening guests. The 3-car garage is tandem for a small car or work shop space at approx 7' 4" wide also perfect for storage. 6-panel, solid core doors on main level. Located just minutes from local parks, trails, and top-rated schools & shops, this move-in-ready gem combines comfort and convenience in a sought-after, HOA free neighborhood. Don't miss the opportunity to make this your new home!
Home Details
Home Type
- Single Family
Est. Annual Taxes
- $3,010
Year Built
- Built in 1991
Lot Details
- 6,825 Sq Ft Lot
- Cul-De-Sac
- West Facing Home
- Wood Fence
- Level Lot
- Sprinkler System
- Wooded Lot
- Property is zoned RL
Parking
- 2 Car Attached Garage
- Oversized Parking
Home Design
- Contemporary Architecture
- Brick Veneer
- Wood Frame Construction
- Composition Roof
Interior Spaces
- 2,456 Sq Ft Home
- 1-Story Property
- Open Floorplan
- Wet Bar
- Ceiling height of 9 feet or more
- Double Pane Windows
- Window Treatments
- Panel Doors
- Radon Detector
Kitchen
- Electric Oven or Range
- Microwave
- Dishwasher
Flooring
- Wood
- Carpet
Bedrooms and Bathrooms
- 4 Bedrooms
- 3 Full Bathrooms
- Primary bathroom on main floor
Basement
- Basement Fills Entire Space Under The House
- Laundry in Basement
Outdoor Features
- Patio
Schools
- Beattie Elementary School
- Blevins Middle School
- Rocky Mountain High School
Utilities
- Forced Air Heating and Cooling System
- High Speed Internet
- Cable TV Available
Community Details
- No Home Owners Association
- Sun Disk Village Subdivision
Listing and Financial Details
- Assessor Parcel Number R1332490
Map
Home Values in the Area
Average Home Value in this Area
Tax History
| Year | Tax Paid | Tax Assessment Tax Assessment Total Assessment is a certain percentage of the fair market value that is determined by local assessors to be the total taxable value of land and additions on the property. | Land | Improvement |
|---|---|---|---|---|
| 2025 | $2,864 | $35,054 | $2,680 | $32,374 |
| 2024 | $2,864 | $35,054 | $2,680 | $32,374 |
| 2022 | $2,591 | $27,439 | $2,780 | $24,659 |
| 2021 | $2,618 | $28,228 | $2,860 | $25,368 |
| 2020 | $2,186 | $23,366 | $2,860 | $20,506 |
| 2019 | $2,196 | $23,366 | $2,860 | $20,506 |
| 2018 | $1,982 | $21,751 | $2,880 | $18,871 |
| 2017 | $1,976 | $21,751 | $2,880 | $18,871 |
| 2016 | $1,824 | $19,980 | $3,184 | $16,796 |
| 2015 | $1,811 | $19,980 | $3,180 | $16,800 |
| 2014 | $1,542 | $16,900 | $3,180 | $13,720 |
Property History
| Date | Event | Price | Change | Sq Ft Price |
|---|---|---|---|---|
| 04/11/2025 04/11/25 | Pending | -- | -- | -- |
| 04/06/2025 04/06/25 | For Sale | $609,000 | -- | $248 / Sq Ft |
Deed History
| Date | Type | Sale Price | Title Company |
|---|---|---|---|
| Warranty Deed | $125,000 | -- |
Mortgage History
| Date | Status | Loan Amount | Loan Type |
|---|---|---|---|
| Open | $115,000 | New Conventional | |
| Closed | $126,200 | Unknown | |
| Closed | $124,000 | Balloon | |
| Closed | $123,722 | FHA |
Similar Homes in Fort Collins, CO
Source: IRES MLS
MLS Number: 1030397
APN: 97263-76-011
- 3565 Windmill Dr Unit 5
- 3565 Windmill Dr Unit N3
- 3515 Omaha Ct
- 900 Arbor Ave Unit 4
- 439 Plowman Way
- 3194 Worthington Ave
- 3000 Colt Ct
- 3318 Hickok Dr Unit C/3
- 3461 Laredo Ln
- 3461 Laredo Ln Unit M3
- 3914 Century Dr
- 2924 Wagonwheel Ct
- 518 Albion Way
- 1136 Wabash St Unit 3
- 1437 Sanford Dr
- 1512 Birmingham Dr
- 1508 Ambrosia Ct
- 419 Mapleton Ct
- 1414 Westfield Dr
- 2608 Avocet Rd






