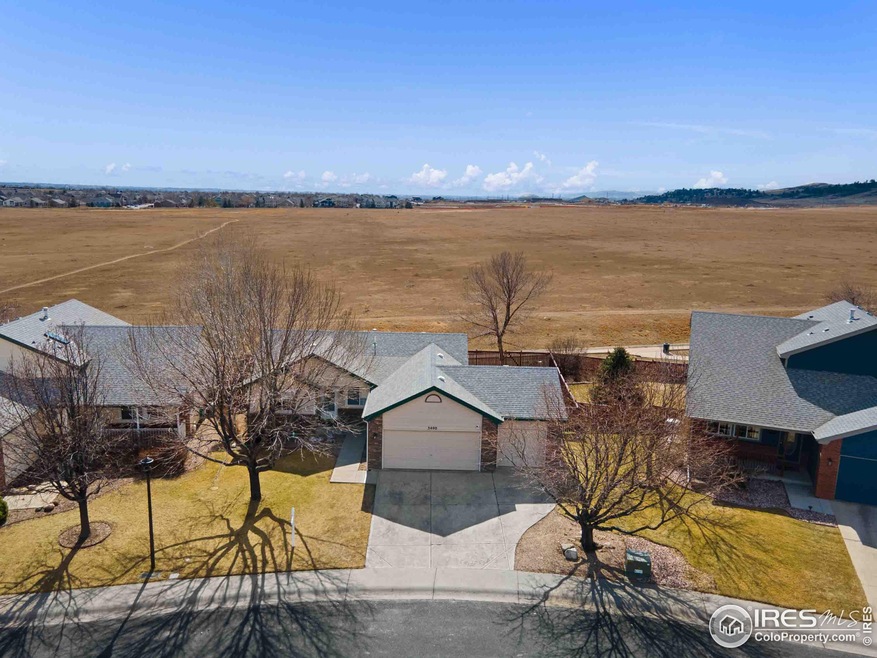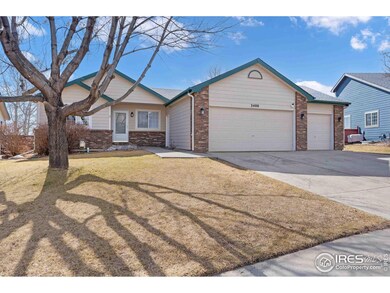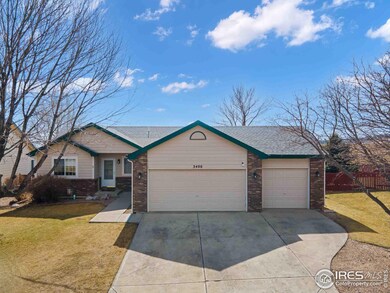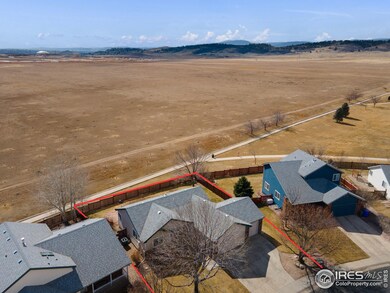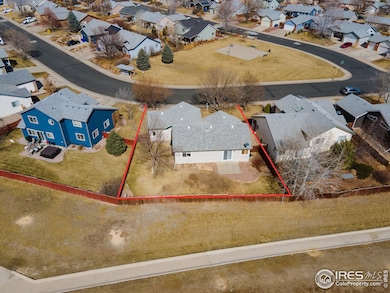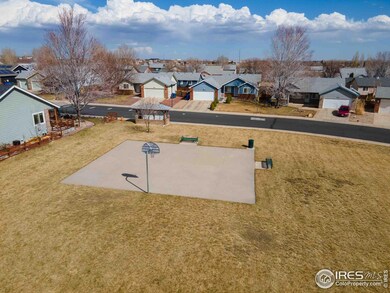
3400 Williamsburg St Loveland, CO 80538
Highlights
- 3 Car Attached Garage
- Community Playground
- Forced Air Heating and Cooling System
- Patio
- Park
- Family Room
About This Home
As of March 2025OPEN HOUSE HAS BEEN CANCELD DUE TO ACCEPTED OFFER-Stunning Ranch Home in Desirable Buckhorn Village! Welcome home to this beautifully updated ranch breathtaking snow-capped mountain & foothill views! Ideally located just minutes from Prairie Ridge Natural Area, the brand-new Long View bike trail, neighborhood walking trails, and all three Loveland golf courses. Plus, a neighborhood park with basketball hoops is right across the street! Community park just minutes away. Step inside to an open and airy floor plan filled with natural light, vaulted ceilings, and fresh updates throughout. The main level features a spacious owner's suite, two additional bedrooms, and a full bath. The finished basement offers a cozy gas fireplace, built-in surround sound, a 4th bedroom, 3/4 bath, and a large unfinished storage area. BONUS: Hard-to-find 3-car garage! Recent Upgrades: New carpet in bedrooms & basement, new vinyl plank flooring on the main level, fresh paint, and new sod in the backyard. Outdoor Living: Enjoy sunset BBQs on the private back patio with no neighbors behind you! Smart Home Features: Vivint security system with smart panel, smart thermostat, floodlight camera, door camera, two backyard cameras, CO2 & smoke detectors, and glass break sensors. Just move in and enjoy everything this home has to offer! Don't miss this one-schedule your showing today! NO Post Occupancy needed Seller is related to broker
Home Details
Home Type
- Single Family
Est. Annual Taxes
- $2,231
Year Built
- Built in 2002
Lot Details
- 6,922 Sq Ft Lot
- Wood Fence
- Sprinkler System
HOA Fees
- $49 Monthly HOA Fees
Parking
- 3 Car Attached Garage
- Garage Door Opener
Home Design
- Wood Frame Construction
- Composition Roof
Interior Spaces
- 1,814 Sq Ft Home
- 1-Story Property
- Gas Fireplace
- Family Room
- Carpet
- Laundry in Basement
Kitchen
- Electric Oven or Range
- Microwave
- Dishwasher
- Disposal
Bedrooms and Bathrooms
- 4 Bedrooms
Laundry
- Dryer
- Washer
Schools
- Ponderosa Elementary School
- Erwin Middle School
- Loveland High School
Additional Features
- Patio
- Forced Air Heating and Cooling System
Listing and Financial Details
- Assessor Parcel Number R1587469
Community Details
Overview
- Association fees include common amenities
- Buckhorn Village Subdivision
Recreation
- Community Playground
- Park
Map
Home Values in the Area
Average Home Value in this Area
Property History
| Date | Event | Price | Change | Sq Ft Price |
|---|---|---|---|---|
| 03/31/2025 03/31/25 | Sold | $505,000 | -1.0% | $278 / Sq Ft |
| 03/08/2025 03/08/25 | Pending | -- | -- | -- |
| 03/05/2025 03/05/25 | For Sale | $510,000 | +10.9% | $281 / Sq Ft |
| 11/25/2021 11/25/21 | Off Market | $460,000 | -- | -- |
| 08/27/2021 08/27/21 | Sold | $460,000 | +2.2% | $254 / Sq Ft |
| 07/23/2021 07/23/21 | For Sale | $450,000 | -- | $248 / Sq Ft |
Tax History
| Year | Tax Paid | Tax Assessment Tax Assessment Total Assessment is a certain percentage of the fair market value that is determined by local assessors to be the total taxable value of land and additions on the property. | Land | Improvement |
|---|---|---|---|---|
| 2025 | $2,231 | $32,669 | $3,705 | $28,964 |
| 2024 | $2,231 | $32,669 | $3,705 | $28,964 |
| 2022 | $1,980 | $24,881 | $3,843 | $21,038 |
| 2021 | $2,034 | $25,597 | $3,954 | $21,643 |
| 2020 | $1,880 | $23,645 | $3,954 | $19,691 |
| 2019 | $1,848 | $23,645 | $3,954 | $19,691 |
| 2018 | $1,723 | $20,931 | $3,982 | $16,949 |
| 2017 | $1,483 | $20,931 | $3,982 | $16,949 |
| 2016 | $1,342 | $18,300 | $4,402 | $13,898 |
| 2015 | $1,331 | $18,300 | $4,400 | $13,900 |
| 2014 | $1,157 | $15,380 | $4,400 | $10,980 |
Mortgage History
| Date | Status | Loan Amount | Loan Type |
|---|---|---|---|
| Previous Owner | $18,067 | Purchase Money Mortgage | |
| Previous Owner | $451,668 | FHA | |
| Previous Owner | $235,000 | New Conventional | |
| Previous Owner | $164,900 | Unknown | |
| Previous Owner | $20,000 | Credit Line Revolving | |
| Previous Owner | $10,000 | Credit Line Revolving | |
| Previous Owner | $152,600 | No Value Available | |
| Previous Owner | $151,300 | Construction |
Deed History
| Date | Type | Sale Price | Title Company |
|---|---|---|---|
| Warranty Deed | $505,000 | First American Title | |
| Warranty Deed | $460,000 | First American | |
| Interfamily Deed Transfer | -- | -- | |
| Warranty Deed | $55,000 | Land Title Guarantee Company |
Similar Homes in the area
Source: IRES MLS
MLS Number: 1027571
APN: 95041-07-011
- 4056 La Veta Dr
- 4241 Divide Dr
- 3441 Foster Place
- 4263 Coaldale Dr
- 4478 Hayler Ave
- 2991 Sanford Cir
- 3615 Fletcher St
- 3353 New Castle Dr
- 4566 Cushing Dr
- 4475 Stump Ave
- 3335 Atwood Dr
- 2980 Kincaid Dr Unit 105
- 3016 Donatello St
- 2980 Donatello St
- 2958 Donatello St
- 2932 Donatello St
- 4702 Rodin Dr
- 3388 Da Vinci Dr
- 4705 Whistler Dr
- 4724 Rodin Dr
