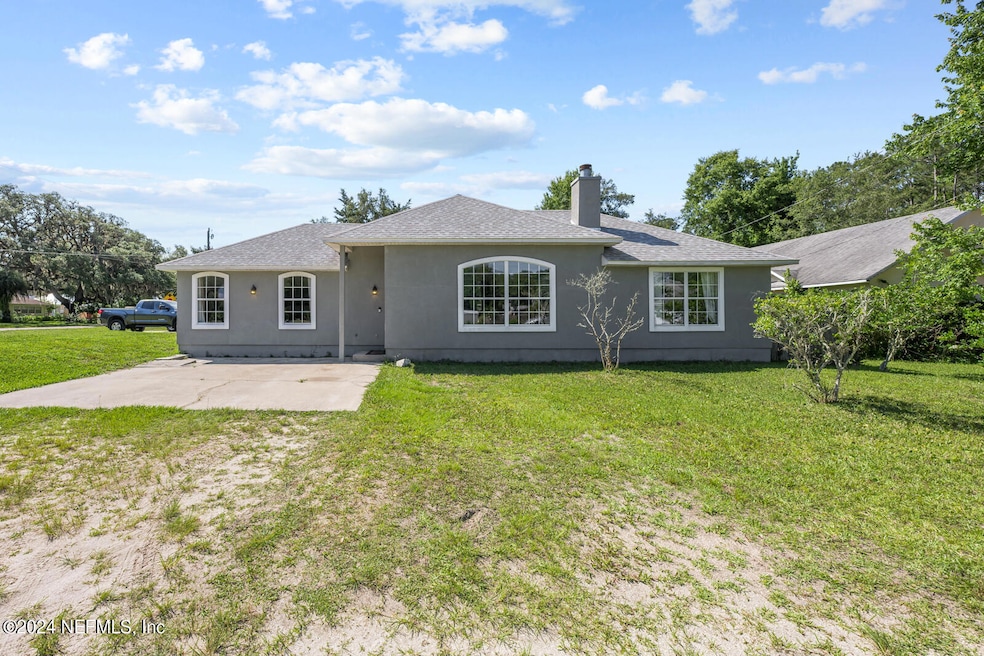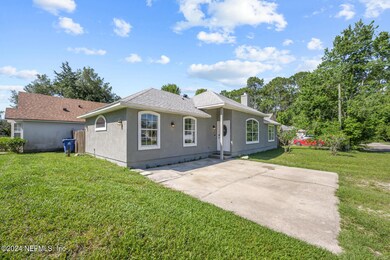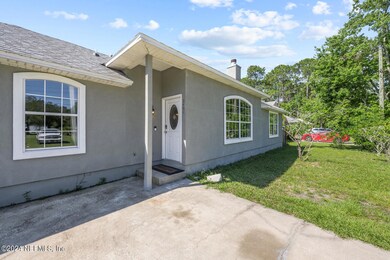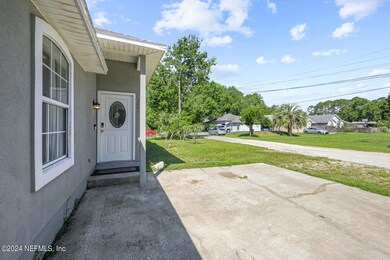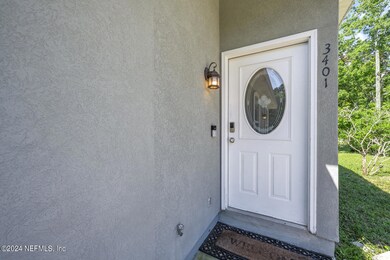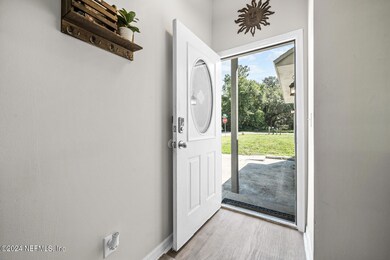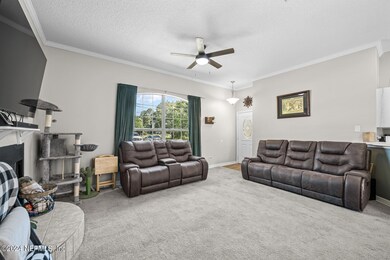
3401 6th St Elkton, FL 32033
Highlights
- Traditional Architecture
- Corner Lot
- Built-In Features
- R J Murray Middle School Rated A-
- No HOA
- Breakfast Bar
About This Home
As of August 2024Modern Comfort Meets Suburban Serenity in St. Johns County: Discover the allure of suburban living with this beautifully updated 3-bedroom, 2-bathroom gem, conveniently located just minutes from the interstate. Set in a community without HOA or CDD constraints, this home offers the perfect canvas for your personal touches. Recent upgrades include a professionally sanitized and newly insulated attic, enhancing energy efficiency and comfort throughout the seasons. The home's septic system has been meticulously serviced and the roof certified for wind mitigation in 2022, adding layers of safety and potential savings on insurance. Step inside to find a meticulously maintained interior, complete with new, state-of-the-art appliances that promise both style and efficiency. This property stands out as an exceptional value in the sought-after St. Johns County. Revel in the tranquility and privacy of your surroundings while enjoying modern amenities designed for a sophisticated lifestyle.
Home Details
Home Type
- Single Family
Est. Annual Taxes
- $2,294
Year Built
- Built in 2004 | Remodeled
Lot Details
- 4,792 Sq Ft Lot
- Property fronts a county road
- Dirt Road
- Wood Fence
- Back Yard Fenced
- Corner Lot
Parking
- Off-Street Parking
Home Design
- Traditional Architecture
- Wood Frame Construction
- Shingle Roof
- Stucco
Interior Spaces
- 1,240 Sq Ft Home
- 1-Story Property
- Built-In Features
- Fire and Smoke Detector
- Washer and Electric Dryer Hookup
Kitchen
- Breakfast Bar
- Electric Range
- Microwave
- Dishwasher
- Disposal
Flooring
- Carpet
- Laminate
Bedrooms and Bathrooms
- 3 Bedrooms
- 2 Full Bathrooms
- Bathtub and Shower Combination in Primary Bathroom
Utilities
- Central Heating and Cooling System
- Septic Tank
Community Details
- No Home Owners Association
- Vermont Heights Subdivision
Listing and Financial Details
- Assessor Parcel Number 1377300040
Map
Home Values in the Area
Average Home Value in this Area
Property History
| Date | Event | Price | Change | Sq Ft Price |
|---|---|---|---|---|
| 08/27/2024 08/27/24 | Sold | $280,000 | +1.8% | $226 / Sq Ft |
| 08/03/2024 08/03/24 | Pending | -- | -- | -- |
| 07/15/2024 07/15/24 | Price Changed | $275,000 | -3.5% | $222 / Sq Ft |
| 07/05/2024 07/05/24 | Price Changed | $285,000 | -1.7% | $230 / Sq Ft |
| 06/07/2024 06/07/24 | For Sale | $290,000 | +8.6% | $234 / Sq Ft |
| 12/17/2023 12/17/23 | Off Market | $267,000 | -- | -- |
| 06/01/2022 06/01/22 | Sold | $267,000 | -6.3% | $215 / Sq Ft |
| 05/03/2022 05/03/22 | Pending | -- | -- | -- |
| 03/21/2022 03/21/22 | For Sale | $285,000 | -- | $230 / Sq Ft |
Tax History
| Year | Tax Paid | Tax Assessment Tax Assessment Total Assessment is a certain percentage of the fair market value that is determined by local assessors to be the total taxable value of land and additions on the property. | Land | Improvement |
|---|---|---|---|---|
| 2024 | $2,294 | $221,622 | $31,050 | $190,572 |
| 2023 | $2,294 | $221,622 | $31,050 | $190,572 |
| 2022 | $2,456 | $224,551 | $28,000 | $196,551 |
| 2021 | $2,131 | $146,355 | $0 | $0 |
| 2020 | $1,961 | $130,030 | $0 | $0 |
| 2019 | $1,884 | $118,508 | $0 | $0 |
| 2018 | $1,988 | $126,382 | $0 | $0 |
| 2017 | $1,844 | $112,676 | $6,250 | $106,426 |
| 2016 | $1,239 | $96,518 | $0 | $0 |
| 2015 | $1,169 | $86,931 | $0 | $0 |
| 2014 | $1,438 | $77,901 | $0 | $0 |
Mortgage History
| Date | Status | Loan Amount | Loan Type |
|---|---|---|---|
| Open | $286,020 | VA | |
| Previous Owner | $258,990 | New Conventional | |
| Previous Owner | $143,000 | Purchase Money Mortgage |
Deed History
| Date | Type | Sale Price | Title Company |
|---|---|---|---|
| Warranty Deed | $280,000 | Land Title Of America | |
| Warranty Deed | $267,000 | Os National | |
| Quit Claim Deed | $55,800 | Attorney | |
| Warranty Deed | $143,000 | Action Title Services Of St |
Similar Homes in Elkton, FL
Source: realMLS (Northeast Florida Multiple Listing Service)
MLS Number: 2027685
APN: 137730-0040
- 3416 6th St
- 4104 Vermont Blvd
- 3381 3rd St
- 3252 9th St
- LOT 13 10th St
- 4245 New Hampshire Rd
- 4221 Maine St
- 3256 State Road 207
- 3401 12th St
- 3252 State Road 207
- 3248 State Road 207
- 467 W New England Dr
- 418 W New England Dr
- 6016 Las Nubes Terrace Unit 584
- 6012 Las Nubes Terrace Unit 583
- 4981 Coquina Crossing Dr Unit 510
- 4989 Coquina Crossing Dr Unit 508
- 5044 Coquina Crossing Dr Unit 490
- 5892 Mora Place Unit 552
- 188 E New England Dr
