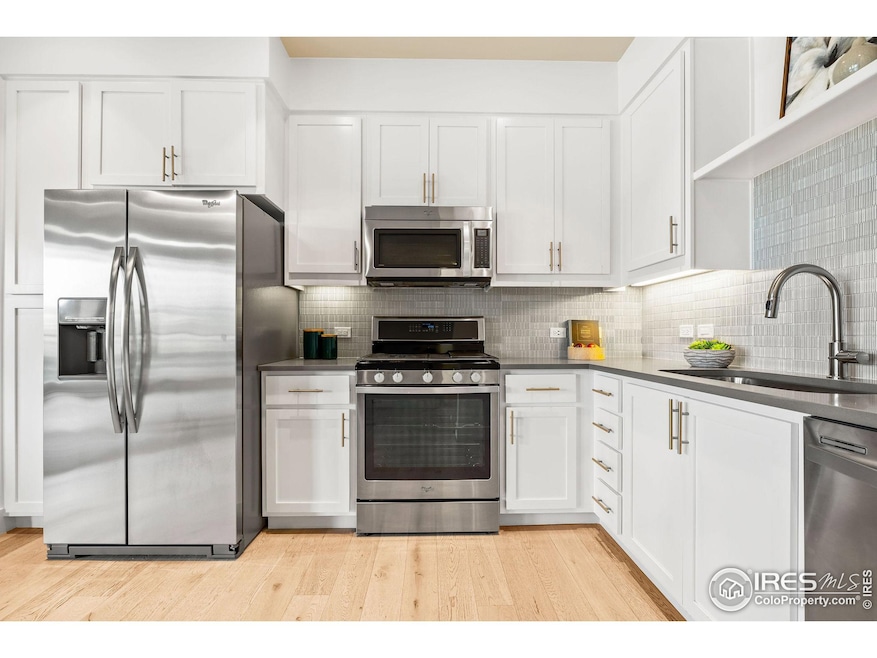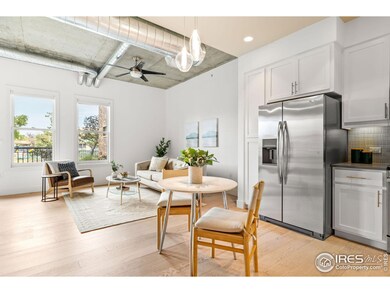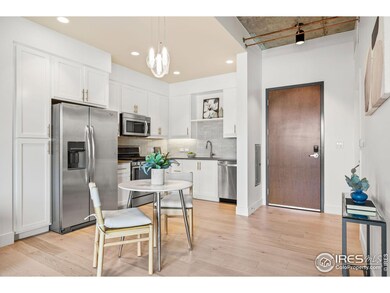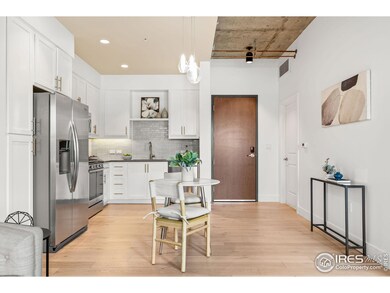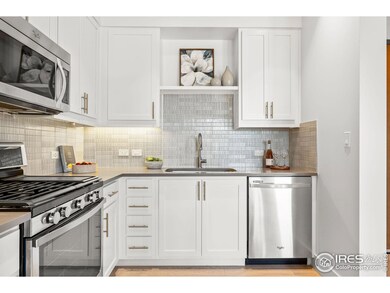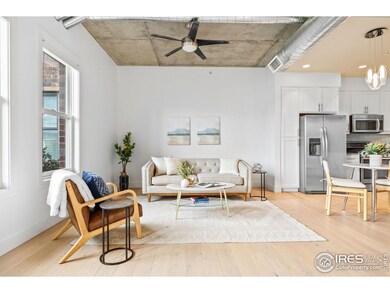
3401 Arapahoe Ave Unit 102 Boulder, CO 80303
Crossroads NeighborhoodHighlights
- Fitness Center
- Spa
- Clubhouse
- Creekside Elementary School Rated A
- Open Floorplan
- Engineered Wood Flooring
About This Home
As of February 2025Enjoy a luxurious, lock & leave lifestyle in the heart of Boulder's vibrant Peloton community. Tucked away on the private northwest corner, this bright and airy home offers a peaceful retreat with scenic views and modern finishes. Bathed in natural light, the home welcomes you with high ceilings that create an expansive feel, complemented by sleek exposed ductwork and gleaming wood floors throughout. The efficient kitchen boasts clean white cabinets, grey quartz countertops, custom tile backsplash, and stainless steel gas appliances, while the private patio with a gas grill hookup invites al fresco dining amidst lush landscaping. The home flows effortlessly from the kitchen to the cozy living area and around the corner to a well appointed bedroom, embodying the essence of modern functionality. With a large walk-in closet off the tastefully remodeled bathroom, an oversized laundry room, and a deeded storage unit in the garage, you'll have ample storage for clothes, outdoor gear, luggage, sports equipment, etc., ensuring a clutter-free and organized home. Outside the walls of your stylish studio, Peloton's exceptional amenities await. Relax year-round in the heated rooftop pool and hot tubs with panoramic mountain views, entertain in the private clubhouse with a screening room, or stay active in the state-of-the-art fitness center. This prime central Boulder location places you moments from 29th St Mall, Google, Foothills Hospital, CU campus, and an array of dining options including Walnut Cafe, Whole Foods, Trader Joes, and onsite restaurants Dry Storage, Naked Lunch, and award-winning Basta. Experience effortless urban living at its finest.
Last Buyer's Agent
Non-IRES Agent
Non-IRES
Townhouse Details
Home Type
- Townhome
Est. Annual Taxes
- $3,029
Year Built
- Built in 2012
Lot Details
- No Units Located Below
HOA Fees
- $372 Monthly HOA Fees
Parking
- 1 Car Garage
- Garage Door Opener
Home Design
- Brick Veneer
- Rubber Roof
- Concrete Siding
- Metal Siding
- Stucco
Interior Spaces
- 730 Sq Ft Home
- 1-Story Property
- Open Floorplan
- Double Pane Windows
- Window Treatments
- Engineered Wood Flooring
Kitchen
- Eat-In Kitchen
- Gas Oven or Range
- Self-Cleaning Oven
- Microwave
- Freezer
- Dishwasher
- Disposal
Bedrooms and Bathrooms
- Walk-In Closet
- 1 Bathroom
- Primary bathroom on main floor
- Walk-in Shower
Laundry
- Laundry on main level
- Dryer
- Washer
Accessible Home Design
- Accessible Hallway
- Accessible Doors
- No Interior Steps
- Accessible Approach with Ramp
- Level Entry For Accessibility
Outdoor Features
- Spa
- Patio
Schools
- Creekside Elementary School
- Casey Middle School
- Boulder High School
Utilities
- Forced Air Heating and Cooling System
- Hot Water Heating System
- Underground Utilities
Listing and Financial Details
- Assessor Parcel Number R0609368
Community Details
Overview
- Association fees include common amenities, trash, snow removal, ground maintenance, management, utilities, maintenance structure, water/sewer, heat, hazard insurance
- Peloton Condos Subdivision
Amenities
- Clubhouse
- Recreation Room
- Elevator
Recreation
- Fitness Center
- Community Pool
Map
Home Values in the Area
Average Home Value in this Area
Property History
| Date | Event | Price | Change | Sq Ft Price |
|---|---|---|---|---|
| 02/25/2025 02/25/25 | Sold | $525,200 | -5.9% | $719 / Sq Ft |
| 02/01/2025 02/01/25 | For Sale | $558,000 | +21.9% | $764 / Sq Ft |
| 11/15/2021 11/15/21 | Off Market | $457,650 | -- | -- |
| 06/26/2020 06/26/20 | Sold | $457,650 | +1.5% | $627 / Sq Ft |
| 05/01/2020 05/01/20 | For Sale | $450,900 | -1.5% | $618 / Sq Ft |
| 04/30/2020 04/30/20 | Off Market | $457,650 | -- | -- |
| 01/15/2020 01/15/20 | For Sale | $450,900 | -- | $618 / Sq Ft |
Tax History
| Year | Tax Paid | Tax Assessment Tax Assessment Total Assessment is a certain percentage of the fair market value that is determined by local assessors to be the total taxable value of land and additions on the property. | Land | Improvement |
|---|---|---|---|---|
| 2024 | $3,029 | $35,072 | -- | $35,072 |
| 2023 | $3,029 | $35,072 | -- | $38,757 |
| 2022 | $3,192 | $34,375 | $0 | $34,375 |
| 2021 | $3,044 | $35,364 | $0 | $35,364 |
| 2020 | $3,060 | $35,149 | $0 | $35,149 |
| 2019 | $3,013 | $35,149 | $0 | $35,149 |
| 2018 | $2,165 | $24,970 | $0 | $24,970 |
Mortgage History
| Date | Status | Loan Amount | Loan Type |
|---|---|---|---|
| Previous Owner | $343,238 | New Conventional |
Deed History
| Date | Type | Sale Price | Title Company |
|---|---|---|---|
| Warranty Deed | $525,200 | Land Title | |
| Special Warranty Deed | $457,650 | Land Title Guarantee Co |
Similar Homes in Boulder, CO
Source: IRES MLS
MLS Number: 1025629
APN: 1463294-32-001
- 3401 Arapahoe Ave Unit 315
- 3401 Arapahoe Ave Unit 406
- 3401 Arapahoe Ave Unit 105
- 3301 Arapahoe Ave Unit 204
- 3301 Arapahoe Ave Unit 219
- 3701 Arapahoe Ave Unit 304
- 3701 Arapahoe Ave Unit 309
- 3701 Arapahoe Ave Unit 106
- 3701 Arapahoe Ave Unit 318
- 3601 Arapahoe Ave Unit 422
- 3601 Arapahoe Ave Unit 226
- 3601 Arapahoe Ave Unit 102
- 2992 Shadow Creek Dr Unit 203
- 2962 Shadow Creek Dr Unit 105
- 2962 Shadow Creek Dr Unit 109
- 2879 Shadow Creek Dr Unit 306
- 2877 Shadow Creek Dr Unit 303
- 2900 Shadow Creek Dr Unit 201
- 2885 Springdale Ln
- 2867 Sundown Ln Unit 106
