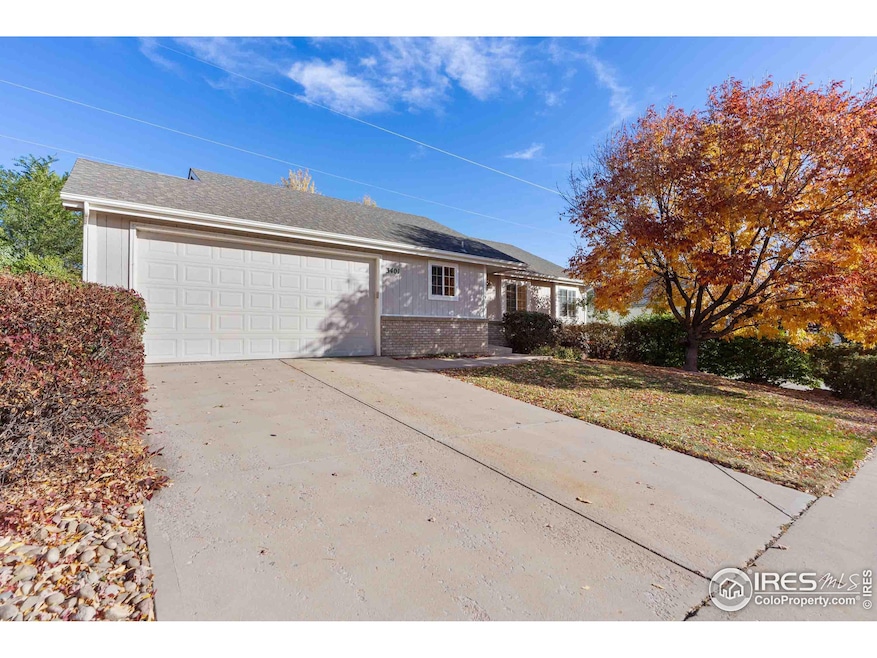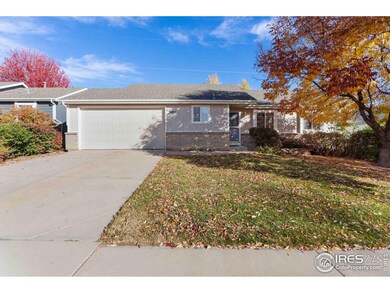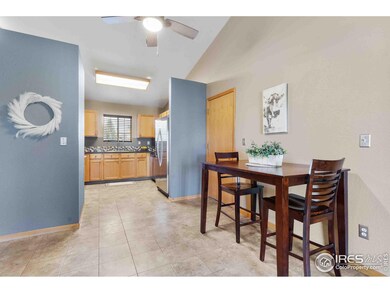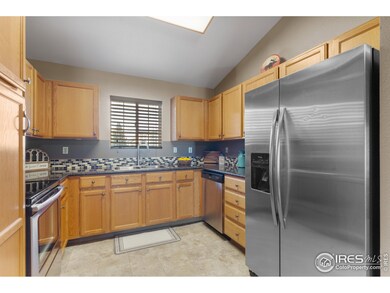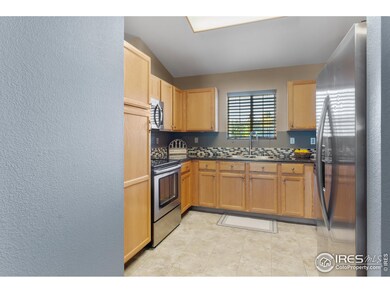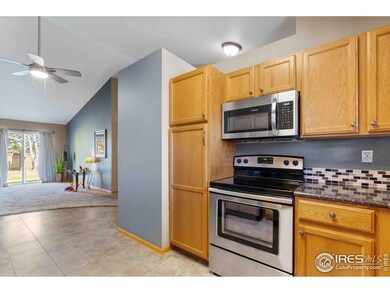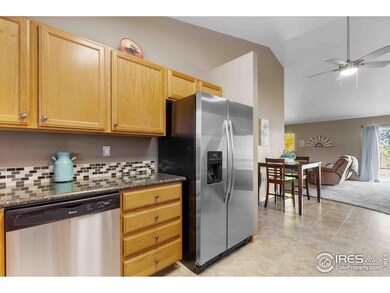
3401 Coal Creek St Loveland, CO 80538
Highlights
- Open Floorplan
- 2 Car Attached Garage
- Brick Veneer
- Cathedral Ceiling
- Eat-In Kitchen
- Patio
About This Home
As of January 2025Welcome to this charming, move-in-ready ranch-style home, which boasts 3 bedrooms and 2 bathrooms, along with an inviting open floor plan. Recent improvements include a brand-new microwave, kitchen sink, ceiling fan, and professionally cleaned carpets before listing. In the backyard, you'll discover a peaceful patio and yard adorned with mature trees and lovely rose bushes. Outdoor storage shed as well! Complete with a spacious two car garage. Conveniently situated just minutes from local schools, shopping, and parks, this home offers an ideal location against the beautiful front range mountains. Check out those taxes - NO Metro!
Home Details
Home Type
- Single Family
Est. Annual Taxes
- $1,947
Year Built
- Built in 2000
Lot Details
- 6,534 Sq Ft Lot
- South Facing Home
- Southern Exposure
- Fenced
- Level Lot
- Sprinkler System
HOA Fees
- $49 Monthly HOA Fees
Parking
- 2 Car Attached Garage
Home Design
- Brick Veneer
- Wood Frame Construction
- Composition Roof
- Composition Shingle
Interior Spaces
- 1,228 Sq Ft Home
- 1-Story Property
- Open Floorplan
- Cathedral Ceiling
- Crawl Space
Kitchen
- Eat-In Kitchen
- Electric Oven or Range
- Microwave
- Dishwasher
- Disposal
Flooring
- Carpet
- Vinyl
Bedrooms and Bathrooms
- 3 Bedrooms
- 2 Full Bathrooms
- Primary bathroom on main floor
Laundry
- Laundry on main level
- Washer and Dryer Hookup
Accessible Home Design
- No Interior Steps
- Low Pile Carpeting
Outdoor Features
- Patio
- Outdoor Storage
Schools
- Ponderosa Elementary School
- Erwin Middle School
- Loveland High School
Utilities
- Forced Air Heating and Cooling System
- High Speed Internet
- Satellite Dish
- Cable TV Available
Listing and Financial Details
- Assessor Parcel Number R1587422
Community Details
Overview
- Association fees include management
- Buckeye Subdivision
Recreation
- Park
Map
Home Values in the Area
Average Home Value in this Area
Property History
| Date | Event | Price | Change | Sq Ft Price |
|---|---|---|---|---|
| 01/31/2025 01/31/25 | Sold | $425,000 | -1.6% | $346 / Sq Ft |
| 11/19/2024 11/19/24 | Price Changed | $432,000 | -2.5% | $352 / Sq Ft |
| 10/26/2024 10/26/24 | For Sale | $443,000 | +128.4% | $361 / Sq Ft |
| 01/28/2019 01/28/19 | Off Market | $194,000 | -- | -- |
| 03/14/2014 03/14/14 | Sold | $194,000 | +1.0% | $154 / Sq Ft |
| 02/12/2014 02/12/14 | Pending | -- | -- | -- |
| 01/30/2014 01/30/14 | For Sale | $192,000 | -- | $152 / Sq Ft |
Tax History
| Year | Tax Paid | Tax Assessment Tax Assessment Total Assessment is a certain percentage of the fair market value that is determined by local assessors to be the total taxable value of land and additions on the property. | Land | Improvement |
|---|---|---|---|---|
| 2025 | $1,947 | $28,984 | $3,705 | $25,279 |
| 2024 | $1,947 | $28,984 | $3,705 | $25,279 |
| 2022 | $1,735 | $21,802 | $3,843 | $17,959 |
| 2021 | $1,783 | $22,430 | $3,954 | $18,476 |
| 2020 | $1,644 | $20,678 | $3,954 | $16,724 |
| 2019 | $1,616 | $20,678 | $3,954 | $16,724 |
| 2018 | $1,461 | $17,756 | $3,982 | $13,774 |
| 2017 | $1,258 | $17,756 | $3,982 | $13,774 |
| 2016 | $1,133 | $15,443 | $4,402 | $11,041 |
| 2015 | $1,123 | $15,440 | $4,400 | $11,040 |
| 2014 | $978 | $13,000 | $4,400 | $8,600 |
Mortgage History
| Date | Status | Loan Amount | Loan Type |
|---|---|---|---|
| Previous Owner | $190,000 | New Conventional | |
| Previous Owner | $172,000 | New Conventional | |
| Previous Owner | $155,200 | Adjustable Rate Mortgage/ARM | |
| Previous Owner | $163,834 | FHA | |
| Previous Owner | $177,985 | FHA | |
| Previous Owner | $140,000 | Unknown | |
| Previous Owner | $35,000 | Credit Line Revolving | |
| Previous Owner | $164,225 | FHA | |
| Previous Owner | $124,147 | FHA |
Deed History
| Date | Type | Sale Price | Title Company |
|---|---|---|---|
| Warranty Deed | $194,000 | Chicago Title Co | |
| Warranty Deed | $180,500 | None Available | |
| Warranty Deed | $167,000 | Security Title | |
| Warranty Deed | $124,949 | -- |
Similar Homes in the area
Source: IRES MLS
MLS Number: 1021361
APN: 95041-05-006
- 3441 Foster Place
- 4478 Hayler Ave
- 4241 Divide Dr
- 4263 Coaldale Dr
- 4566 Cushing Dr
- 2980 Kincaid Dr Unit 105
- 4475 Stump Ave
- 3016 Donatello St
- 3388 Da Vinci Dr
- 2980 Donatello St
- 2932 Donatello St
- 4702 Rodin Dr
- 4724 Rodin Dr
- 4705 Whistler Dr
- 4723 Whistler Dr
- 4737 Whistler Dr
- 4741 Whistler Dr
- 4712 Whistler Dr
- 4724 Whistler Dr
- 4777 Whistler Dr
