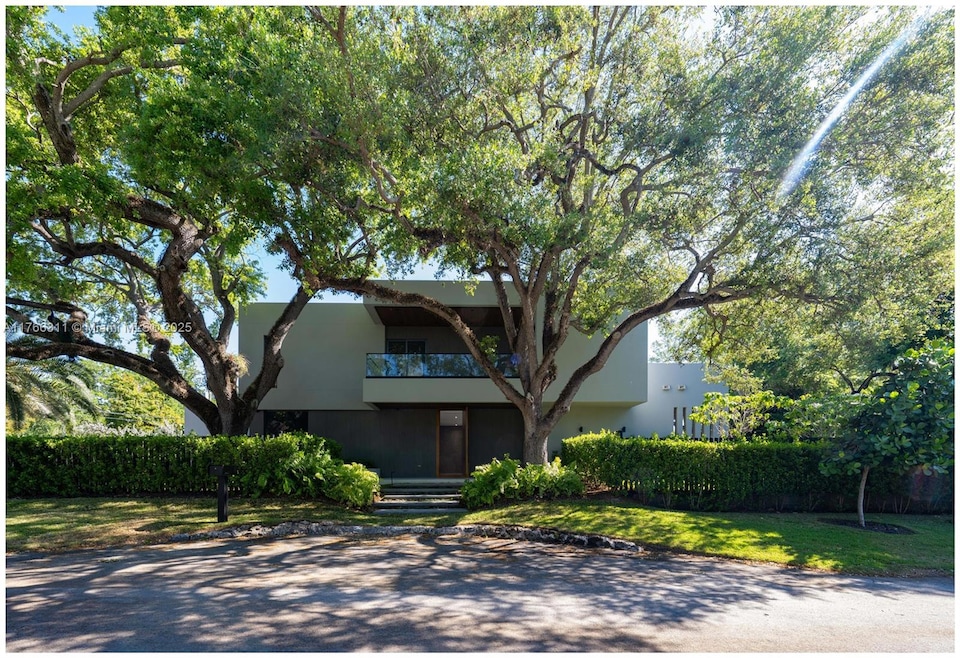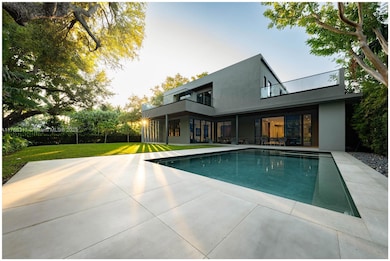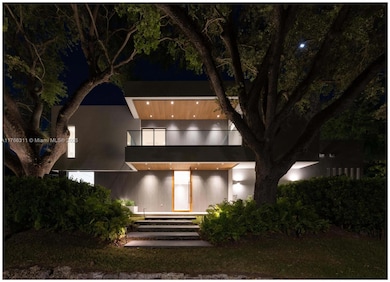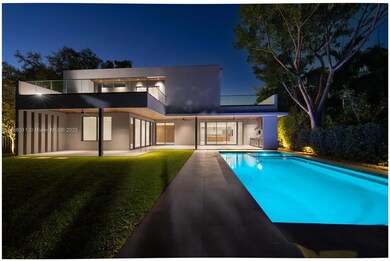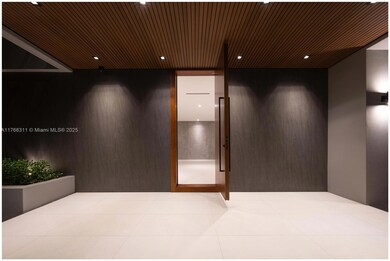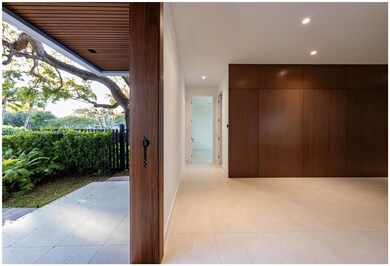
3401 Halissee St Miami, FL 33133
Northeast Coconut Grove NeighborhoodEstimated payment $48,157/month
Highlights
- New Construction
- Heated Pool
- Wood Flooring
- Coconut Grove Elementary School Rated A
- Deck
- 2-minute walk to Steele Mini Park
About This Home
Gather, live, and love in this stunning Coconut Grove estate! Nestled on a spacious 12,750 sqft corner lot, this brand-new home invites warmth and connection. Enjoy family dinners in the gourmet kitchen, or casual gatherings in the expansive outdoor entertainment area, perfect for alfresco dining and making memories. Kids will love the vast yard space, ideal for playtime and happy times. Unwind in the lavish master suite or find serenity in the peaceful spaces perfect for yoga, reading, or quiet moments. Stroll to nearby shops, restaurants, and waterfront activities. Create lifelong memories in this exceptional property, where elegance, comfort, and privacy blend perfectly for raising a family or entertaining loved ones. Welcome home!
Home Details
Home Type
- Single Family
Est. Annual Taxes
- $23,649
Year Built
- Built in 2024 | New Construction
Lot Details
- 0.29 Acre Lot
- South Facing Home
- Fenced
- Corner Lot
- Property is zoned 0100
Parking
- 2 Car Attached Garage
- Electric Vehicle Home Charger
- Automatic Garage Door Opener
- Paver Block
- Guest Parking
Property Views
- Garden
- Pool
Interior Spaces
- 5,524 Sq Ft Home
- 2-Story Property
- Family Room
- Formal Dining Room
Kitchen
- Breakfast Area or Nook
- Built-In Self-Cleaning Oven
- Gas Range
- Microwave
- Ice Maker
- Dishwasher
- Cooking Island
- Snack Bar or Counter
- Disposal
Flooring
- Wood
- Concrete
- Tile
Bedrooms and Bathrooms
- 6 Bedrooms
- Main Floor Bedroom
- Closet Cabinetry
- Walk-In Closet
- 7 Full Bathrooms
- Dual Sinks
- Separate Shower in Primary Bathroom
Laundry
- Laundry in Utility Room
- Dryer
- Washer
Home Security
- Complete Impact Glass
- High Impact Door
- Fire and Smoke Detector
Eco-Friendly Details
- Energy-Efficient Appliances
- Energy-Efficient HVAC
- Energy-Efficient Thermostat
Pool
- Heated Pool
- Outdoor Pool
Outdoor Features
- Balcony
- Deck
- Outdoor Grill
Location
- East of U.S. Route 1
Utilities
- Central Heating and Cooling System
- Gas Water Heater
Community Details
- No Home Owners Association
- Brickell Flagler Subdivision
Listing and Financial Details
- Assessor Parcel Number 01-41-39-001-1850
Map
Home Values in the Area
Average Home Value in this Area
Tax History
| Year | Tax Paid | Tax Assessment Tax Assessment Total Assessment is a certain percentage of the fair market value that is determined by local assessors to be the total taxable value of land and additions on the property. | Land | Improvement |
|---|---|---|---|---|
| 2024 | $23,649 | $1,145,866 | -- | -- |
| 2023 | $23,649 | $1,041,697 | $0 | $0 |
| 2022 | $23,221 | $1,027,169 | $0 | $0 |
| 2021 | $20,726 | $933,790 | $862,538 | $71,252 |
| 2020 | $24,336 | $1,100,998 | $959,438 | $141,560 |
| 2019 | $22,464 | $1,013,660 | $872,100 | $141,560 |
| 2018 | $6,309 | $337,779 | $0 | $0 |
| 2017 | $6,174 | $330,832 | $0 | $0 |
| 2016 | $6,219 | $324,028 | $0 | $0 |
| 2015 | $6,391 | $321,776 | $0 | $0 |
| 2014 | $6,153 | $319,223 | $0 | $0 |
Property History
| Date | Event | Price | Change | Sq Ft Price |
|---|---|---|---|---|
| 04/16/2025 04/16/25 | Pending | -- | -- | -- |
| 03/18/2025 03/18/25 | For Sale | $8,275,000 | 0.0% | $1,498 / Sq Ft |
| 06/08/2020 06/08/20 | Rented | $1,500 | -49.7% | -- |
| 05/19/2020 05/19/20 | Price Changed | $2,980 | -14.9% | $1 / Sq Ft |
| 05/12/2020 05/12/20 | For Rent | $3,500 | 0.0% | -- |
| 05/11/2020 05/11/20 | Sold | $859,000 | -21.9% | $358 / Sq Ft |
| 06/06/2019 06/06/19 | For Sale | $1,100,000 | -- | $459 / Sq Ft |
Deed History
| Date | Type | Sale Price | Title Company |
|---|---|---|---|
| Deed Of Distribution | -- | Attorney | |
| Warranty Deed | $859,000 | Attorney | |
| Warranty Deed | -- | Attorney | |
| Interfamily Deed Transfer | -- | Attorney |
Similar Homes in Miami, FL
Source: MIAMI REALTORS® MLS
MLS Number: A11766311
APN: 01-4139-001-1850
- 1610 S Bayshore Dr
- 3500 E Glencoe St
- 1616 Onaway Dr
- 215 Shore Dr S
- 1666 Tigertail Ave
- 1672 Micanopy Ave
- 3545 E Glencoe St
- 1698 Tigertail Ave
- 3540 E Glencoe St
- 3515 E Fairview St
- 3551 E Glencoe St
- 2730 SW 17th Ave
- 3535 Hiawatha Ave Unit 403
- 1660 W Glencoe St Unit 401
- 1660 W Glencoe St Unit 302
- 3581 E Glencoe St Unit 309
- 3581 E Glencoe St Unit 302
- 3581 E Glencoe St Unit 307
- 3581 E Glencoe St Unit 301
- 3581 E Glencoe St Unit PH502
