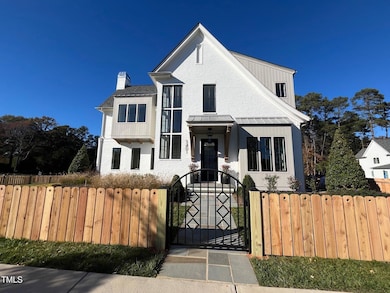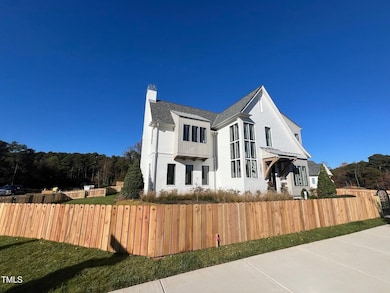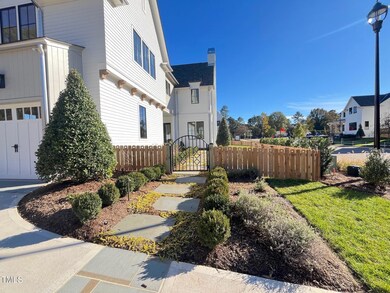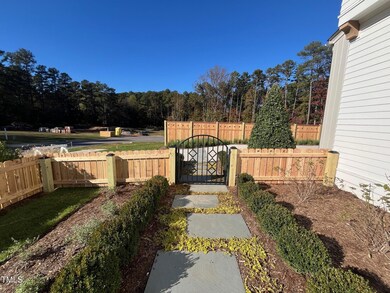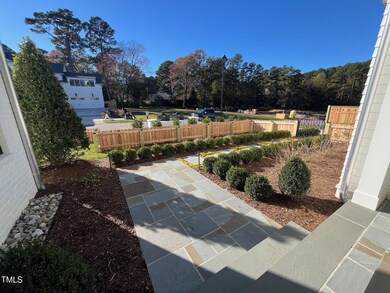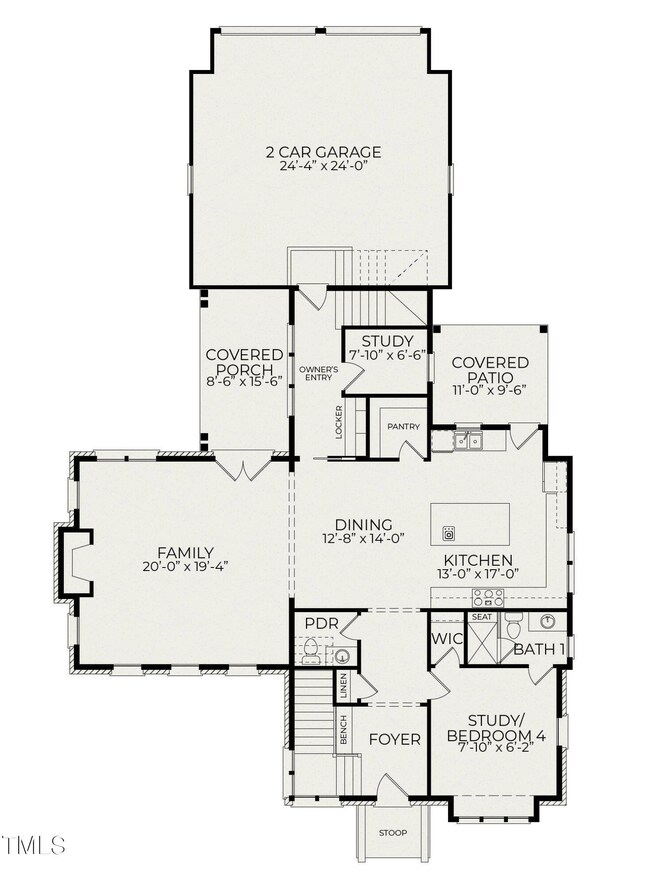
3401 Makers Cir Raleigh, NC 27612
Crabtree NeighborhoodEstimated payment $11,058/month
Highlights
- New Construction
- Finished Room Over Garage
- Transitional Architecture
- Stough Elementary School Rated A-
- ENERGY STAR Certified Homes
- Wood Flooring
About This Home
Move In Ready. This Abigail green-certified home in The Founding at Blue Ridge is by locally-owned Homes By Dickerson. Arranged to perfectly fit the lot and continue the cohesive exterior curb appeal of the entire community, this home offers you the opportunity to work with our award-winning designers to customize the interior with your own selections. As you enter the home, you are greeted by the foyer with the formal study/guest room off the right. The kitchen has a walk-in pantry and opens to a covered patio, perfect for grilling during those beautiful Raleigh evenings. Through the dining area, you will enter the spacious family room with a fireplace, tons of natural light, and French doors that open to the covered porch. The owner's entry off the two-car garage has a small flex space perfect for an additional study and built-in lockers for storage. The staircase off the foyer leads to the second floor where you will find the owner's suite. This owner's suite is incredibly spacious with a vaulted ceiling, a large walk-in closet, a freestanding tub, a tiled shower, and a private water closet. There are two additional bedrooms with a shared full bathroom, and a laundry room to complete this side of the home. There is an additional staircase that leads to the rec room with its own full bathroom. This rec room is great for movie nights, hosting a game night, or giving guests additional privacy and space when visiting. The Abigail will have a tank-less water heater, sealed crawlspace & custom-quality finishes throughout.
Home Details
Home Type
- Single Family
Year Built
- Built in 2024 | New Construction
Lot Details
- 10,019 Sq Ft Lot
- Water-Smart Landscaping
- Corner Lot
- Garden
HOA Fees
- $100 Monthly HOA Fees
Parking
- 2 Car Attached Garage
- Finished Room Over Garage
- Private Driveway
Home Design
- Transitional Architecture
- Brick Exterior Construction
- Block Foundation
- Architectural Shingle Roof
- Low Volatile Organic Compounds (VOC) Products or Finishes
- Radiant Barrier
Interior Spaces
- 3,619 Sq Ft Home
- 2-Story Property
- Bookcases
- High Ceiling
- Insulated Windows
- Entrance Foyer
- Living Room
- Dining Room
- Home Office
- Bonus Room
- Utility Room
- Pull Down Stairs to Attic
Kitchen
- Eat-In Kitchen
- Gas Range
- Range Hood
- Microwave
- Dishwasher
- ENERGY STAR Qualified Appliances
- Quartz Countertops
Flooring
- Wood
- Carpet
- Tile
Bedrooms and Bathrooms
- 4 Bedrooms
- Main Floor Bedroom
- Walk-In Closet
- Double Vanity
- Low Flow Plumbing Fixtures
- Private Water Closet
- Separate Shower in Primary Bathroom
- Bathtub with Shower
- Walk-in Shower
Eco-Friendly Details
- Energy-Efficient Lighting
- ENERGY STAR Certified Homes
- No or Low VOC Paint or Finish
- Ventilation
- Watersense Fixture
Outdoor Features
- Covered patio or porch
- Rain Gutters
Schools
- Stough Elementary School
- Oberlin Middle School
- Broughton High School
Utilities
- Cooling System Powered By Gas
- Forced Air Zoned Heating and Cooling System
- Heating System Uses Natural Gas
- Tankless Water Heater
- Gas Water Heater
Community Details
- The Founding HOA, Phone Number (919) 787-9000
- Built by Homes By Dickerson
- The Founding At Blue Ridge Subdivision, The Abigail Floorplan
Listing and Financial Details
- Home warranty included in the sale of the property
- Assessor Parcel Number 0795051997
Map
Home Values in the Area
Average Home Value in this Area
Property History
| Date | Event | Price | Change | Sq Ft Price |
|---|---|---|---|---|
| 04/03/2025 04/03/25 | Price Changed | $1,665,000 | -2.0% | $460 / Sq Ft |
| 02/03/2025 02/03/25 | Price Changed | $1,699,000 | -1.2% | $469 / Sq Ft |
| 09/07/2024 09/07/24 | For Sale | $1,720,000 | 0.0% | $475 / Sq Ft |
| 09/05/2024 09/05/24 | Off Market | $1,720,000 | -- | -- |
| 06/28/2024 06/28/24 | Price Changed | $1,720,000 | -5.2% | $475 / Sq Ft |
| 05/25/2024 05/25/24 | Price Changed | $1,815,000 | -6.2% | $502 / Sq Ft |
| 04/23/2024 04/23/24 | For Sale | $1,935,500 | -- | $535 / Sq Ft |
Similar Homes in Raleigh, NC
Source: Doorify MLS
MLS Number: 10024774
- 3405 Makers Cir
- 3401 Makers Cir
- 3300 Founding Place
- 3321 Founding Place
- 3158 Morningside Dr
- 3125 Morningside Dr
- 4020 Abbey Park Way
- 3016 Sylvania Dr
- 3920 Bentley Brook Dr
- 3616 Blue Ridge Rd
- 3937 Bentley Brook Dr
- 3513 Eden Croft Dr
- 3929 Glenlake Garden Dr
- 1601 Dunraven Dr
- 3171 Hemlock Forest Cir Unit 202
- 4008 Windflower Ln
- 2916 Rue Sans Famille
- 2852 Rue Sans Famille
- 4137 Gardenlake Dr
- 2765 Rue Sans Famille

