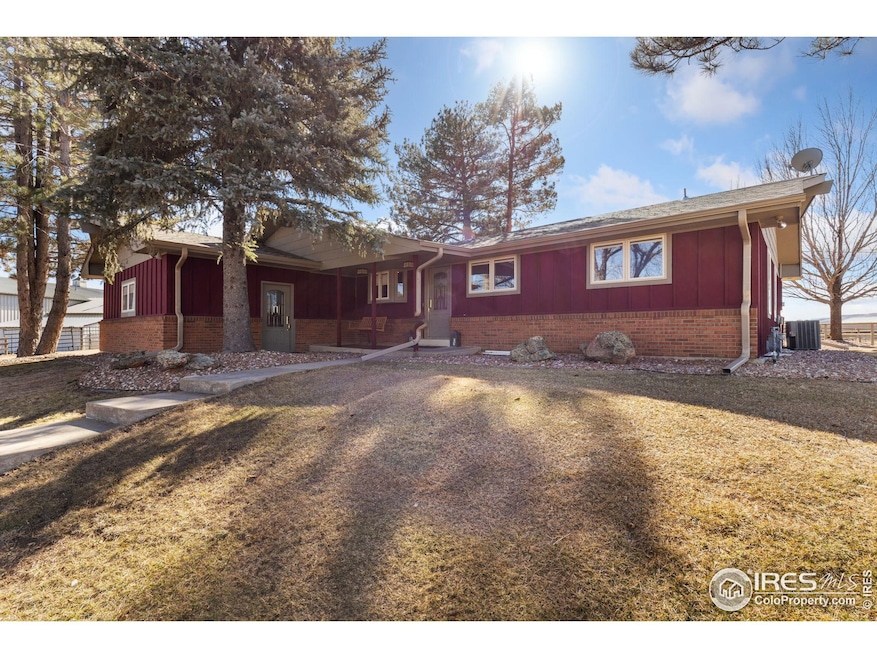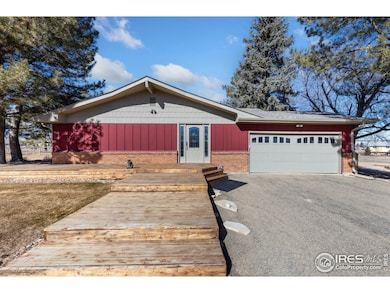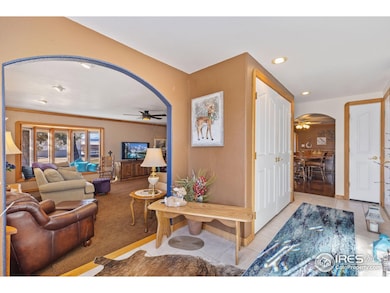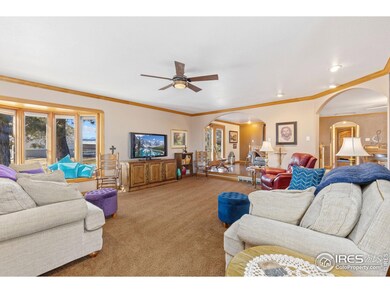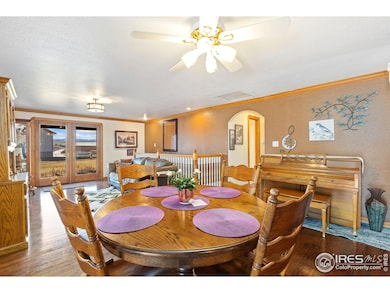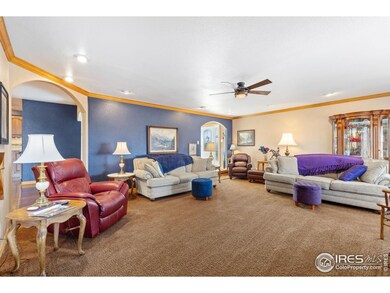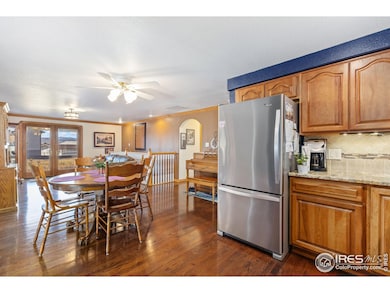
3401 Meining Rd Berthoud, CO 80513
Estimated payment $10,930/month
Highlights
- Parking available for a boat
- Barn or Stable
- Mountain View
- Berthoud Elementary School Rated A-
- Open Floorplan
- Deck
About This Home
Welcome to an exceptional equine facility crafted for the serious horse enthusiast! This property is a horse lover's dream, featuring a heated 72' x 150' indoor arena, complete with hanger door, a 9-stall (12 X 12) insulated and heated barn, all with automatic Nelson waters throughout. You'll also enjoy an office, tack room and heated indoor wash area, ensuring top-tier care for your horses. Ride year-round with ease in the expansive 150' x 300' outdoor arena, in addition to having a 4 horse automatic horse walker and the most amazing mountain views! Take advantage of well-maintained pastures, a covered hay shed and a large shop, perfect for hobbies or additional storage for your horse trailer and/or RV. The 1/2 share of Handy Ditch water rights is a rare and valuable asset. The home itself is the perfect place to hang your hat and put your feet up after a day spent in this exceptional equine haven! This home has been meticulously maintained, featuring an updated kitchen, spacious living areas for entertaining, and modern upgrades, sprinkler system, outdoor decks just off the master bedroom, and newer water heater, furnace, A/C, including a whole-house allergy system, and humidifier. This is more than a property-it's a turnkey equestrian dream!
Home Details
Home Type
- Single Family
Est. Annual Taxes
- $4,491
Year Built
- Built in 1972
Lot Details
- 5.15 Acre Lot
- North Facing Home
- Partially Fenced Property
- Wood Fence
- Wire Fence
- Level Lot
- Sprinkler System
- Wooded Lot
- Property is zoned FA1
Parking
- 2 Car Attached Garage
- Oversized Parking
- Heated Garage
- Tandem Parking
- Garage Door Opener
- Driveway Level
- Parking available for a boat
Home Design
- Farmhouse Style Home
- Brick Veneer
- Wood Frame Construction
- Composition Roof
- Wood Siding
- Concrete Siding
Interior Spaces
- 2,832 Sq Ft Home
- 1-Story Property
- Open Floorplan
- Ceiling Fan
- Double Pane Windows
- Window Treatments
- Bay Window
- Wood Frame Window
- Mountain Views
Kitchen
- Eat-In Kitchen
- Double Oven
- Electric Oven or Range
- Microwave
- Dishwasher
- Disposal
Flooring
- Wood
- Carpet
Bedrooms and Bathrooms
- 3 Bedrooms
- 2 Full Bathrooms
- Primary bathroom on main floor
- Bathtub and Shower Combination in Primary Bathroom
- Walk-in Shower
Laundry
- Laundry on main level
- Dryer
- Washer
Basement
- Basement Fills Entire Space Under The House
- Crawl Space
Accessible Home Design
- Garage doors are at least 85 inches wide
- Low Pile Carpeting
Outdoor Features
- Deck
- Separate Outdoor Workshop
- Outdoor Storage
- Outbuilding
Schools
- Berthoud Elementary School
- Turner Middle School
- Berthoud High School
Farming
- Loafing Shed
- Pasture
Horse Facilities and Amenities
- Horses Allowed On Property
- Corral
- Tack Room
- Hay Storage
- Barn or Stable
- Arena
- Riding Trail
Utilities
- Humidity Control
- Whole House Fan
- Forced Air Heating and Cooling System
- Water Rights
- Septic System
- Cable TV Available
Listing and Financial Details
- Assessor Parcel Number R0494348
Community Details
Overview
- No Home Owners Association
- Meeker View Subdivision
Amenities
- Recreation Room
Map
Home Values in the Area
Average Home Value in this Area
Tax History
| Year | Tax Paid | Tax Assessment Tax Assessment Total Assessment is a certain percentage of the fair market value that is determined by local assessors to be the total taxable value of land and additions on the property. | Land | Improvement |
|---|---|---|---|---|
| 2025 | $4,491 | $64,052 | $25,996 | $38,056 |
| 2024 | $4,491 | $64,052 | $25,996 | $38,056 |
| 2022 | $3,189 | $43,924 | $9,139 | $34,785 |
| 2021 | $3,278 | $45,188 | $9,402 | $35,786 |
| 2020 | $3,076 | $42,829 | $15,301 | $27,528 |
| 2019 | $3,973 | $53,911 | $15,301 | $38,610 |
| 2018 | $2,921 | $40,046 | $11,520 | $28,526 |
| 2017 | $2,546 | $40,046 | $11,520 | $28,526 |
| 2016 | $2,491 | $39,115 | $12,736 | $26,379 |
| 2015 | $2,474 | $39,120 | $12,740 | $26,380 |
| 2014 | $2,513 | $38,120 | $12,740 | $25,380 |
Property History
| Date | Event | Price | Change | Sq Ft Price |
|---|---|---|---|---|
| 02/28/2025 02/28/25 | For Sale | $1,895,000 | -- | $669 / Sq Ft |
Deed History
| Date | Type | Sale Price | Title Company |
|---|---|---|---|
| Deed | $172,500 | -- | |
| Deed | $83,000 | -- | |
| Deed | $35,400 | -- | |
| Deed | $4,500 | -- | |
| Deed | $8,900 | -- |
Mortgage History
| Date | Status | Loan Amount | Loan Type |
|---|---|---|---|
| Closed | $64,000 | Unknown | |
| Closed | $200,000 | Credit Line Revolving | |
| Closed | $40,000 | Credit Line Revolving | |
| Closed | $118,000 | Unknown | |
| Closed | $98,700 | Unknown |
Similar Homes in Berthoud, CO
Source: IRES MLS
MLS Number: 1026938
APN: 94294-05-013
- 4022 Arleigh Dr
- 4025 Arleigh Dr
- 2610 W County Road 4
- 601 Candice Ct
- 600 Ramona Ct
- 4701 Meining Rd
- 235 S County Road 23
- 205 S County Road 23
- 200 Bothun Rd
- 0 Beverly Dr
- 4900 Beverly Dr
- 4514 Hoot Owl Dr
- 102 N County Road 23
- 1901 Blue Mountain Ave
- 1916 W County Road 6
- 5101 Gary Dr
- 0 W County Road 8e Unit RECIR1018960
- 3520 W County Road 8
- 2407 Horseshoe Cir
- 1637 S U S Highway 287
