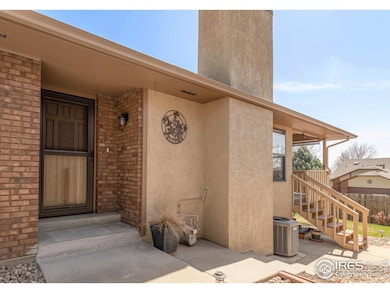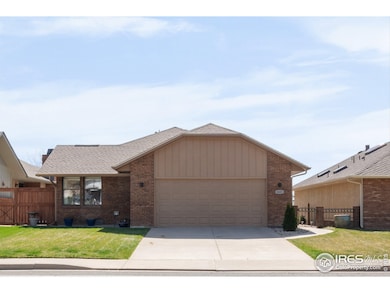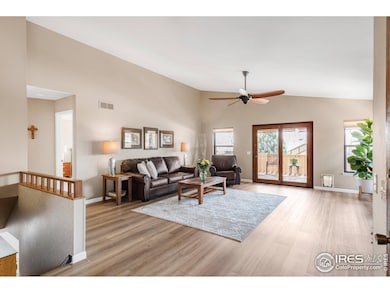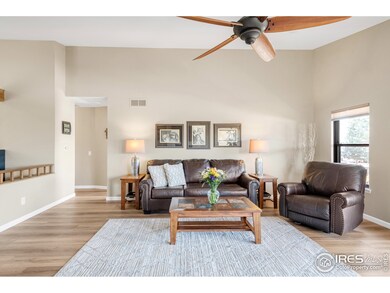
3401 Mountain View Ave Longmont, CO 80503
Longmont Estates NeighborhoodEstimated payment $4,203/month
Highlights
- Open Floorplan
- Mountain View
- No HOA
- Longmont Estates Elementary School Rated A-
- Cathedral Ceiling
- 3-minute walk to City of Longmont Twin Peaks Golf Course
About This Home
Outstanding, RANCH level patio home at Twin Peaks Golf Course. Updated & meticulously maintained, this quality-built home shows remarkable! Easy one level living, open floor plan with gorgeous mountain views from the covered patio. Extra-large primary suite with double granite vanity. Finished basement, huge family room, bedroom, 3/4 bath & spacious storage room. New flooring, freshly painted interior, new roof/gutters & so much more. Sought after area! Move in ready. Quick close possible.
Open House Schedule
-
Saturday, April 26, 202511:00 am to 2:00 pm4/26/2025 11:00:00 AM +00:004/26/2025 2:00:00 PM +00:00Come by to see this meticulous, updated RANCH level, 3-bedroom patio home at Twin Peaks golf course in Longmont. Bright, open floor plan, wonderful mountain views from the covered patio and walk to the golf course. Quick close possible. Thank you!Add to Calendar
-
Sunday, April 27, 202511:00 am to 2:00 pm4/27/2025 11:00:00 AM +00:004/27/2025 2:00:00 PM +00:00Come by to see this meticulous, updated RANCH level, 3-bedroom patio home at Twin Peaks golf course in Longmont. Bright, open floor plan, wonderful mountain views from the covered patio and walk to the golf course. Quick close possible. Thank you!Add to Calendar
Home Details
Home Type
- Single Family
Est. Annual Taxes
- $3,892
Year Built
- Built in 1984
Lot Details
- 5,148 Sq Ft Lot
- Southern Exposure
- Fenced
- Level Lot
Parking
- 2 Car Attached Garage
- Garage Door Opener
Home Design
- Patio Home
- Brick Veneer
- Composition Roof
Interior Spaces
- 2,742 Sq Ft Home
- 1-Story Property
- Open Floorplan
- Cathedral Ceiling
- Ceiling Fan
- Skylights
- Gas Fireplace
- Window Treatments
- Family Room
- Dining Room
- Mountain Views
- Basement Fills Entire Space Under The House
Kitchen
- Gas Oven or Range
- Microwave
- Dishwasher
- Disposal
Flooring
- Carpet
- Luxury Vinyl Tile
Bedrooms and Bathrooms
- 3 Bedrooms
Laundry
- Laundry on main level
- Dryer
- Washer
Outdoor Features
- Patio
Schools
- Longmont Estates Elementary School
- Westview Middle School
- Silver Creek High School
Utilities
- Whole House Fan
- Forced Air Heating and Cooling System
- High Speed Internet
- Cable TV Available
Community Details
- No Home Owners Association
- Longmont Estates Subdivision
Listing and Financial Details
- Assessor Parcel Number R0076942
Map
Home Values in the Area
Average Home Value in this Area
Tax History
| Year | Tax Paid | Tax Assessment Tax Assessment Total Assessment is a certain percentage of the fair market value that is determined by local assessors to be the total taxable value of land and additions on the property. | Land | Improvement |
|---|---|---|---|---|
| 2024 | $3,839 | $40,689 | $3,792 | $36,897 |
| 2023 | $3,839 | $40,689 | $7,477 | $36,897 |
| 2022 | $3,378 | $34,132 | $5,720 | $28,412 |
| 2021 | $3,421 | $35,113 | $5,884 | $29,229 |
| 2020 | $3,162 | $32,547 | $5,506 | $27,041 |
| 2019 | $3,112 | $32,547 | $5,506 | $27,041 |
| 2018 | $2,366 | $24,912 | $5,400 | $19,512 |
| 2017 | $1,660 | $27,542 | $5,970 | $21,572 |
| 2016 | $1,234 | $20,871 | $6,368 | $14,503 |
| 2015 | $1,176 | $18,419 | $4,696 | $13,723 |
| 2014 | $977 | $18,419 | $4,696 | $13,723 |
Property History
| Date | Event | Price | Change | Sq Ft Price |
|---|---|---|---|---|
| 04/11/2025 04/11/25 | For Sale | $695,000 | +53.4% | $253 / Sq Ft |
| 01/28/2019 01/28/19 | Off Market | $453,000 | -- | -- |
| 04/21/2017 04/21/17 | Sold | $453,000 | +3.0% | $165 / Sq Ft |
| 04/14/2017 04/14/17 | Pending | -- | -- | -- |
| 04/08/2017 04/08/17 | For Sale | $439,900 | -- | $160 / Sq Ft |
Deed History
| Date | Type | Sale Price | Title Company |
|---|---|---|---|
| Warranty Deed | -- | None Listed On Document | |
| Warranty Deed | $453,000 | Land Title Guarantee | |
| Interfamily Deed Transfer | -- | -- | |
| Special Warranty Deed | -- | -- | |
| Interfamily Deed Transfer | -- | -- | |
| Warranty Deed | $185,000 | -- | |
| Deed | $123,100 | -- | |
| Warranty Deed | -- | -- |
Mortgage History
| Date | Status | Loan Amount | Loan Type |
|---|---|---|---|
| Previous Owner | $206,250 | Unknown | |
| Previous Owner | $197,250 | No Value Available |
Similar Homes in Longmont, CO
Source: IRES MLS
MLS Number: 1031029
APN: 1205323-19-006
- 21 Vassar Ct
- 1233 Twin Peaks Cir
- 1214 Twin Peaks Cir
- 2823 Mountain View Ave
- 1441 Auburn Ct
- 1191 Twin Peaks Cir
- 1460 Harvard St
- 2907 University Ave
- 34 University Dr
- 3043 17th Ave
- 3331 Lakeview Cir
- 3053 Mcintosh Dr
- 1379 Charles Dr Unit 5
- 1379 Charles Dr Unit 6
- 1379 Charles Dr Unit 4
- 1379 Charles Dr Unit 7
- 3045 Mcintosh Dr
- 2604 Elmhurst Cir
- 1333 Charles Dr Unit 15
- 3916 Fowler Ln






